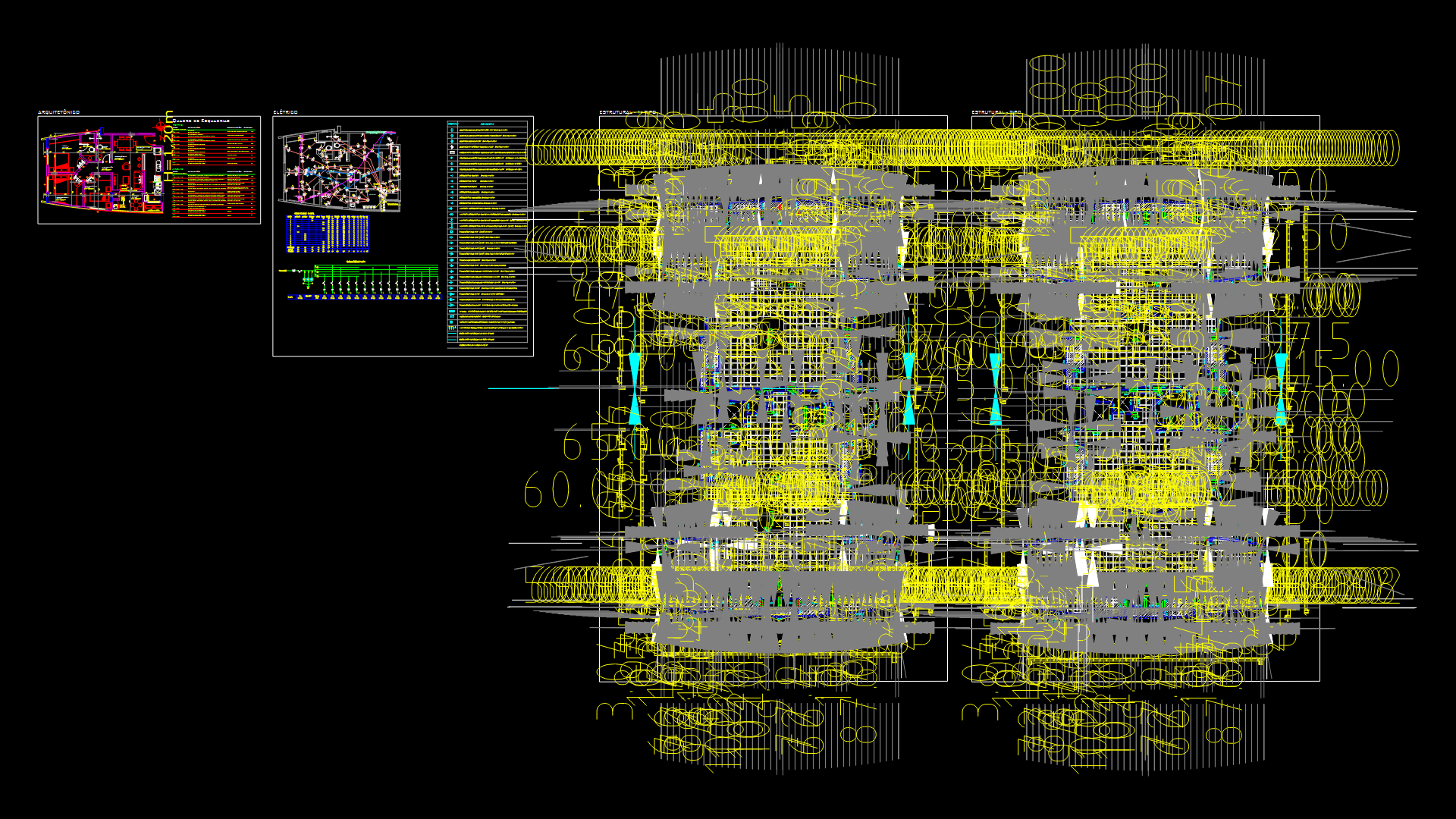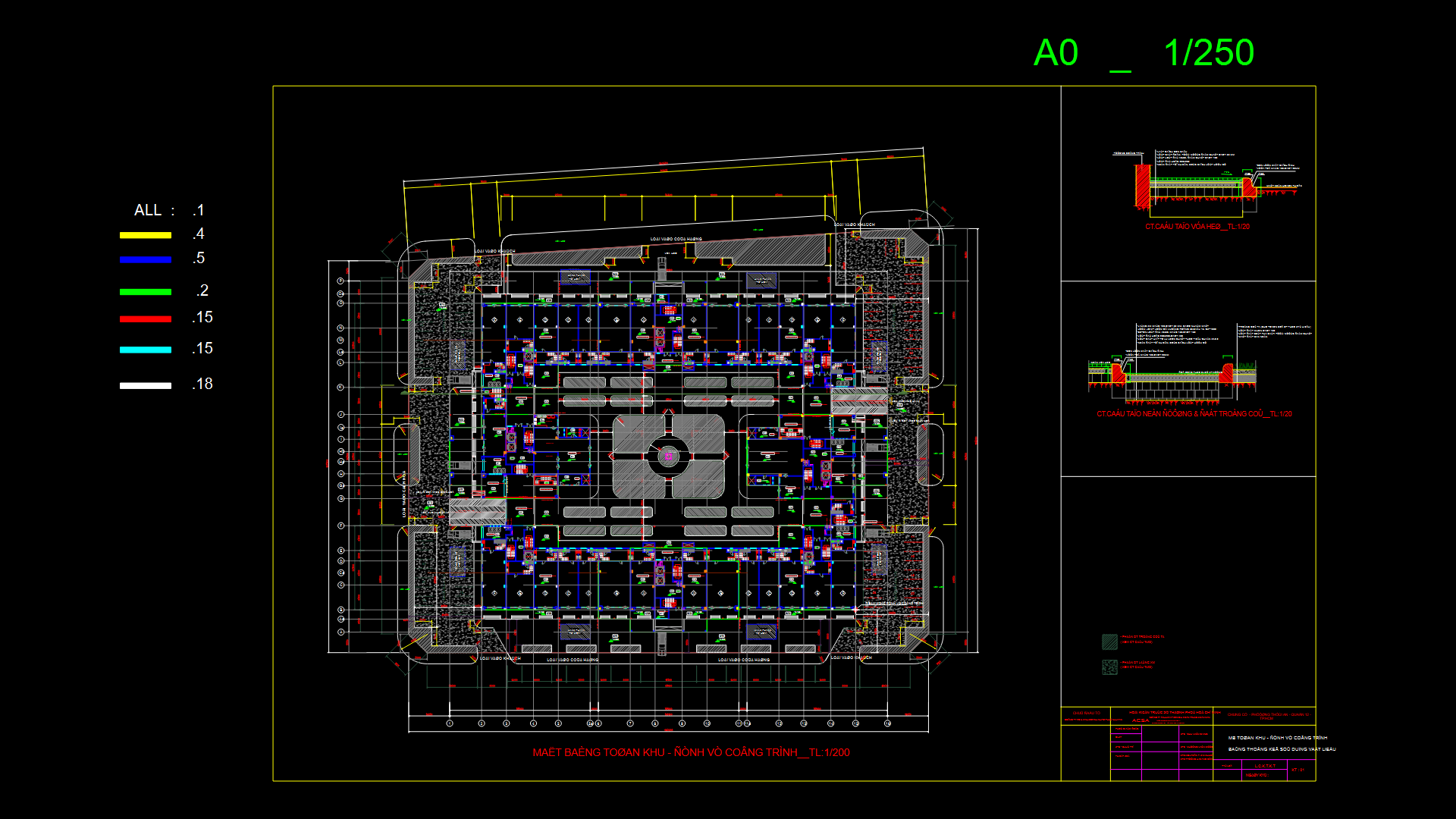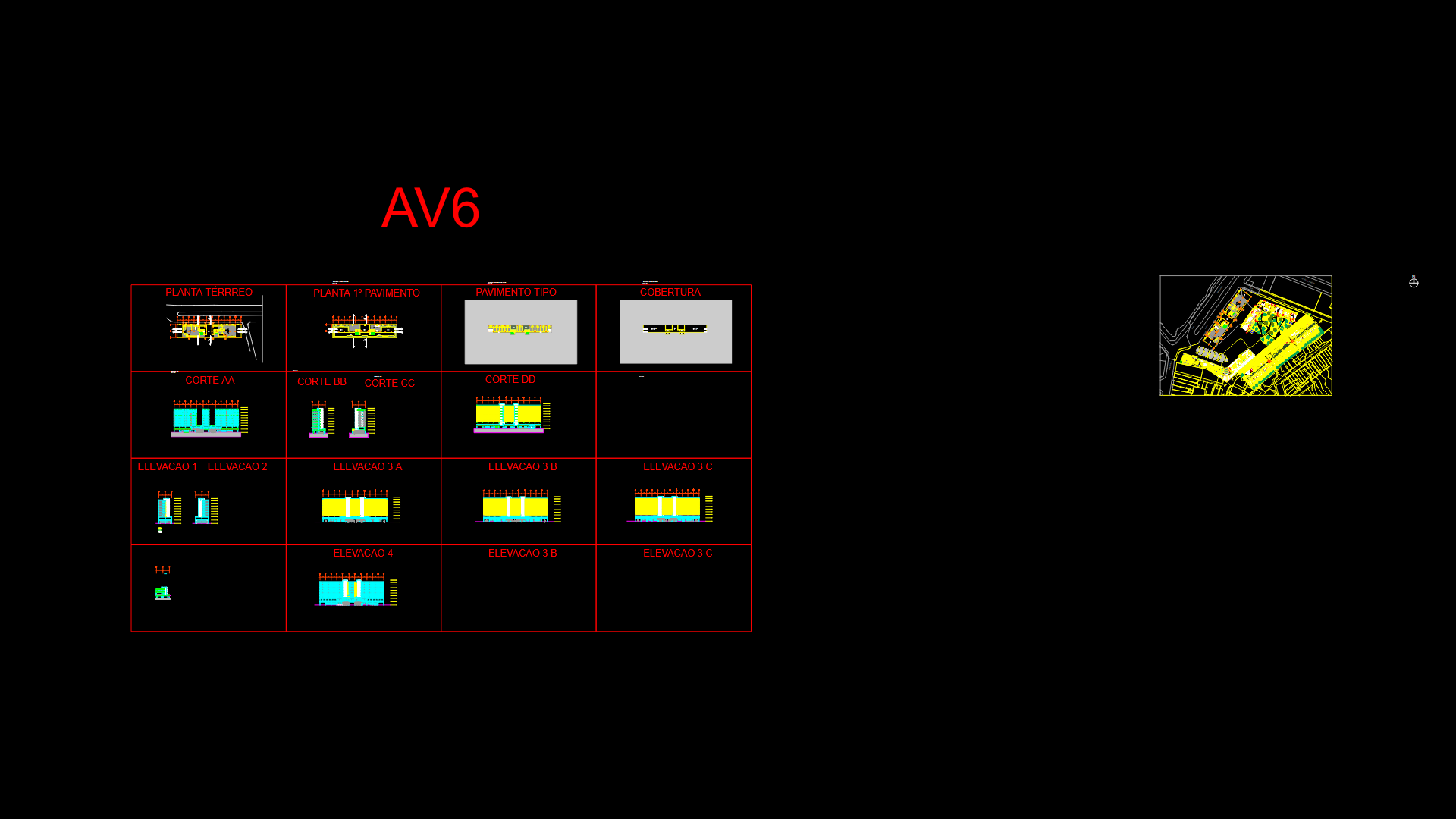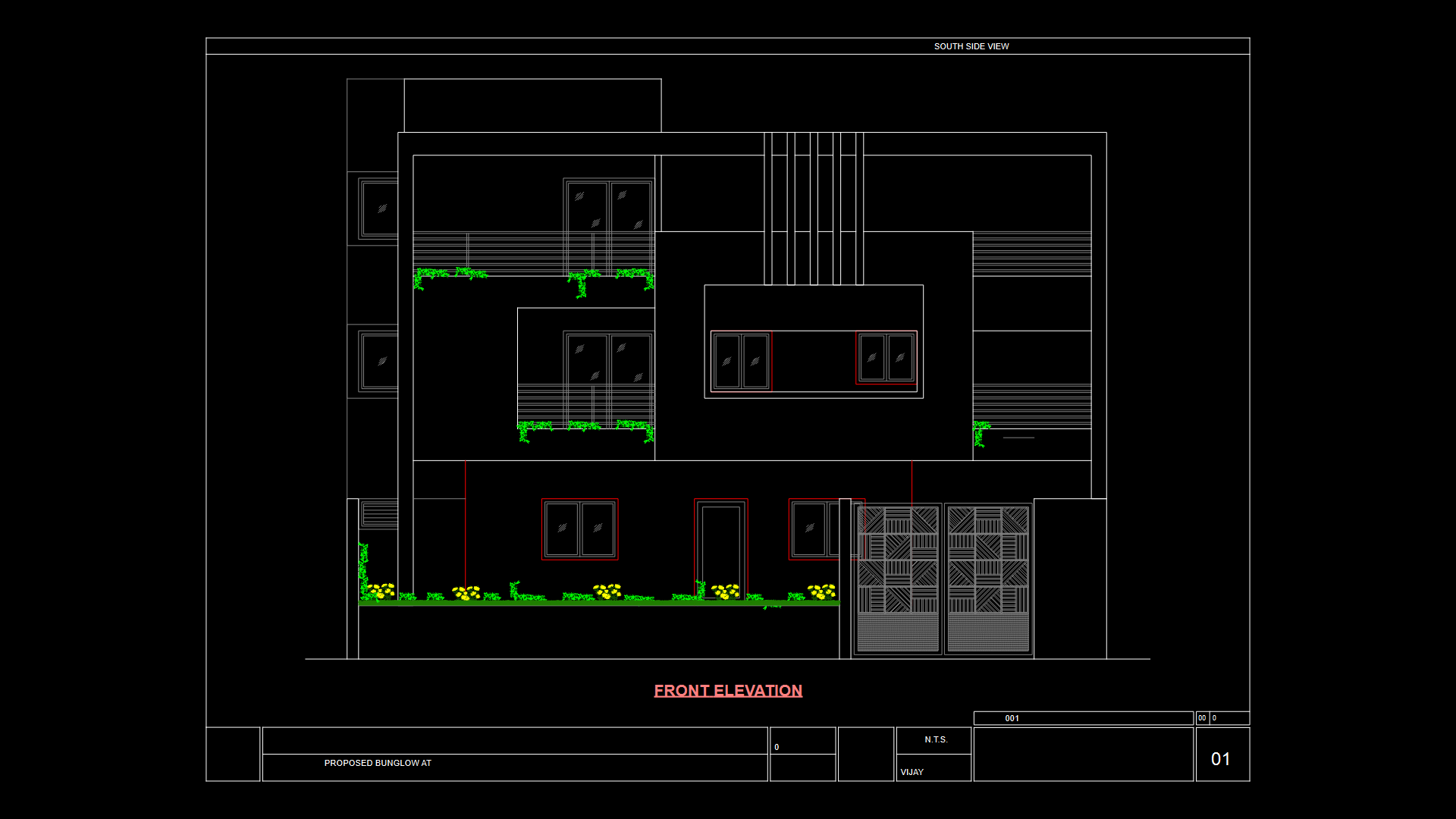Residential Duplex Floor Plan with Mirror-Image 2BHK Layout

This floor plan showcases a symmetrical duplex building with two identical 2BHK (two-bedroom, hall, kitchen) residential units arranged in mirror-image configuration. Each unit features a living room (3400 × 1500 mm), dining room (3400 × 2500 mm), kitchen (1600 × 2500 mm), and two bedrooms. The layout employs an efficient circulation pattern with strategic door placements (marked as D, D1, D2) and window openings (W, W1) along the perimeter. The central area between units appears to contain a shared stairwell or utility core with access points from both units. Notable design features include integrated kitchen work surfaces with appliance placements, dining areas with table and seating arrangements, and bedrooms with furniture layouts including beds and storage units. The plinth line is clearly demarcated, and the overall design prioritizes functional zoning with clear separation between social and private spaces.
| Language | English |
| Drawing Type | Plan |
| Category | Residential |
| Additional Screenshots | |
| File Type | dwg |
| Materials | |
| Measurement Units | Metric |
| Footprint Area | 150 - 249 m² (1614.6 - 2680.2 ft²) |
| Building Features | |
| Tags | 2bhk, duplex, kitchen-dining configuration, mirror layout, residential floor plan, space planning, symmetrical design |








