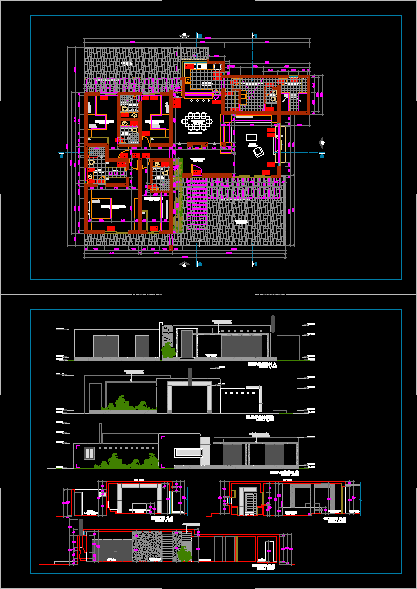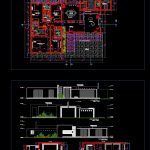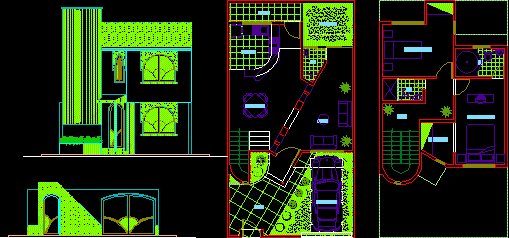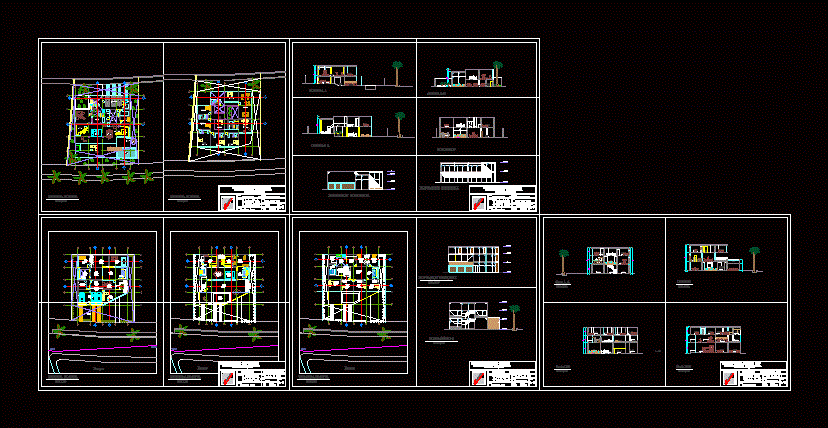Residential DWG Section for AutoCAD
ADVERTISEMENT

ADVERTISEMENT
plan;section;elevation
Drawing labels, details, and other text information extracted from the CAD file (Translated from Galician):
dining room, b.sv., wcl., —, concrete cabin, concrete bed, concrete cabinets, concrete cabinet, fireplace, project. low ceiling, project sun and shade coverage, project hornacina, proy. concrete bed, —-, structure for sun and shade in wood, terrace, corridor, wooden latticework
Raw text data extracted from CAD file:
| Language | Other |
| Drawing Type | Section |
| Category | House |
| Additional Screenshots |
 |
| File Type | dwg |
| Materials | Concrete, Wood, Other |
| Measurement Units | Metric |
| Footprint Area | |
| Building Features | Deck / Patio, Fireplace |
| Tags | apartamento, apartment, appartement, aufenthalt, autocad, casa, chalet, dwelling unit, DWG, haus, house, logement, maison, residên, residence, residential, section, unidade de moradia, villa, wohnung, wohnung einheit |








