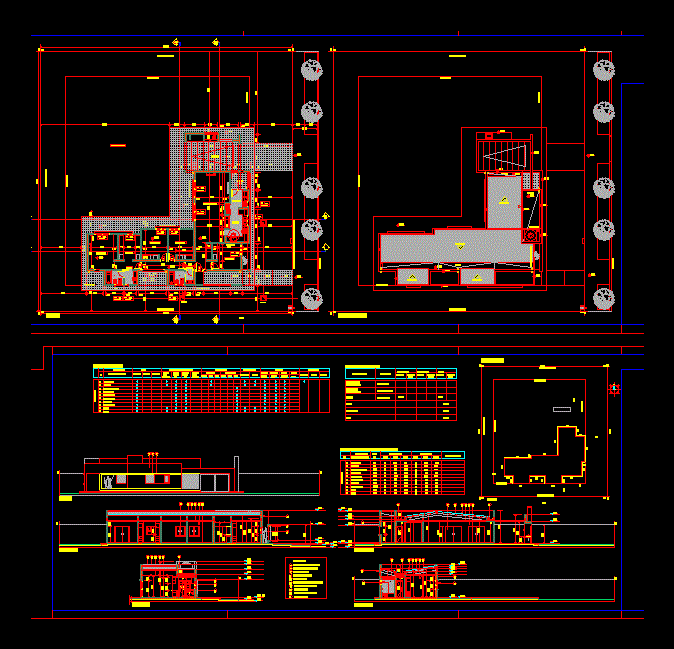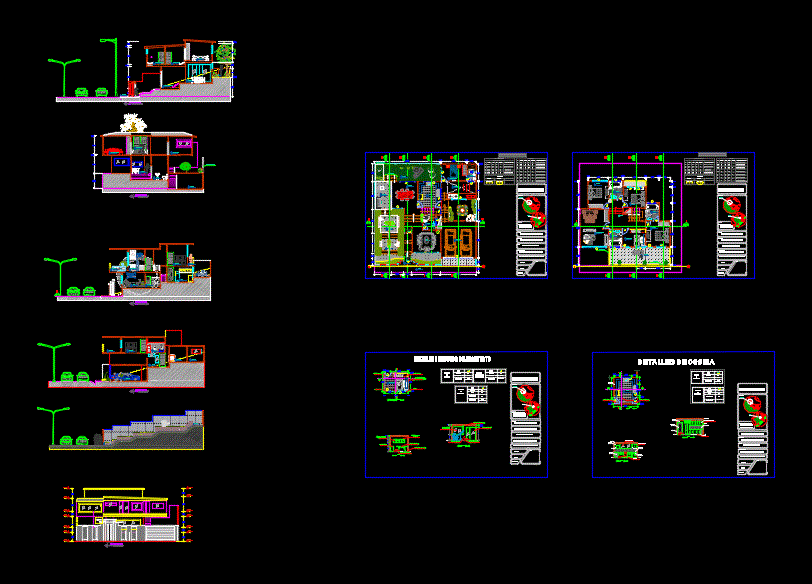Residential Home DWG Plan for AutoCAD
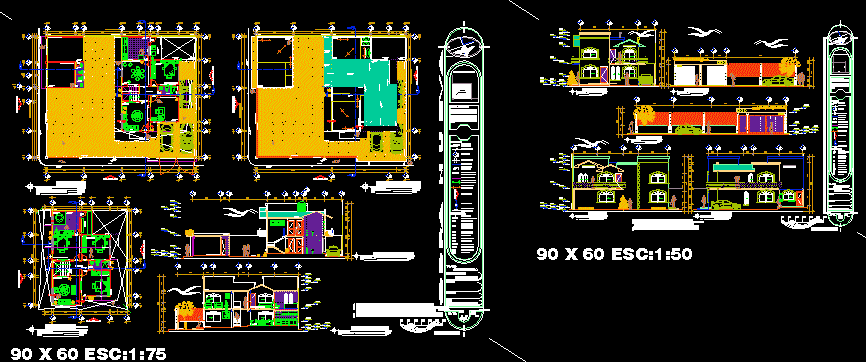
RESIDENTIAL HOUSING, LOCAL TRADE WITH INDEPENDENT, HAS ARCHITECTURAL PLANS, STRUCTURAL, HYDRAULIC – TOILET, GAS
Drawing labels, details, and other text information extracted from the CAD file (Translated from Spanish):
garden, stay, hall, dining room, kitchen, study, bathroom, slab projection, marquee projection, stream, garnish, sidewalk, lot limit, empty, bar, cava, canteen, bedroom visits, service patio, hallway, garage , surface of the surface area to build ground floor-housing surface to build ground floor-local scale, ground floor, fountain, new construction, date:, January, location :, mts., acot :, esc :, drawing :, key: , owner :, architectonic, and commercial premises, marco antonio gómez hernández, casa habitación, general notes :, north, sketch of location, d ”, baradal with wooden beams, terrace, surface of the land surface to build high-scale plant, high floor, baradal, smithy, tv room, master bedroom, dressing room, bench, surface area total area for building scale, rooftop plant, roof, access, main facade, east side facade, west side facade, east facade, F west bend, interior facade, side facade, gas tank location, water tank base, ridge shaft, marine ladder, graphic scale, level change, shaft line, wheelbase, cutting line, indicates closet, indicates projection, indicates facade, indicates cut, indicates change of, symbology :, finished on floor, indicates slope, on slabs, indicates direction in, stair ramp, indicates width and height, of window, indicates width, of door, level of floor, in plant, new work, projection, slab, nomenclature :, npt, level finished floor, nc, ridge level, na, eave level, level of stream, nb, level banqueta, nl, local level, nr, level bedrooms, dining level , or barda level, npa, top floor level, nm, marquee level, roof level, np, parapet level, ii ‘, victory guadeloupe street, fraction i, fraction ii, by facades, i-i’ cut, compacted land, pasture carpet on earth v egetal, topsoil filling, tepetate filling, vinyl paint finish on interior walls, comex vinimex brand, two-handed, filling with tezontle to give levels of rainwater fall, polystyrene exterior molding, clay tile, painting finish vinyl in rustic walls brand comex vinimex two hands., vinyl paint finish in rustic panels comex vinimex brand two hands., waterproofing based on microprimer for selado, microlastic to two layers and cardboard festerflex., cut ii-ii ‘, nec , excavation level strain, ntl, level trabe of league, level template, lechareado of cement-fine sand-festerbon-water, reflective paint festerblac color terracota., scale, foundation plant, separations indicated, armed mezzanine, armed roof, flat slab h., slab p. horizontal, structural, notes: critical section, minimal coating, shells, trabes, slabs, columns, shoe without cem template, element, zapáta conc template, outdoor, not exposed to the, —— -, not less than db, free coating, minimum exposed to the, -the coatings of the structural elements will, -in case of no study of soil mechanics, the, technical norms according to the location of the land., – in high walls they will go separated intermediate enclosures, -the castles will be anchored in foundations with lengths, previously the natural terrain, and in case of not finding, -the depth of the foundations is not included, -the walls are built with red annealed wall and , the firm layer, the land will be improved by compacting, -the builder will verify the load capacity of the ground and in case of existing differences should be given, immediate warning to the structural engineer a and to the expert, the vegetal layer and will be carried out on a template of, each corner. the overlaps of rods will be according to data, -the anchorage of stirrups or transversal reinforcements will be responsible for the work., respectively., use electro-welded mesh in floors and elements, -the reinforcing details have no scale. in case of, proportion of aggregates to obtain the strength, – the reinforcing steel will be free of grease, paint, earth, – the concrete used in the slabs will be of, – the use of additives in the concrete will be subject to the, – the reinforcement rods will be corrugated, I will be excessive during the casting, – the placement of the concrete will be done avoiding the segregation of the same and it will be compacted by means of the – the concrete will remain in humid environment at least, for seven
Raw text data extracted from CAD file:
| Language | Spanish |
| Drawing Type | Plan |
| Category | House |
| Additional Screenshots |
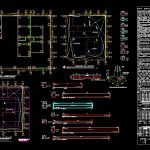 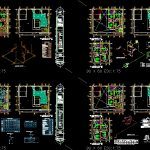 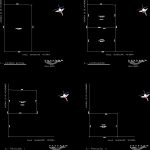 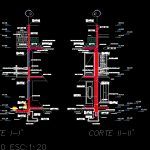  |
| File Type | dwg |
| Materials | Concrete, Plastic, Steel, Wood, Other |
| Measurement Units | Metric |
| Footprint Area | |
| Building Features | Garden / Park, Deck / Patio, Garage |
| Tags | apartamento, apartment, appartement, architectural, aufenthalt, autocad, casa, chalet, dwelling unit, DWG, haus, home, house, Housing, hydraulic, independent, local, logement, maison, plan, plans, residên, residence, residential, structural, toilet, trade, unidade de moradia, villa, wohnung, wohnung einheit |



