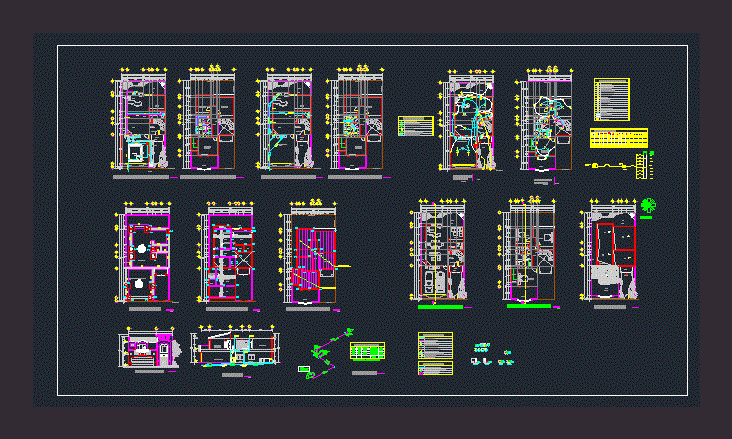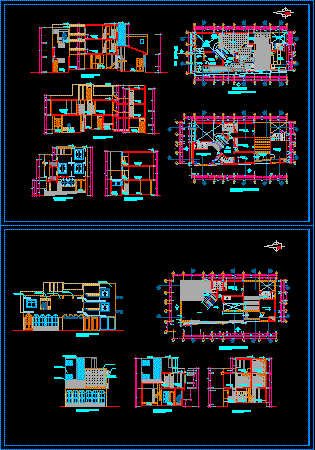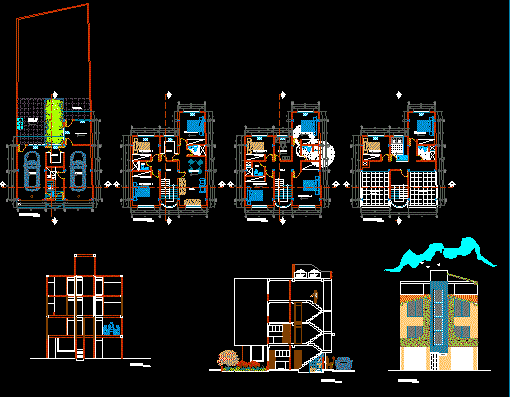Residential House 2 Floors DWG Section for AutoCAD

Plants – sections – facades – dimensions – designations
Drawing labels, details, and other text information extracted from the CAD file (Translated from Spanish):
npt, biconsa, projects and civil buildings pecsa, pecsa, s.a. of c.v., c o n s t r u c t o r a, s.a. of c.v., group, ground floor, kitchen, dining room, room, stay, laundry, desp, with flown, without flown, table of areas, mts., graphic scale :, arq. l.e.r.l, plane no., dimensions: approve :, scale: revision :, drawing :, date :, arq. roll, rev description date, revision, for construction, to approve, arq. cesar rodarte, preliminary, fractionation the fifth, project: flat name:, architectural elevation, niv, nsl, nsp, garage, bedroom, main, longitudinal cut cordova, cross section cordova, design:, closet, upper floor, house type cordova , revision no., procad, architectural plan, architectonic cuts, architectural elevation, architectural elevations
Raw text data extracted from CAD file:
| Language | Spanish |
| Drawing Type | Section |
| Category | House |
| Additional Screenshots |
 |
| File Type | dwg |
| Materials | Other |
| Measurement Units | Metric |
| Footprint Area | |
| Building Features | Garage |
| Tags | apartamento, apartment, appartement, aufenthalt, autocad, casa, chalet, designations, dimensions, dwelling unit, DWG, facades, floors, haus, house, house 2 levels, logement, maison, plants, residên, residence, residential, section, sections, unidade de moradia, villa, wohnung, wohnung einheit |








