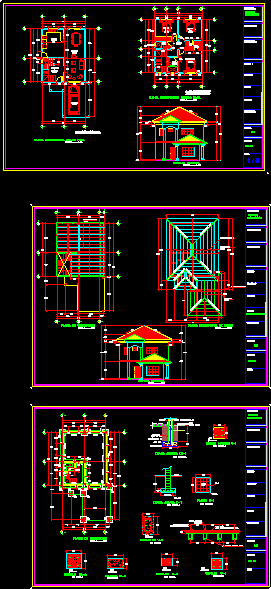Residential House 2 Levels DWG Section for AutoCAD

FLOOR ON TWO LEVELS, CONTAINS PLANT; FURNISHED; bounded; FOUNDATION DETAILS; LIFTS AND SECTIONS; INST. DRAINS, WATER,. LIGHTING AND POWER
Drawing labels, details, and other text information extracted from the CAD file (Translated from Spanish):
Bounded plant, its symbology in the map will be, triple switch, no scale, double switch, simple switch, level, garden, living room, kitchen, garage, master bedroom, balcony, bathroom, steps, outdoor patio, lobby, entrance, block, hearth, variable, foundation, humidity, beam crown, fill for drainage, level melted, level mezzanine, ashlar window, lintel window, variable, floor, floor smelting, waterproof flooring, interior floor, shoe zz, foundations, patio, bathroom, bedroom, kitchen, living room, closet, balcony, garage, board, indicates pipe in ground for, indicates pipe in sky and wall, to use with double refelctor., main circuit board, sky. centered in ambient, indicates pipe in sky for, rectangular box in wall, simbology, octagonal box in, lighting and furza, circuit of illumination, circuit, second level, circuit, detail of distribution board, circuit heaters, first level, barilla copper, earth, neutral, to earth, house, connection detail, to the load, the neutral does not carry, fuse, should be, continuous with bridge, of the load, neutral run, or wound to the neutral of the, this bridge is remove, when connecting the, should fit, invariably, lamp, slab, electric pipe, sky, lamps, switches and receptacles, filling, typical details of location of, switch, wall, inside, pipe, npt, outlet, symbol , nomenclature of inst. electric force, meaning, connection pipe, physical earth, meter, duct for television antenna, telephone cable duct, tv, telephone, live line driver, neutral conductor, indicates type of circuit, indicates unit of each circuit, wp , earth well, earth, clamp, sifter, clamp, meter or electric energy meter, residential type electric, sidewalk, level of, connection detail, low pipeline for installation. electric, wall cut, electric company cable that supplies electric power to the school., armed with electrical accessories, details of boxes, washing machine and refrigerator, up, elbow pvc or cpvc, water waits, departure height, finished, floor level, pvc or cpc, elbow hg, ban, note, the pipe and accessories, the sinks and shower accessories, bap, indicates union box, indicates descent of sewage, siphon pvc d indicated, pluvial pvc d indicated, horizontal tee pvc d indicated, sewage pipe pvc d indicated, indicates lowering of rainwater, water drop, vertical elbow d indicated, reducer d indicated, description, symbology drains, collector, municipal, water symbology, vertical tee, tap
Raw text data extracted from CAD file:
| Language | Spanish |
| Drawing Type | Section |
| Category | House |
| Additional Screenshots |
 |
| File Type | dwg |
| Materials | Other |
| Measurement Units | Metric |
| Footprint Area | |
| Building Features | Garden / Park, Deck / Patio, Garage |
| Tags | apartamento, apartment, appartement, aufenthalt, autocad, bounded, casa, chalet, details, dwelling unit, DWG, floor, FOUNDATION, furnished, haus, house, inst, levels, lifts, logement, maison, plant, residên, residence, residential, residential house, section, sections, unidade de moradia, villa, wohnung, wohnung einheit |








