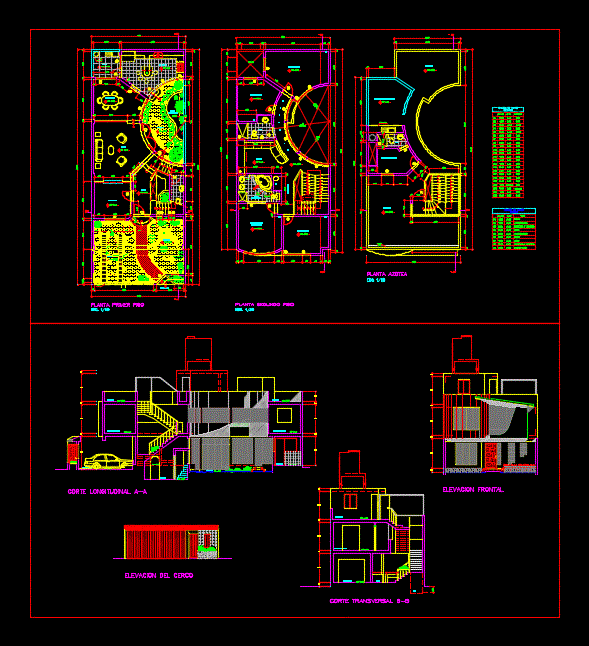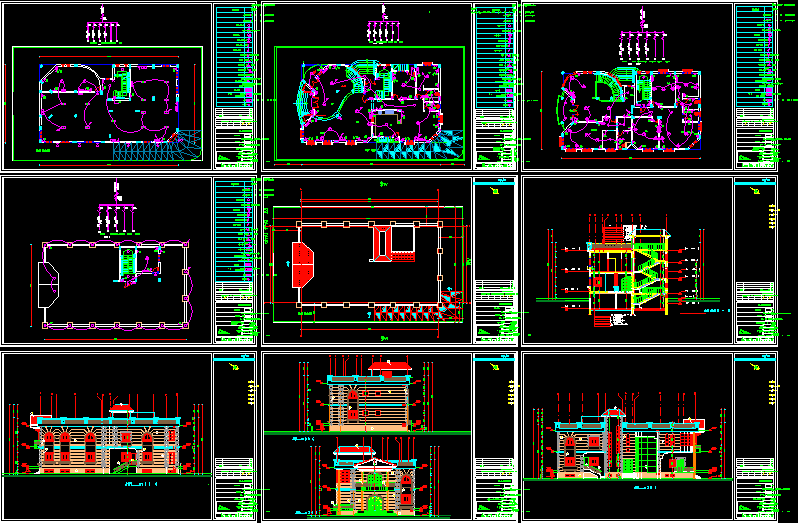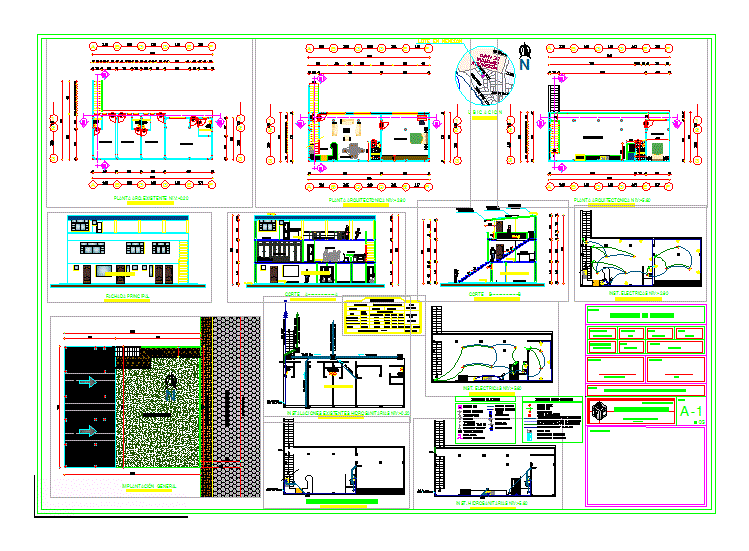Residential House With 4 Bedrooms DWG Section for AutoCAD

4 bedroom apartment in Uganda, general plant, site location, elevated sections and toilet. for external use – Typical housing in Uganda.
Drawing labels, details, and other text information extracted from the CAD file:
transmittal report:, drawing:, this is a transmittal based on andre.dwg., notes:, a four bedroomed home, files:, root drawing:, andre.dwg, autocad color-dependent plot style table file references:, the following files were excluded from the transmittal:, acad.fmp, the following files could not be located:, notes for distribution:, please copy these files to the autocad plot style table search path directory., the autocad variable fontalt was set to:, please make sure that the fontalt variable is set to this file or an equivalent before opening any drawings. all text styles with missing fonts are automatically set to this font., casement door with pvo, steel fabricated -side gate, steel plate-main gate, casement window with pvo, timber flush with pvo, timber flush door, steel fabricated-gate, casement window, window schedule, mark, width, no., height, type, door schedule, ground floor plan, hotel rena ext., kitchen, cem.scrd f.f, living room, cem.screed, service table, verandah, terrazzo, tiles, floor construction notes., ver., a c c e s s r o a d, entrance, copping, brick work, dpc, steel fencing grilles to detail., saddle back finish, section c-c, latrine, clay grilles, dpc, vent, m.h, svp, to septic tank, shed, store, sh., grass, proposed units, proposed house, pit latrine, soakpit, septic tank, wooden floor fin., ceramic tiles fin., dining room, fixed glass, open terrace, study room, lounge, w.r, balcony, service table, bookshelves, master suit, lobby, cem.scrd fin., laundry, bedroom, cer. tiles fin., cer.tiles fin., short wall, balcony, dressing, terazzo f.f., cem.scrd, store, worktop, short wall, arch. over, tv room, roof construction notes, road reserve, pompei grilles, north elevation, east elevation, south elevation, west elevation, shops, ponsiano nursery sch., house, sign posts, naalya sec. sch. campus, to namugongo, access road, cement sreed, dinning room, cement screed, sitting room, master bedroom, corridor, bathroom, porch, bath, room, sectional elevation a-a
Raw text data extracted from CAD file:
| Language | English |
| Drawing Type | Section |
| Category | House |
| Additional Screenshots |
 |
| File Type | dwg |
| Materials | Concrete, Glass, Steel, Wood, Other |
| Measurement Units | Imperial |
| Footprint Area | |
| Building Features | Garden / Park, Parking |
| Tags | apartamento, apartment, appartement, aufenthalt, autocad, bedroom, bedrooms, casa, chalet, dwelling unit, DWG, elevated, general, haus, house, location, logement, maison, plant, residên, residence, residential, section, sections, site, unidade de moradia, villa, wohnung, wohnung einheit |








