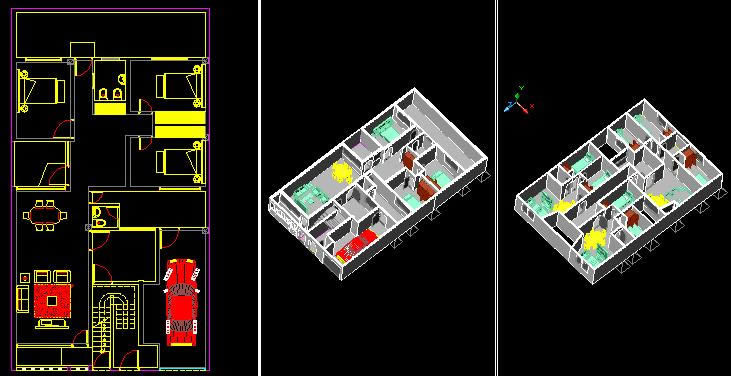Residential House DWG Section for AutoCAD

Residential House – Four Bedrooms – Plants – Sections – Elevations
Drawing labels, details, and other text information extracted from the CAD file (Translated from Spanish):
elev, staircase hº aº.-, final project, quiroga rubén a., facade bb, facade dd, ff cut, gg cut, hh cut, ground floor, high floor, ceiling plant, kitchen, laundry, living room, bedroom service, bathroom, vehicular access, main access, bedroom, library, step, dressing room, suite, game room, balcony, dining room, hall, distr. hall, av. illia, calle el ceibo, guardrail, garage, studio, c.v. of, bathroom.-, c.d.v.-, calefón.-, kitchen.-, reserve tank, pvc gutter, coating, of natural stone, sink, proy. of roof, proy. slab, foundation, h º c º .-, French, tiles, wood .-, carpentry, jaharro and plaster .-, exterior plaster, gutter, p.v. c.-, e.m., internal plaster, urzagasti adriel alberto, l.m., court i-i
Raw text data extracted from CAD file:
| Language | Spanish |
| Drawing Type | Section |
| Category | House |
| Additional Screenshots |
 |
| File Type | dwg |
| Materials | Wood, Other |
| Measurement Units | Metric |
| Footprint Area | |
| Building Features | Garage |
| Tags | apartamento, apartment, appartement, aufenthalt, autocad, bedrooms, casa, chalet, dwelling unit, DWG, elevations, haus, house, logement, maison, plants, residên, residence, residential, section, sections, unidade de moradia, villa, wohnung, wohnung einheit |








