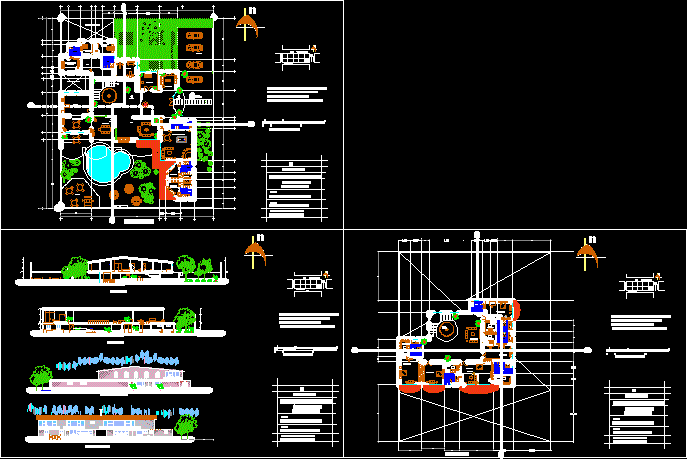Residential House DWG Section for AutoCAD
ADVERTISEMENT

ADVERTISEMENT
Residential House – Plant – Sections – Elevations
Drawing labels, details, and other text information extracted from the CAD file (Translated from Spanish):
t.v., itd, street, architecture, architectural composition ii, home-room, high residential, review :, arq. to. rodriguez garcia, drawing :, gloria garcia sanchez, scale: acot :, ext., main facade, side facade, dressing room, bathroom, bedroom, master, bedroom, guests, tv room, first floor, double, height, a ‘ , hall, library, living room, dining room, garage, service patio, ground floor, access, clothesline patio, game room, breakfast room, kitchen, palapa, dining room, b ‘, gym, jacuzzi, laundry room, and whites, hall, service
Raw text data extracted from CAD file:
| Language | Spanish |
| Drawing Type | Section |
| Category | House |
| Additional Screenshots |
 |
| File Type | dwg |
| Materials | Other |
| Measurement Units | Metric |
| Footprint Area | |
| Building Features | Deck / Patio, Garage |
| Tags | apartamento, apartment, appartement, aufenthalt, autocad, casa, chalet, dwelling unit, DWG, elevations, haus, house, logement, maison, plant, residên, residence, residential, section, sections, unidade de moradia, villa, wohnung, wohnung einheit |








