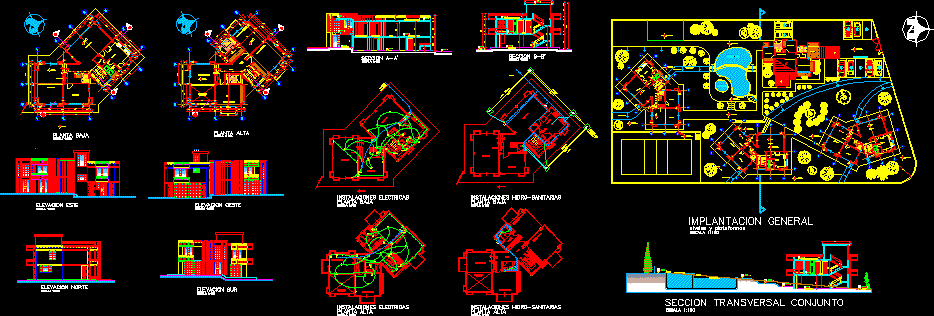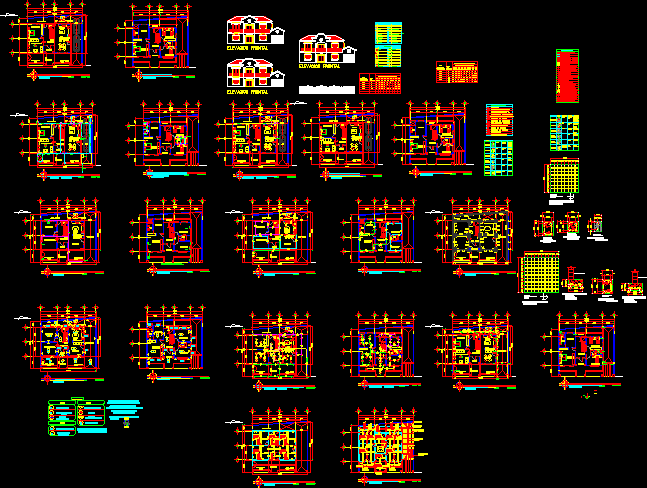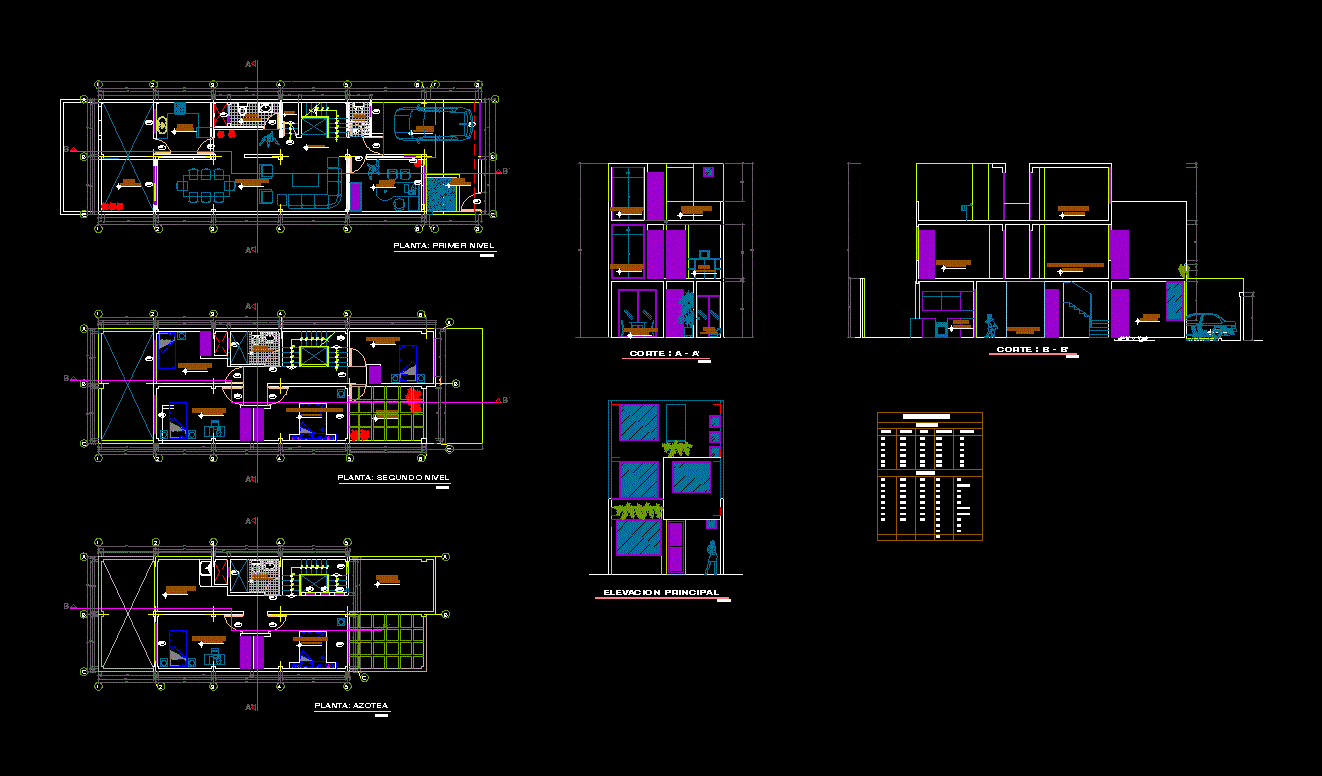Residential House DWG Section for AutoCAD

Residential House – Plants – Sections – Elevations
Drawing labels, details, and other text information extracted from the CAD file (Translated from Spanish):
corted – d, scantillon, fibrocement sheet cover, standart wave, impregnated, compacted filling, fire wall, pawl foundation, wall, cut aa, pareo axis existing housing, land surface :, total housing :, second floor extension :, existing surface :, to regularize, antejardin, closet, dorm, estar, street axis Juan Pablo I, dining room, kitchen, bathroom, first floor, floor second floor, pje. the, alelies, pje. the lilies, avenida arauco, sighs, olives, juan pablo i, street sunflowers, table of surfaces, location plan, official line, building line, street profile Juan Pablo I, pareo axis, west elevation, east elevation, cut bb, balcony, floor plan, patio, north elevation, overlay, foundation, beam ha, brick masonry, light mortar with waterproof, scantillon cut, carpet type loop, miguel saavedra infant, owner, architect, leonardo correa puche, constructor, scale, content, date, sheet, scantillon type, roof and location, architecture plants, elevations, cuts, project, housing regularization, location
Raw text data extracted from CAD file:
| Language | Spanish |
| Drawing Type | Section |
| Category | House |
| Additional Screenshots |
 |
| File Type | dwg |
| Materials | Masonry, Other |
| Measurement Units | Metric |
| Footprint Area | |
| Building Features | Deck / Patio |
| Tags | apartamento, apartment, appartement, aufenthalt, autocad, casa, chalet, dwelling unit, DWG, elevations, haus, house, logement, maison, plants, residên, residence, residential, section, sections, unidade de moradia, villa, wohnung, wohnung einheit |








