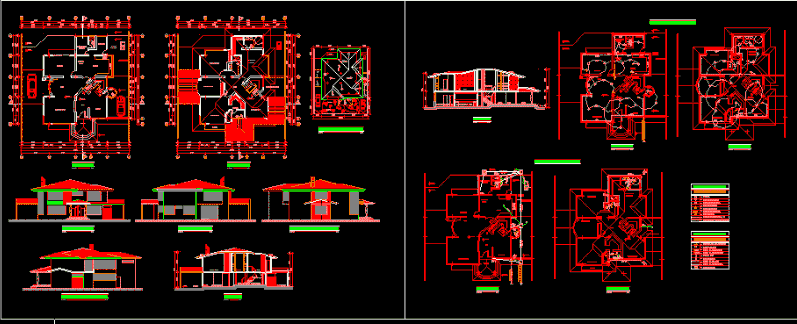Residential House DWG Section for AutoCAD

Residential House – Plants – Sections – Elevations – plumbing – Electricity
Drawing labels, details, and other text information extracted from the CAD file (Translated from Spanish):
bedroom, accessible terrace, hall, living room, main, patio, service, bedroom, machines, newspaper, kitchen, dining room, room, the meter, pantry, study, portal, main room, bathroom, dressing room, daily dining room, service bedroom, electrical installations, scale, upper floor, balcony, electrical installations, – luminaire, – light meter, – special socket, – single switch, – double switch, – distribution board, – single socket, symbology, – siphon or sink, – stopcock, bass, ball, sanitary installations, – wastewater downpipe, – rainwater downpipe, – cold or hot water outlet, – water meter, – revision box, – water pipe cold water, – sewage piping, ground floor, comes, pb., sanitary facilities, goes up, to pa., sewage, the municipal network, from the network, drinking water, from the connection of, the company electric, terrace, accessible, garden, left side facade, roofs – installation, garage, living room, front facade, right side facade, rear facade
Raw text data extracted from CAD file:
| Language | Spanish |
| Drawing Type | Section |
| Category | House |
| Additional Screenshots |
 |
| File Type | dwg |
| Materials | Other |
| Measurement Units | Metric |
| Footprint Area | |
| Building Features | Garden / Park, Deck / Patio, Garage |
| Tags | apartamento, apartment, appartement, aufenthalt, autocad, casa, chalet, dwelling unit, DWG, electricity, elevations, haus, house, logement, maison, plants, plumbing, residên, residence, residential, section, sections, unidade de moradia, villa, wohnung, wohnung einheit |








