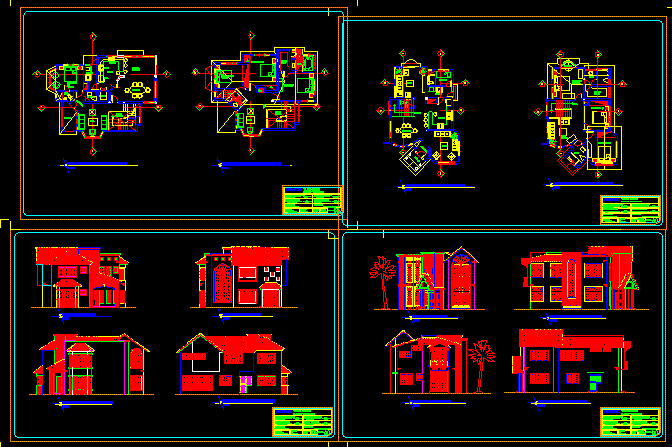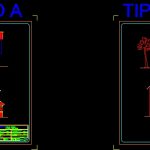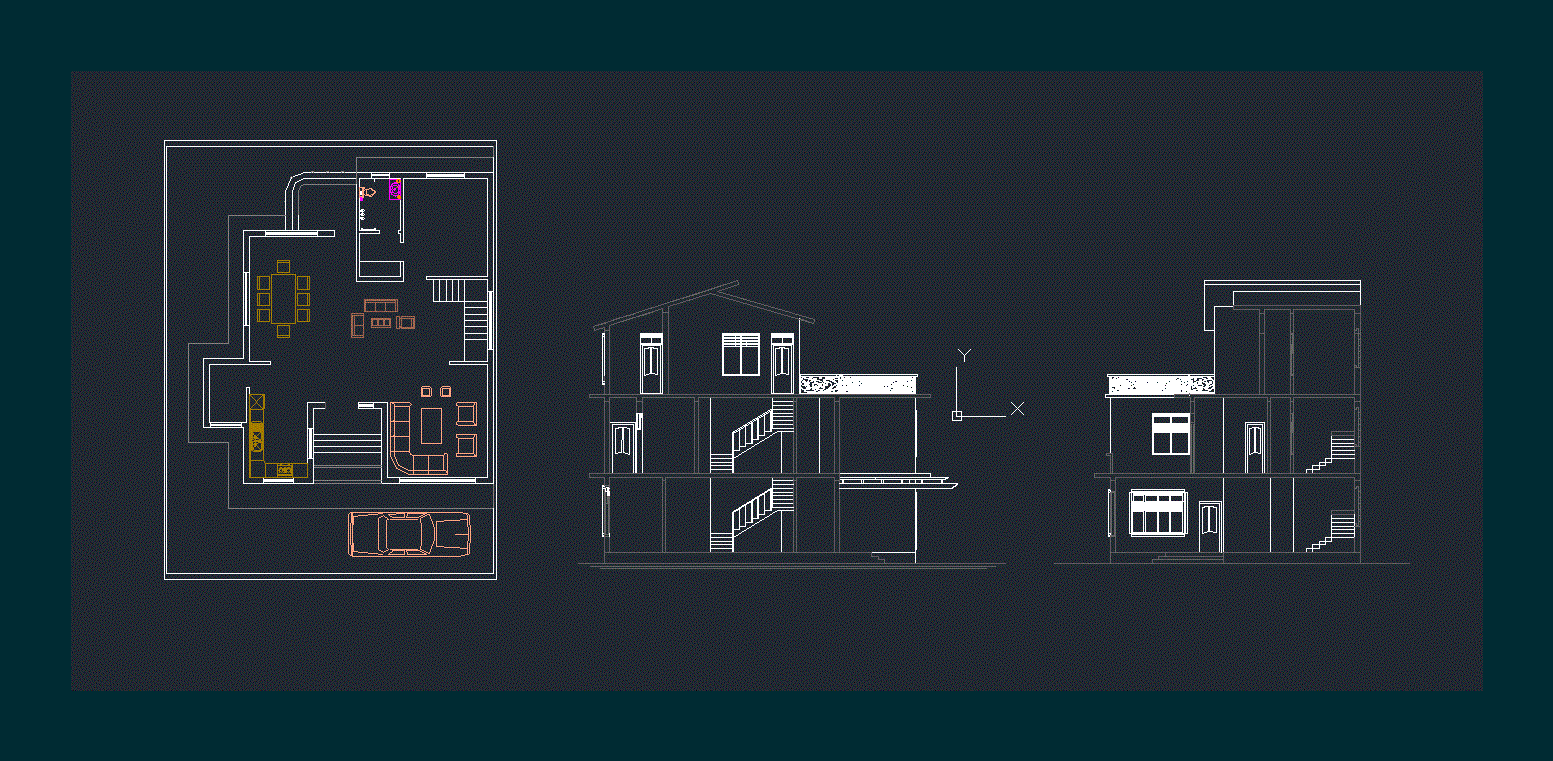Residential Houses – DWG Section for AutoCAD
ADVERTISEMENT

ADVERTISEMENT
Residential Houses – Plants – Sections – Elevations
Drawing labels, details, and other text information extracted from the CAD file (Translated from Spanish):
villas cayenas, the dukedom – santo domingo, arq. ——, drawing :, —, codia :, owner :, file :, ing. ———, arq. ———, ———–, electrical design :, architectural design :, project :, arq .——-, ing. ——, date :, sheet no :, president, sanitary design :, scale :, approved :, structural design :, frontal elevation, type a, right lateral elevation, rear elevation, left lateral elevation, type b, hall, portico, double height, upstairs, room, guest room, bathroom, covered terrace, dining room, stove, kitchen, sink, refrigerator, washing machine, cl., laundry, washing, pantry, low, cl. r.b., walk in closet, main room, living room, service, family room, main room, veranda
Raw text data extracted from CAD file:
| Language | Spanish |
| Drawing Type | Section |
| Category | House |
| Additional Screenshots |
  |
| File Type | dwg |
| Materials | Other |
| Measurement Units | Metric |
| Footprint Area | |
| Building Features | |
| Tags | apartamento, apartment, appartement, aufenthalt, autocad, casa, chalet, dwelling unit, DWG, elevations, haus, house, HOUSES, logement, maison, plants, residên, residence, residential, section, sections, unidade de moradia, villa, wohnung, wohnung einheit |








