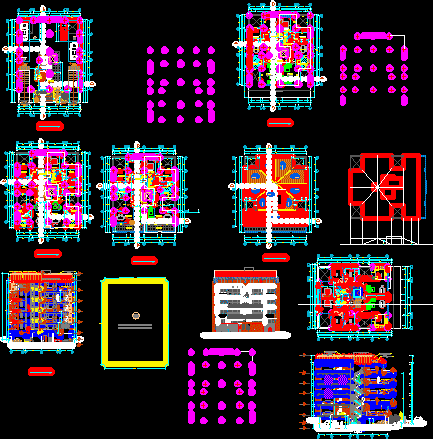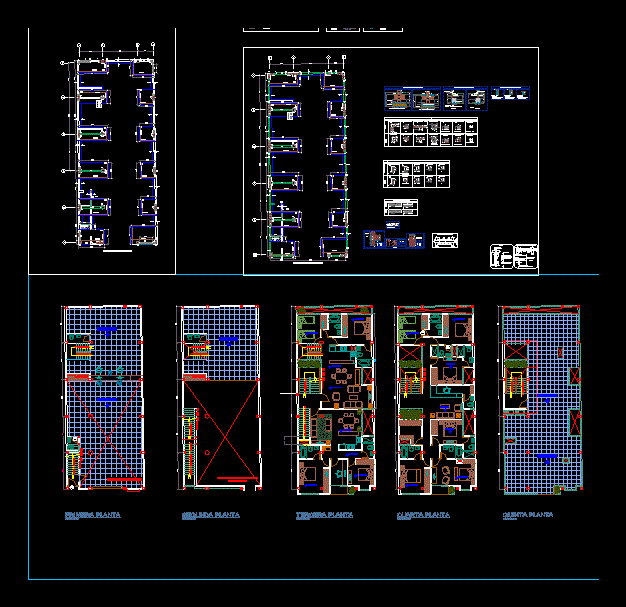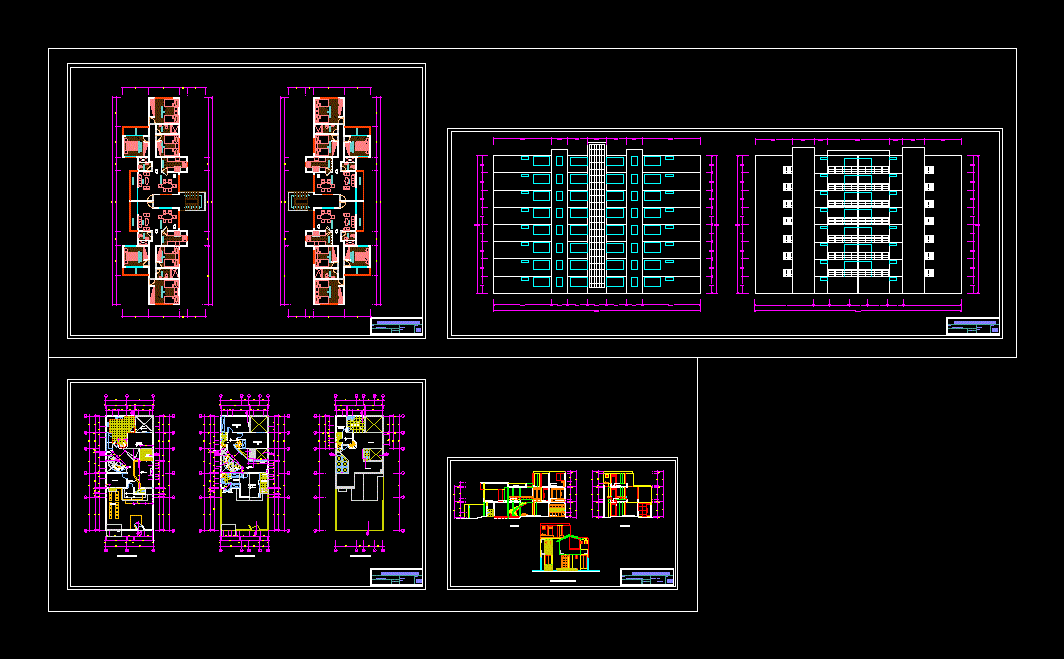Residential Magisterio – Multy Family DWG Section for AutoCAD

Residential Magisterio – Multy family – Plants – Sections – Views
Drawing labels, details, and other text information extracted from the CAD file (Translated from Spanish):
plane:, ceilings, indicated, location :, department of cusco, district of cusco, design :, cad :, scale :, project :, legend, symbol, description, drain pipe, pluvial drain pipe, yee, threaded log, upright water pluvial, pump, nfb, ntc nfc, register box, plant ceilings, jhoz, tear, typical plan, codelcro, buildings, water, tee, step valve, cold water pipe, hot water pipe, water heater, therma, cabinet against fire, meter, gci, fifth level, plant fifth level, typical plant, drain, box vain, type, No., width, height, sill, basement, semisotano plant, first level, first level plant, semisotano-first level , dining room, living room, pit, master bedroom, ss.hh, corridor, machine room, typical level floor, cl., air and light well, fifth floor plant, plant ceilings, projection construction line, roof eave projection, first floor level, income, pedestrian, projection second level, kitchen laundry , hall, laundry, living room, kitchen, laundry, master bedroom, terrace, lobby, tile roof ceramic colonial type, on wooden structure, stairs, parking, vehicular, flashlight, public network, mailbox for collection of rainwater, nm, jerusalem, bible, apple, court a-a ‘, perimeter and location, mitsubishi, montero, corridor, sh, main, bedroom, basement floor, elevator, lift door, land boundary, guardian, court b- b ‘, elevation, main elevation
Raw text data extracted from CAD file:
| Language | Spanish |
| Drawing Type | Section |
| Category | Condominium |
| Additional Screenshots |
  |
| File Type | dwg |
| Materials | Wood, Other |
| Measurement Units | Metric |
| Footprint Area | |
| Building Features | Garden / Park, Elevator, Parking |
| Tags | apartment, autocad, building, condo, DWG, eigenverantwortung, Family, group home, grup, mehrfamilien, multi, multifamily housing, multy, ownership, partnerschaft, partnership, plants, residential, section, sections, views |








