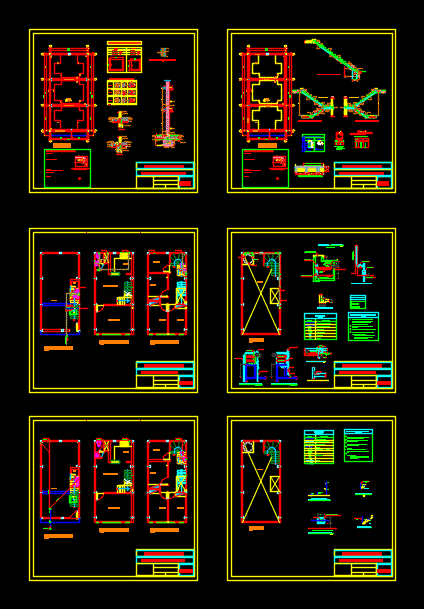Residential Remodel, 3 Bedrooms–Public Works DWG Plan for AutoCAD

Public Works plans with details and isometrics
Drawing labels, details, and other text information extracted from the CAD file (Translated from Spanish):
place, t.v., place, n.p.t., garage, hall, living room, kitchen, hall, garden, cto. service, bedroom ppal., bedroom, access, tv hall, bathroom, staircase switch, connection, switch, arbortante lamp, contact, phone, charging center, single switch, incandescent lamp, symbology, meter, to the municipal take , bap, parapet level, slab level, finished floor level, window level, slope, ban, m. jimenez, crystal fountain, fountain of rubi, prol. rosemary, details of carpentry, elbow adapter, bench key, copper pipe, connection nut, nose wrench, meter nipple, pvc clamp, municipal key, niple rope run, globe wrench, galvanized hydraulics, hydropneumatic, cistern, heater, wc, washbasin, shower, sink, key nose, laundry, washing machine, symbolism, hot water, cold water, fixed, runs, blacksmithing details and canceleria, arq. alfonso ismael morante valencia, drawing :, plan:, public works, location, current architectural plant, low architectural floor, high architectural floor, roof architectural plant, structural floor, cut a-a ‘, main facade, signature of the expert :, ced . professional :, rop :, responsible expert :, owner :, terrain surface :, rssa :, date :, scale :, indicated, xxxxxx, construction surface :, authorization seals :, cut b-b ‘, plant finishes low , plant finished high, plant finished roof, plant inst. low electrical, plant inst. high electric, plant inst. low sanitary, plant inst. high sanitary, structural details
Raw text data extracted from CAD file:
| Language | Spanish |
| Drawing Type | Plan |
| Category | House |
| Additional Screenshots |
 |
| File Type | dwg |
| Materials | Other |
| Measurement Units | Metric |
| Footprint Area | |
| Building Features | Garden / Park, Garage |
| Tags | apartamento, apartment, appartement, aufenthalt, autocad, casa, chalet, details, dwelling unit, DWG, haus, house, isometrics, logement, maison, plan, plans, PUBLIC, remodel, residên, residence, residential, unidade de moradia, villa, wohnung, wohnung einheit, works |








