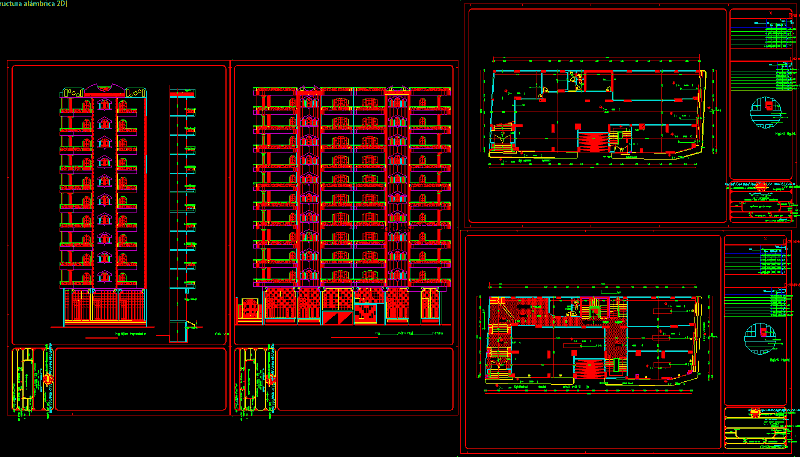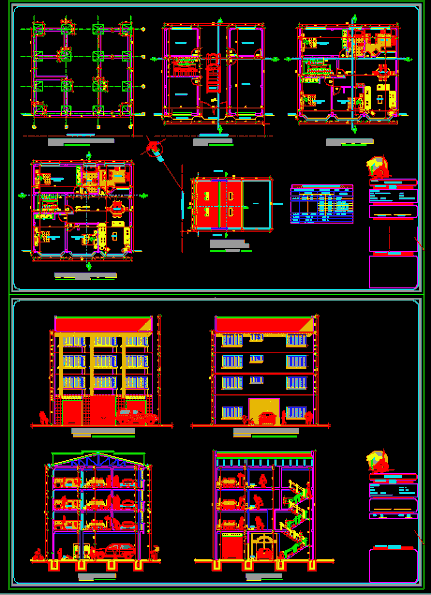Residential Semidetached Dwelling DWG Section for AutoCAD
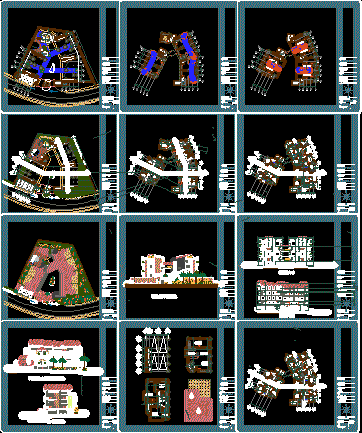
Residential Semidetached dwelling – Plants – Sections – Elevations
Drawing labels, details, and other text information extracted from the CAD file (Translated from Spanish):
service, kitchen, dining room, living room, dorm., terrace, dorm. ppal, ground floor, name of the plane :, address :, ing structure, ing. electricity, architecture, drawing :, owner :, project :, elias e. calm. a, plane no :, scale :, date :, urb. Brown beach ,, mun. aut maneiro, edo. new sparta, villas saint-tropez, service yard, joint plant, gardener, main facade, cuts, side facades, housing type, freg., lav., wc., duc., lime., bat., lv., lm ., offices, hab. service, hab. ppl, white water, pump room, trash, electric room, surveillance, sec., amount, main vehicular access, main pedestrian access, sewage, lower an, ups vent, freg, luminaires, th, tsg, tp, output center lamp, lamp exit lamp, simple monofasico contact, simple damper, register box, rising or falling pipe, meter kwh, connection, symbology, wiring lights, wiring current, ta, going to tsg, st, outlets
Raw text data extracted from CAD file:
| Language | Spanish |
| Drawing Type | Section |
| Category | Condominium |
| Additional Screenshots |
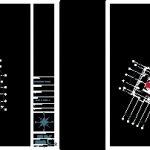 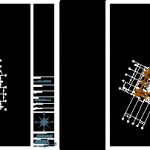 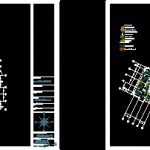 |
| File Type | dwg |
| Materials | Other |
| Measurement Units | Metric |
| Footprint Area | |
| Building Features | Garden / Park, Deck / Patio |
| Tags | apartment, autocad, building, condo, dwelling, DWG, eigenverantwortung, elevations, Family, group home, grup, mehrfamilien, multi, multifamily housing, ownership, partnerschaft, partnership, plants, residential, section, sections, semidetached |



