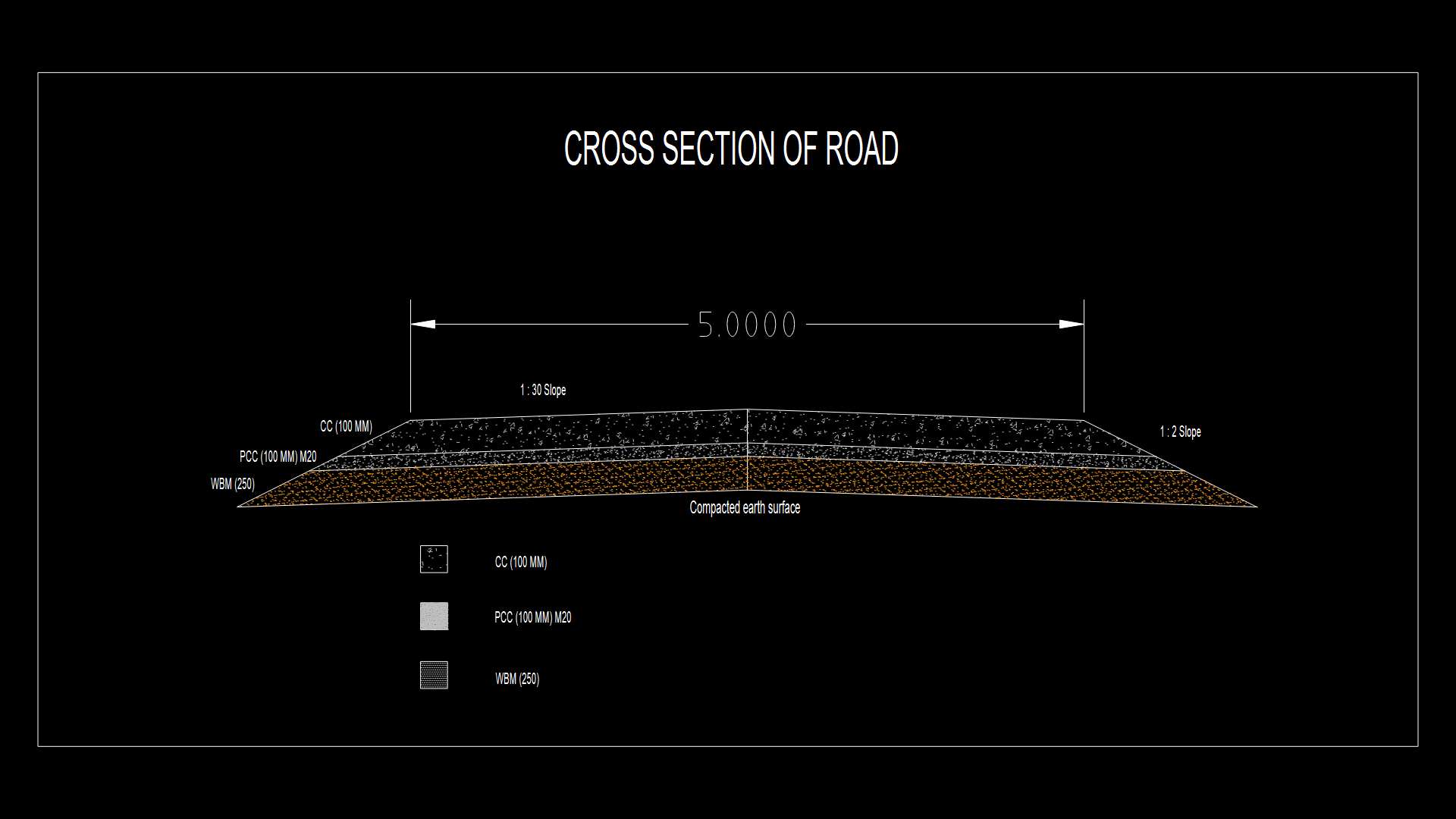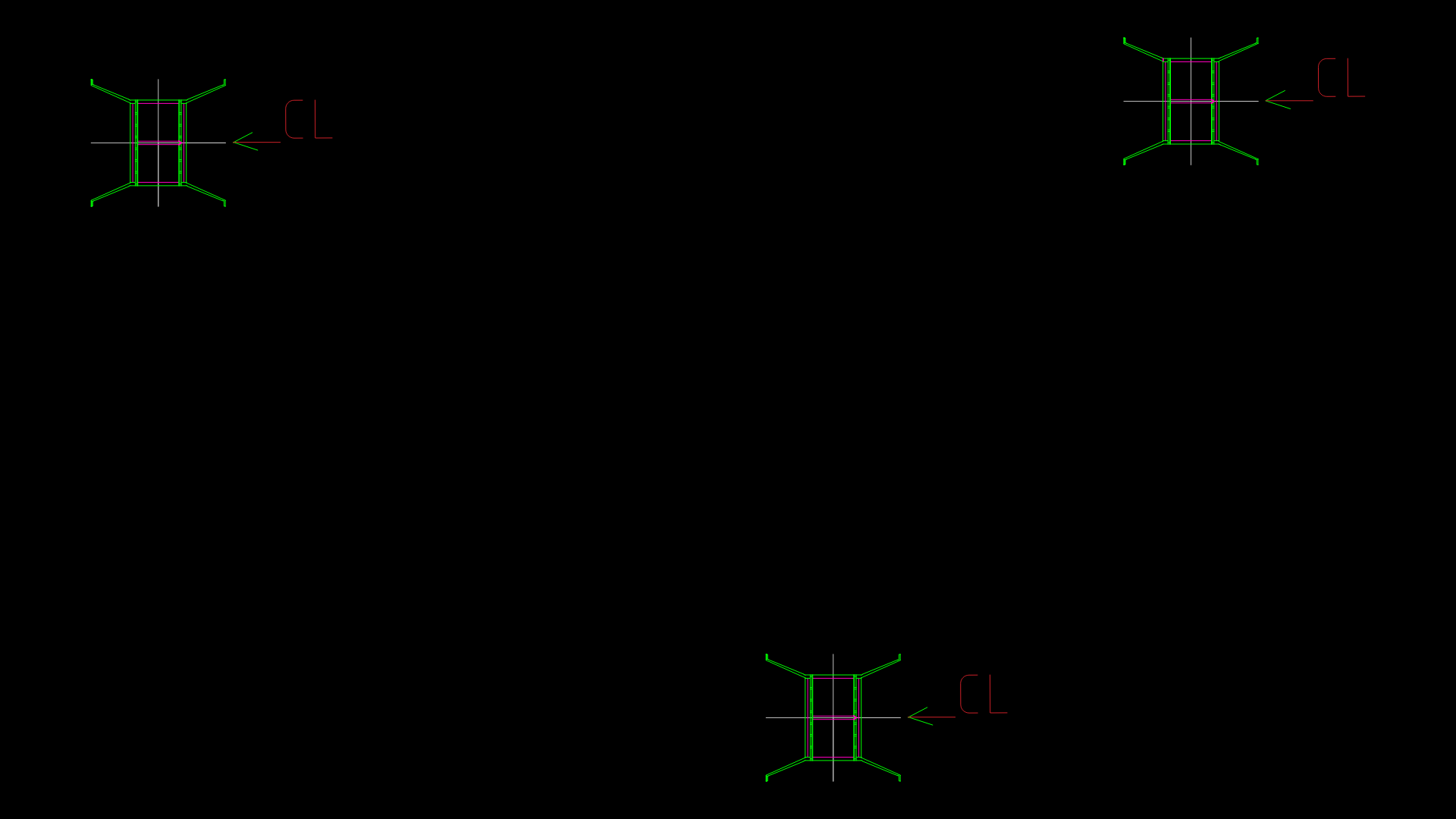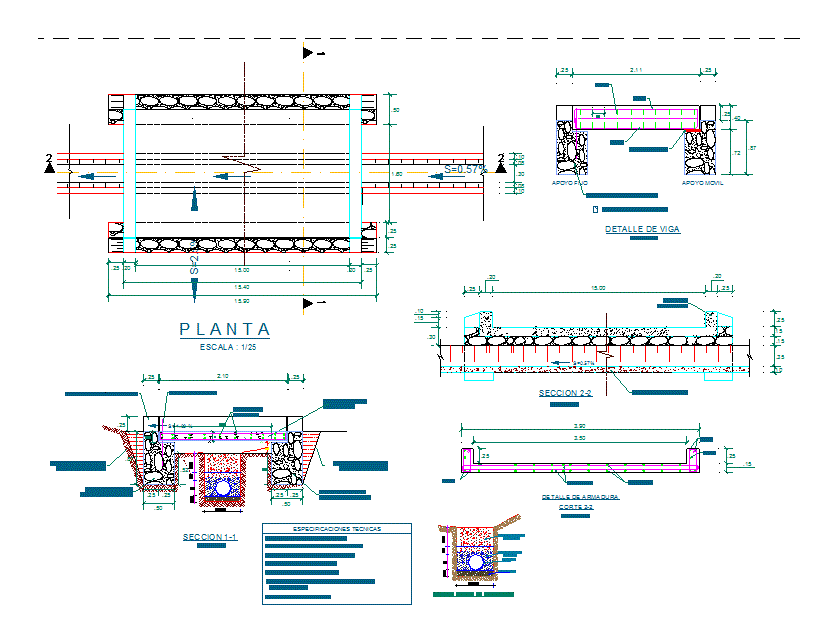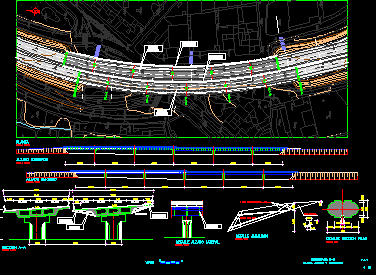Rigid Frame Bridge DWG Block for AutoCAD

Superstructure consists of two rigid frames of 30 meters, reinforced concrete slab, on piles.
Drawing labels, details, and other text information extracted from the CAD file (Translated from Spanish):
title, ing. jesus felipe executioner lopez, physical supervision of highways, the deputy general director of, ing. roberto magallanes gonzález, and conservation, the new work coordinator, the deputy director of supervision, bridges physics, ing. humberto portillo sanchez, the director of structures and roads, ing. trinidad adolfo almazan jaramillo, general direction of road development, coordination of new work and conservation, origin :, km :, lion, gto., section :, road :, lion, gto. – the boat, jal., lion, gto. – piety, jal., bridge, mexico, df, no., planogeneral, general adjoining direction of supervicion, physics and highways, geometric elevation, direction of, the current, cortea – asuperstructure, corteb – bsuperstructure, left margin to panuco, see., flush, cut and lift the road, plant, road axis, right margin to rich pool, see., gabions
Raw text data extracted from CAD file:
| Language | Spanish |
| Drawing Type | Block |
| Category | Roads, Bridges and Dams |
| Additional Screenshots |
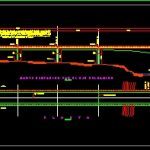 |
| File Type | dwg |
| Materials | Concrete, Other |
| Measurement Units | Metric |
| Footprint Area | |
| Building Features | Pool |
| Tags | autocad, block, bridge, concrete, consists, DWG, frame, frames, meters, piles, reinforced, rigid, slab |

