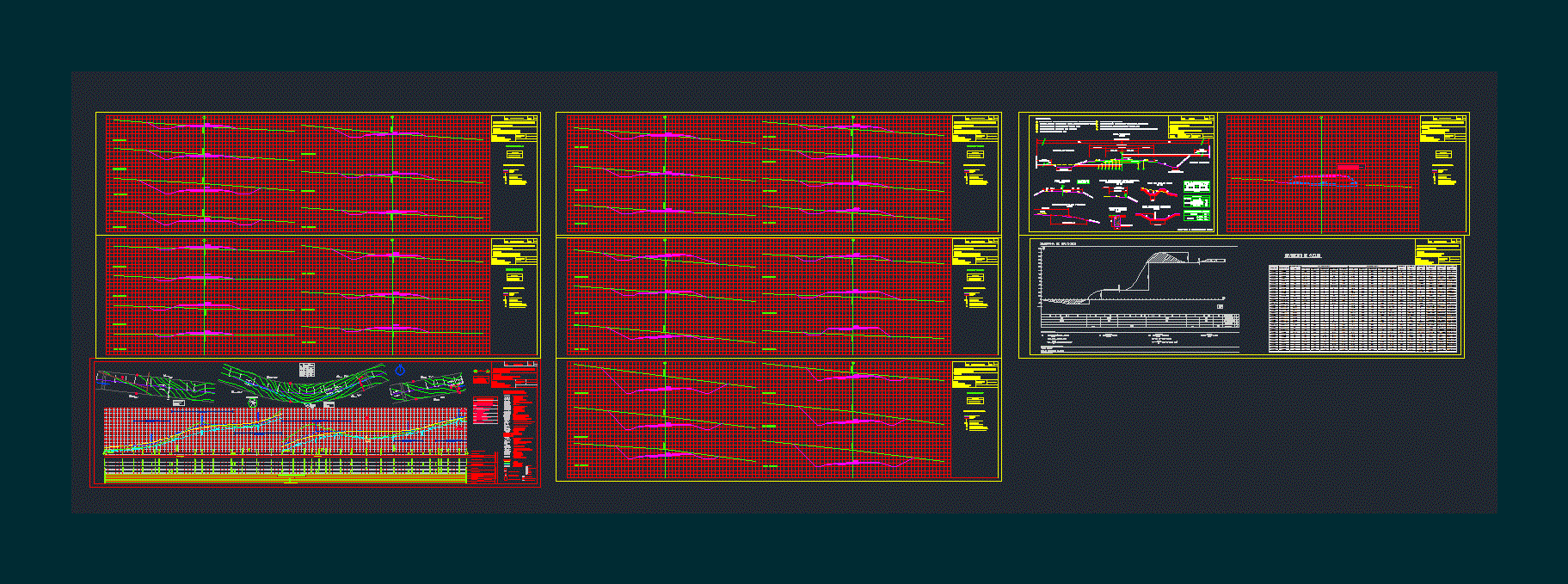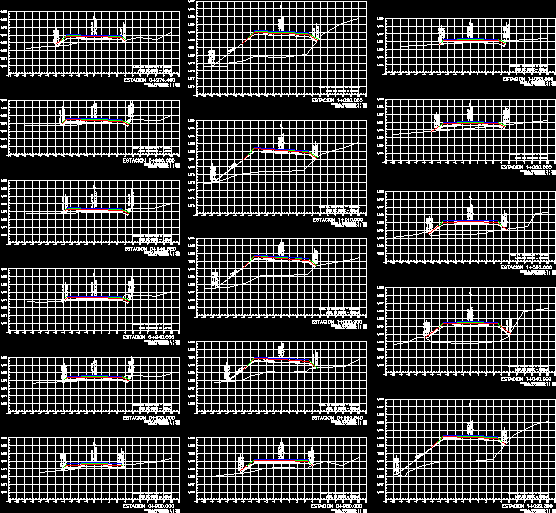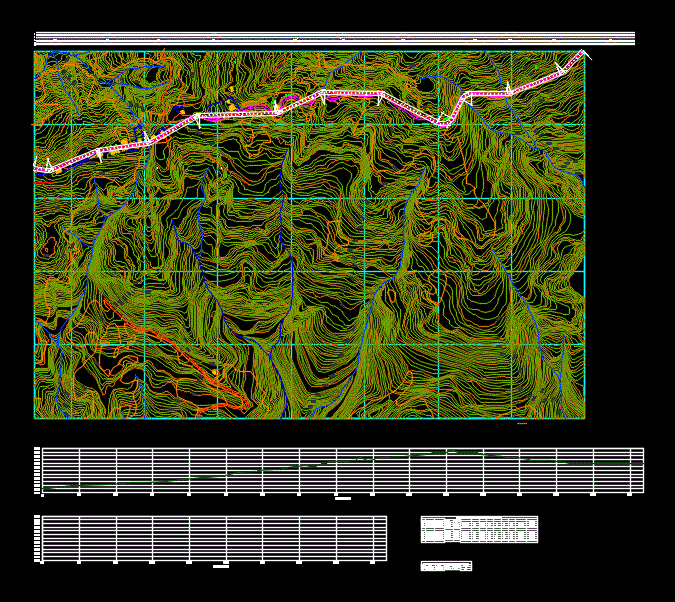Road Design DWG Section for AutoCAD

Horizontal curves; vertical; profile; ground; cross sections; report volumes; mass curve
Drawing labels, details, and other text information extracted from the CAD file (Translated from Spanish):
date :, scale :, symbology, note :, approved by :, practice of communication ways, those indicated, light post, transveral cut, major curves, bridge, minor curves, location, point, east., north., elevation ., coordinates of the fundamental polygon., lamina :, via raised, contains :, longitudinal profile -planimetry, unknown units, second-quarter autonomous work, -abscisas -tangent -curves, drawing:
Raw text data extracted from CAD file:
| Language | Spanish |
| Drawing Type | Section |
| Category | Roads, Bridges and Dams |
| Additional Screenshots | |
| File Type | dwg |
| Materials | Other |
| Measurement Units | Metric |
| Footprint Area | |
| Building Features | |
| Tags | autocad, cross, curves, Design, DWG, ground, HIGHWAY, horizontal, mass, pavement, profile, Road, route, section, sections, slope, vertical, volumes |








