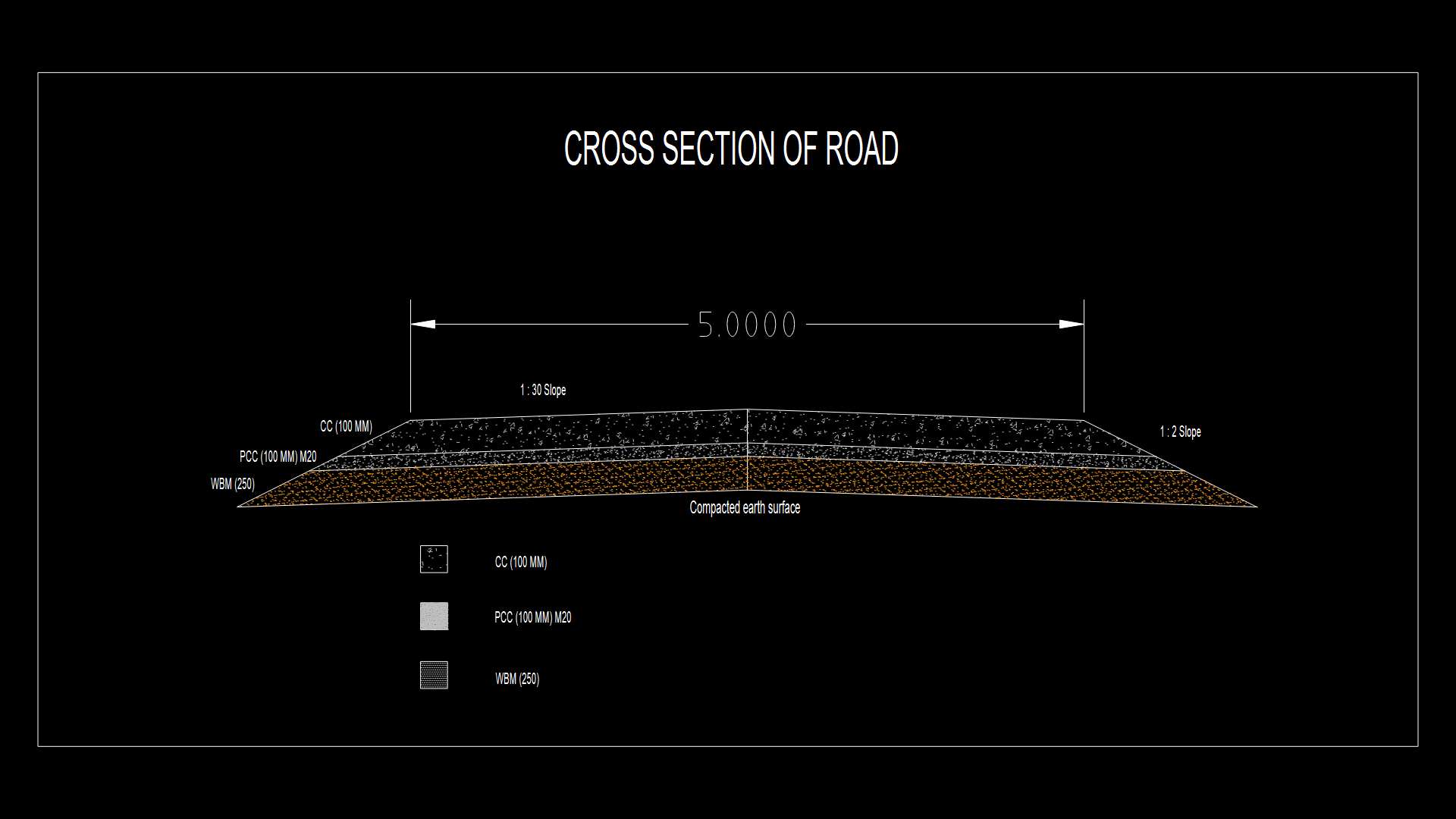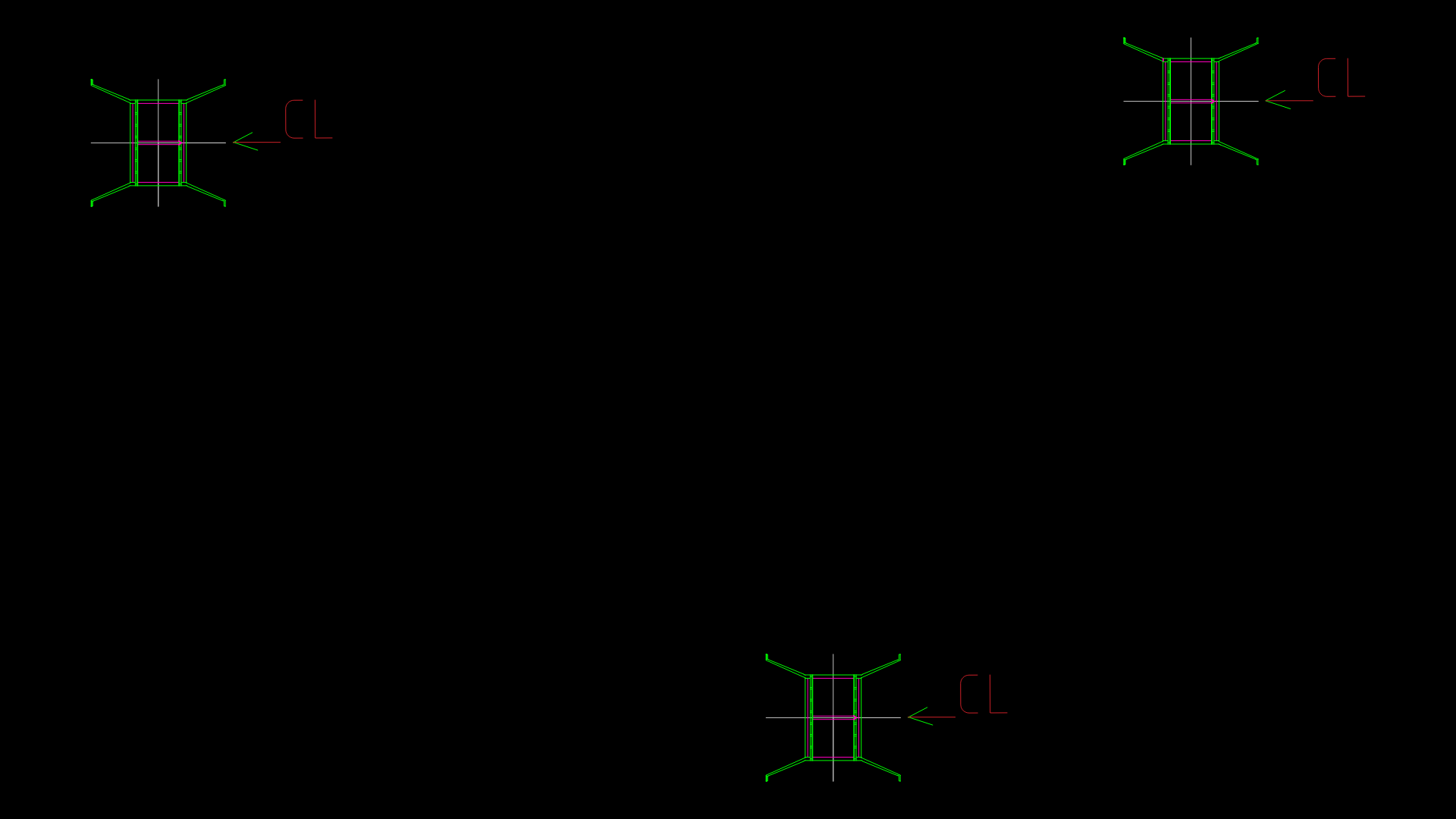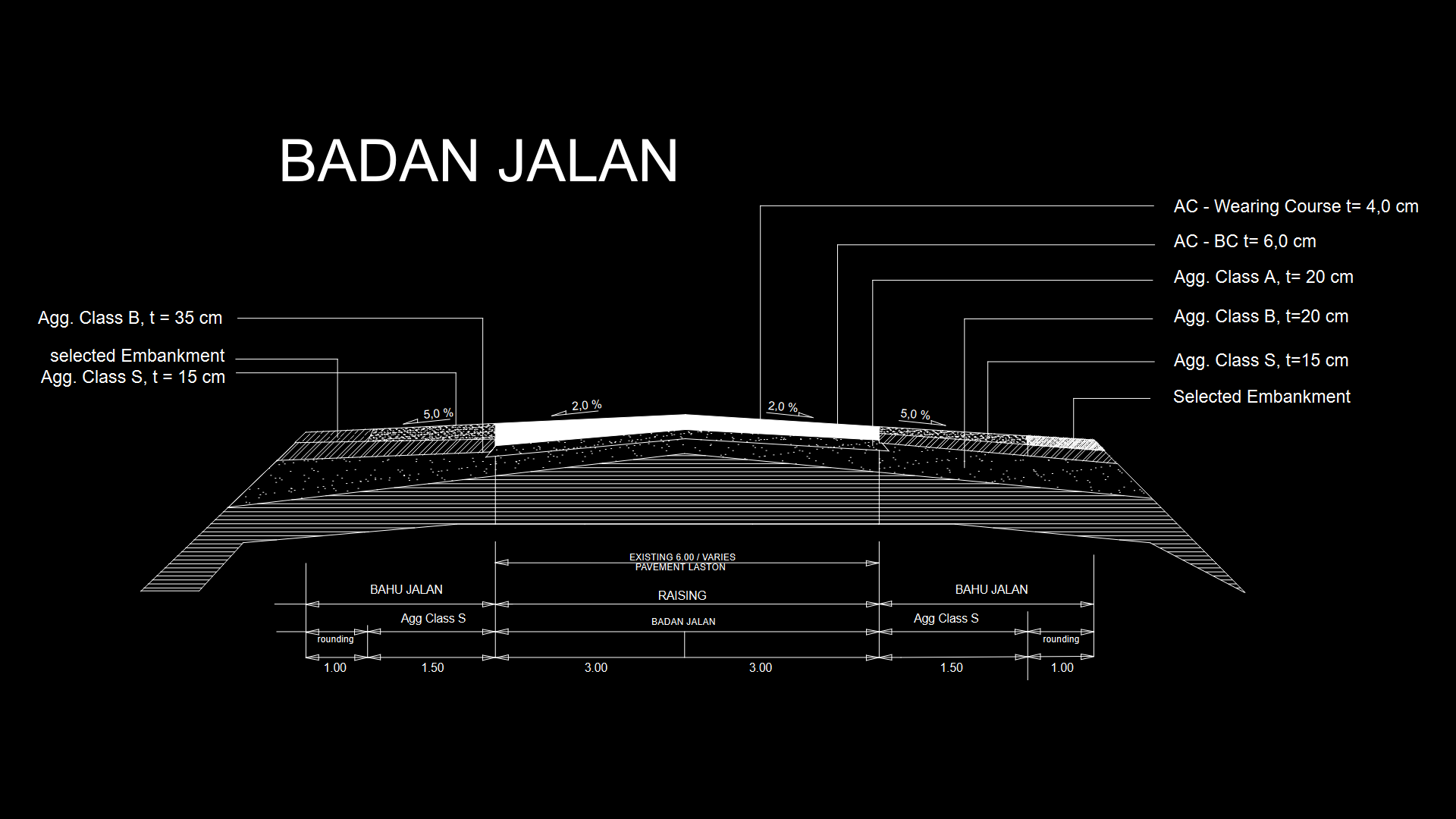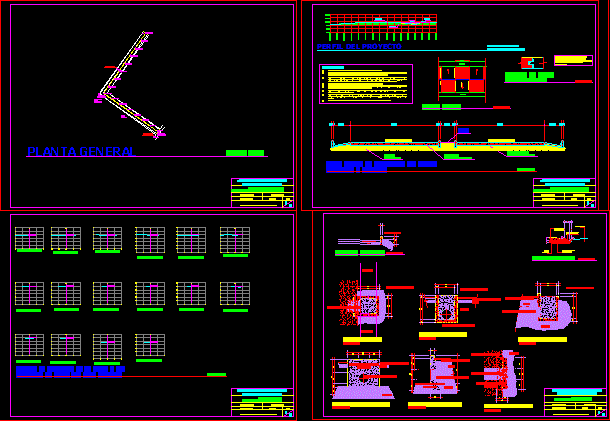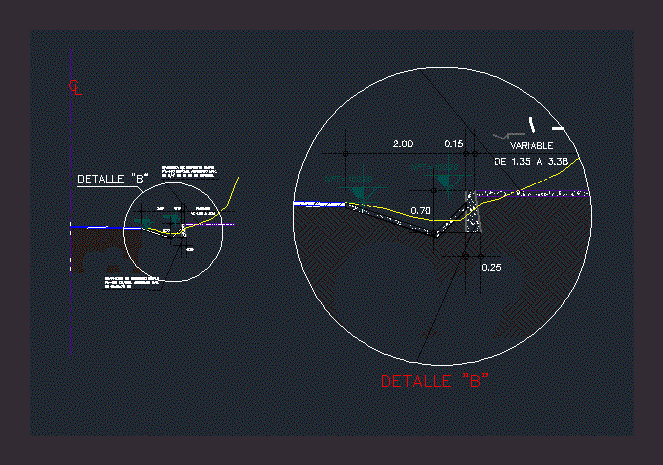Road Project DWG Full Project for AutoCAD
ADVERTISEMENT
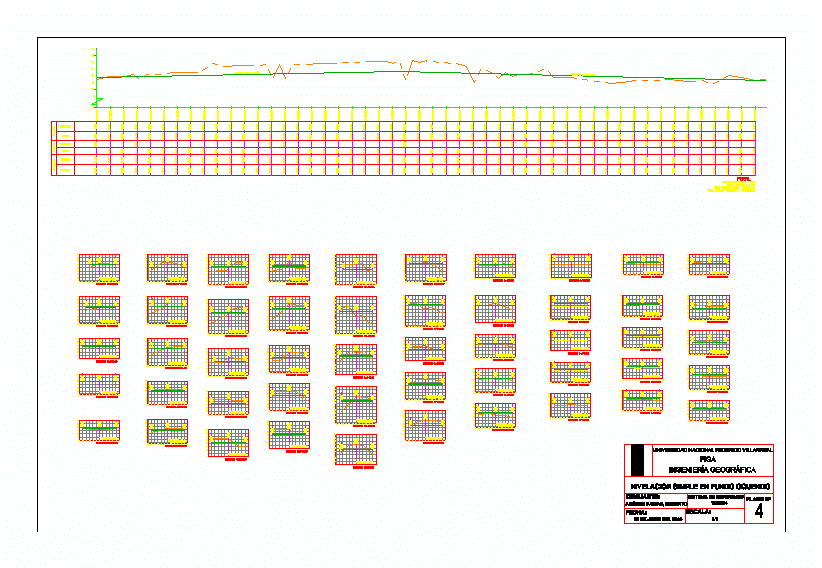
ADVERTISEMENT
Plan view and sections (with volumes in and out of ground)
Drawing labels, details, and other text information extracted from the CAD file (Translated from Spanish):
plant view, avenue nestor gambeta, embankment, cut, grade, ground, volume, thickness, elevation, profile, legend, arid zones, green areas, points, plane no .:, date :, scale :, draftsman :, reference system , agüero farias, roberto, national university federico villarreal, figa, geographic engineering
Raw text data extracted from CAD file:
| Language | Spanish |
| Drawing Type | Full Project |
| Category | Roads, Bridges and Dams |
| Additional Screenshots | |
| File Type | dwg |
| Materials | Other |
| Measurement Units | Metric |
| Footprint Area | |
| Building Features | |
| Tags | autocad, DWG, full, ground, HIGHWAY, pavement, plan, Project, Road, route, sections, View, volumes |
