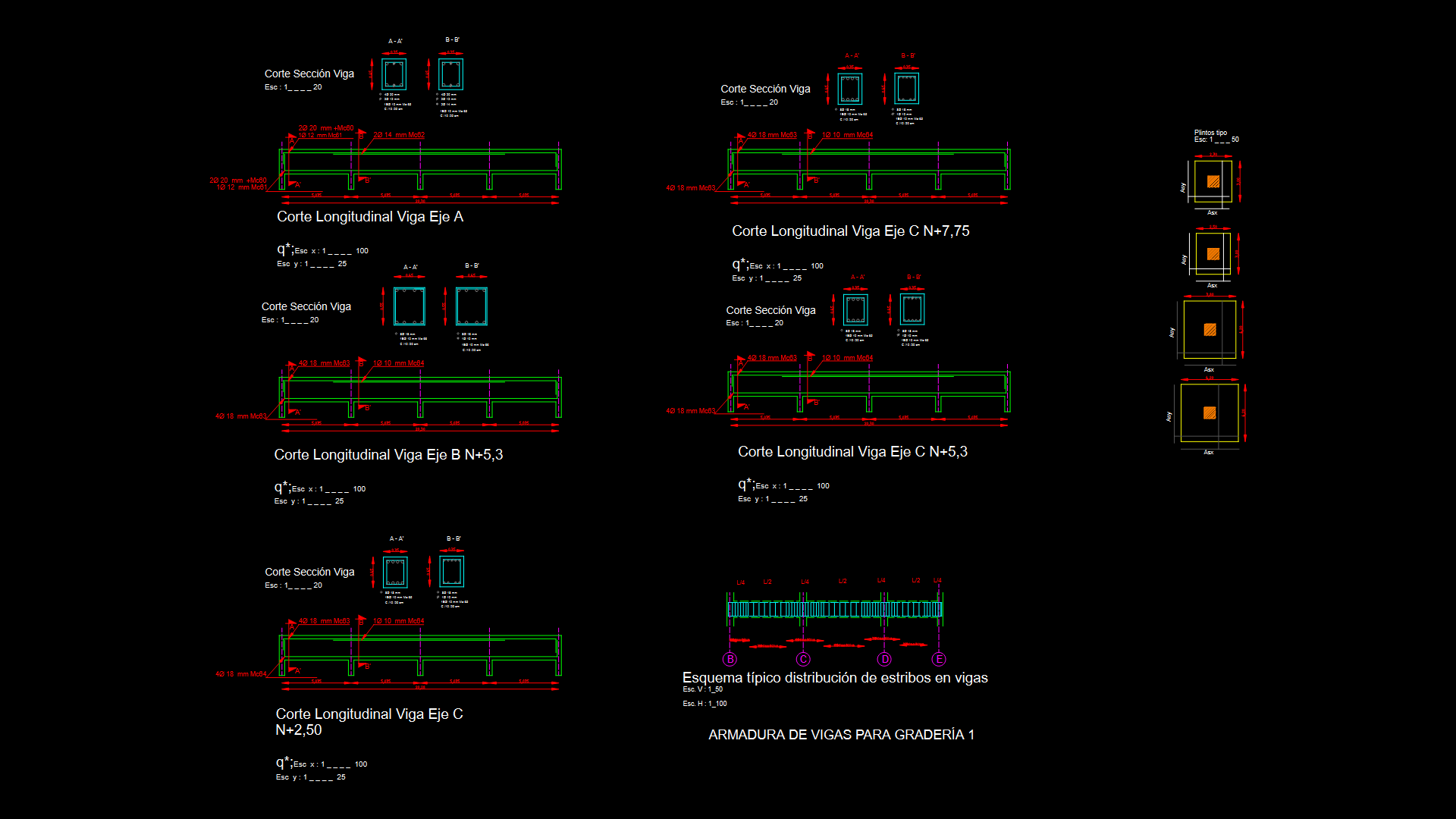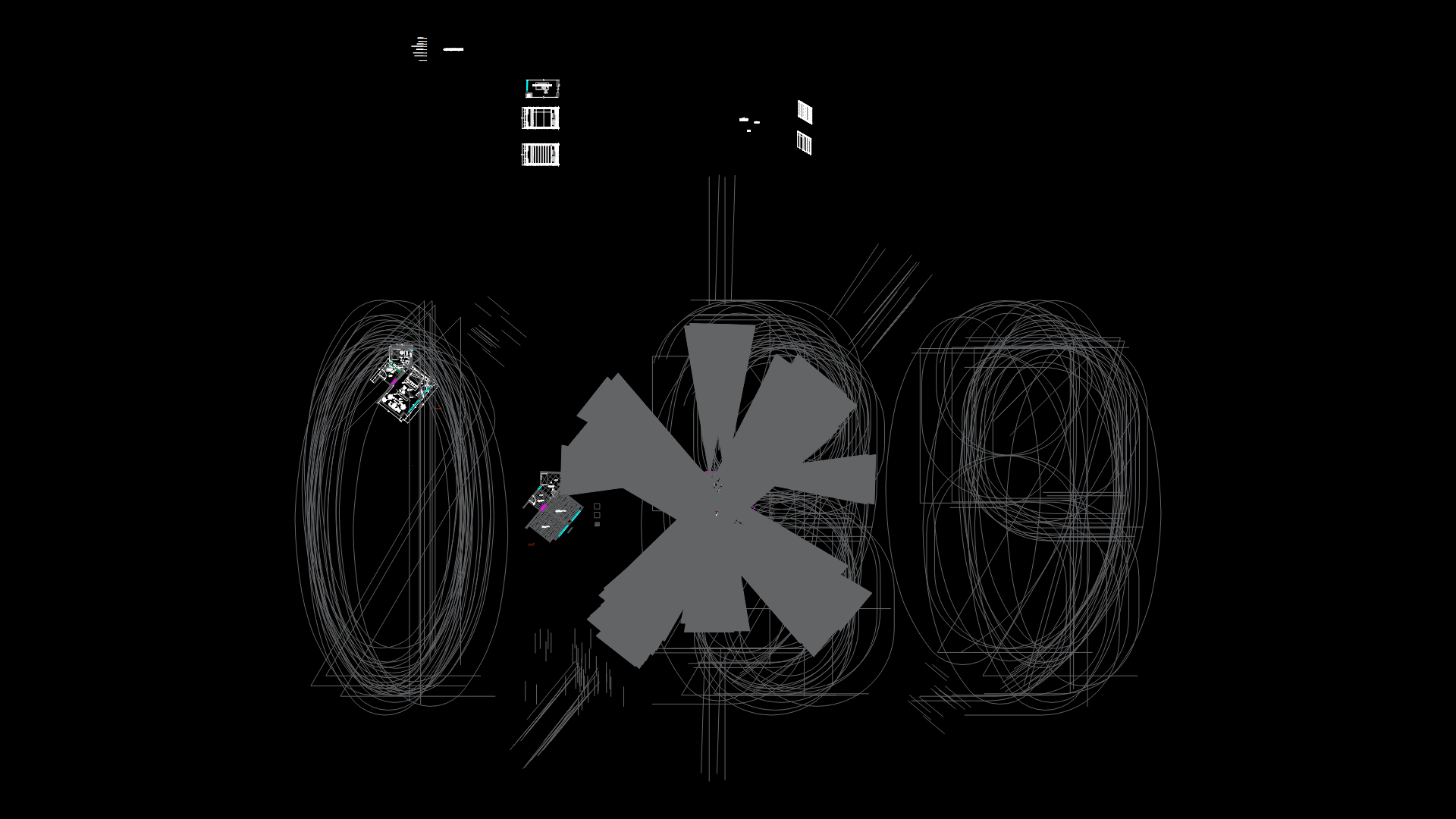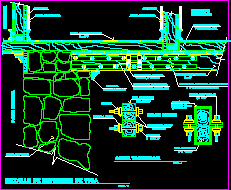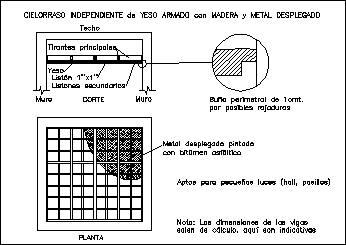Roof 3D DWG Model for AutoCAD
ADVERTISEMENT

ADVERTISEMENT
False ceiling in hall meeting 3d
Drawing labels, details, and other text information extracted from the CAD file (Translated from Spanish):
dressing room
Raw text data extracted from CAD file:
| Language | Spanish |
| Drawing Type | Model |
| Category | Construction Details & Systems |
| Additional Screenshots |
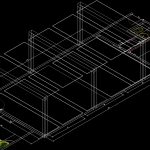 |
| File Type | dwg |
| Materials | |
| Measurement Units | |
| Footprint Area | |
| Building Features | |
| Tags | aluminio, aluminium, aluminum, autocad, ceiling, DWG, false, gesso, gips, glas, glass, hall, l'aluminium, le verre, mauer, meeting, model, mur, panels, parede, partition wall, plaster, plâtre, roof, vidro |

