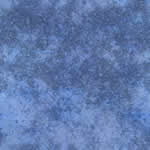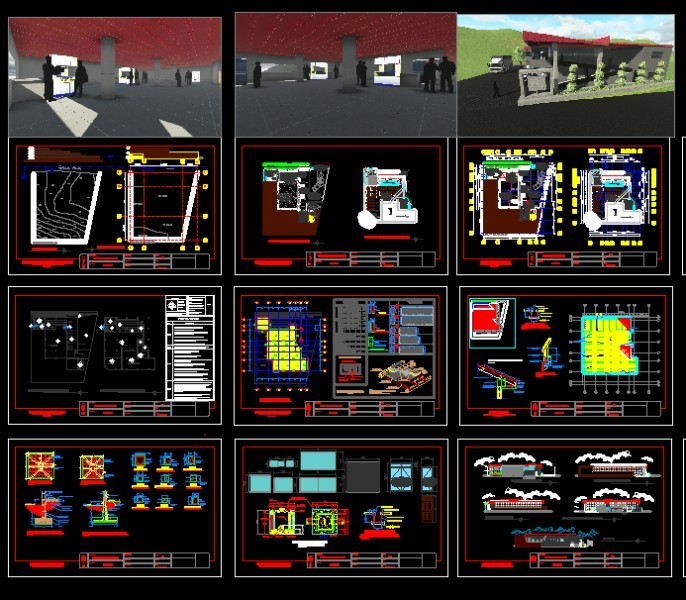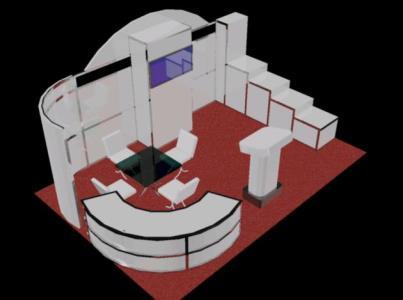Roof Cover – Swiiming Pool DWG Detail for AutoCAD

Roof Cover – Swiiming Pool – Details
Drawing labels, details, and other text information extracted from the CAD file (Translated from Spanish):
expansion of the roof of the municipal pool, metal roof – details, provincial government of Huaraz, a.t.e.l, lamina :, ing. F. ciriaco m., indicated, plane :, project :, scale :, date :, design :, topographer :, drawing :, responsible :, revised :, approved :, location :, department, district, province, huaraz, ancash, view front and rear, details, metal roof – elevation and details, metal roof and column, flooring, npt, elongated hollow, chop existing column, to install the bolts, arch, joists, profiles and plates, bolts, welding, shall conform to what, specified by the code, of welding of the american, welding society, paint, will be applied primer, anticorrosive and finished, according to the instructions, of the manufacturer, both plates, diagonal ariostre, existing roofing, acrylic, beam, secondary, column , beam detail, and column, floor plan, pool, brick wall, seated head, details table, details, plant
Raw text data extracted from CAD file:
| Language | Spanish |
| Drawing Type | Detail |
| Category | Entertainment, Leisure & Sports |
| Additional Screenshots |
 |
| File Type | dwg |
| Materials | Other |
| Measurement Units | Metric |
| Footprint Area | |
| Building Features | Pool |
| Tags | autocad, cover, DETAIL, details, DWG, gym, gymnasium project, gymnastique, POOL, projet de gymnase, projeto de ginásio, roof, turnen, turnhalle projekt |








