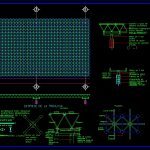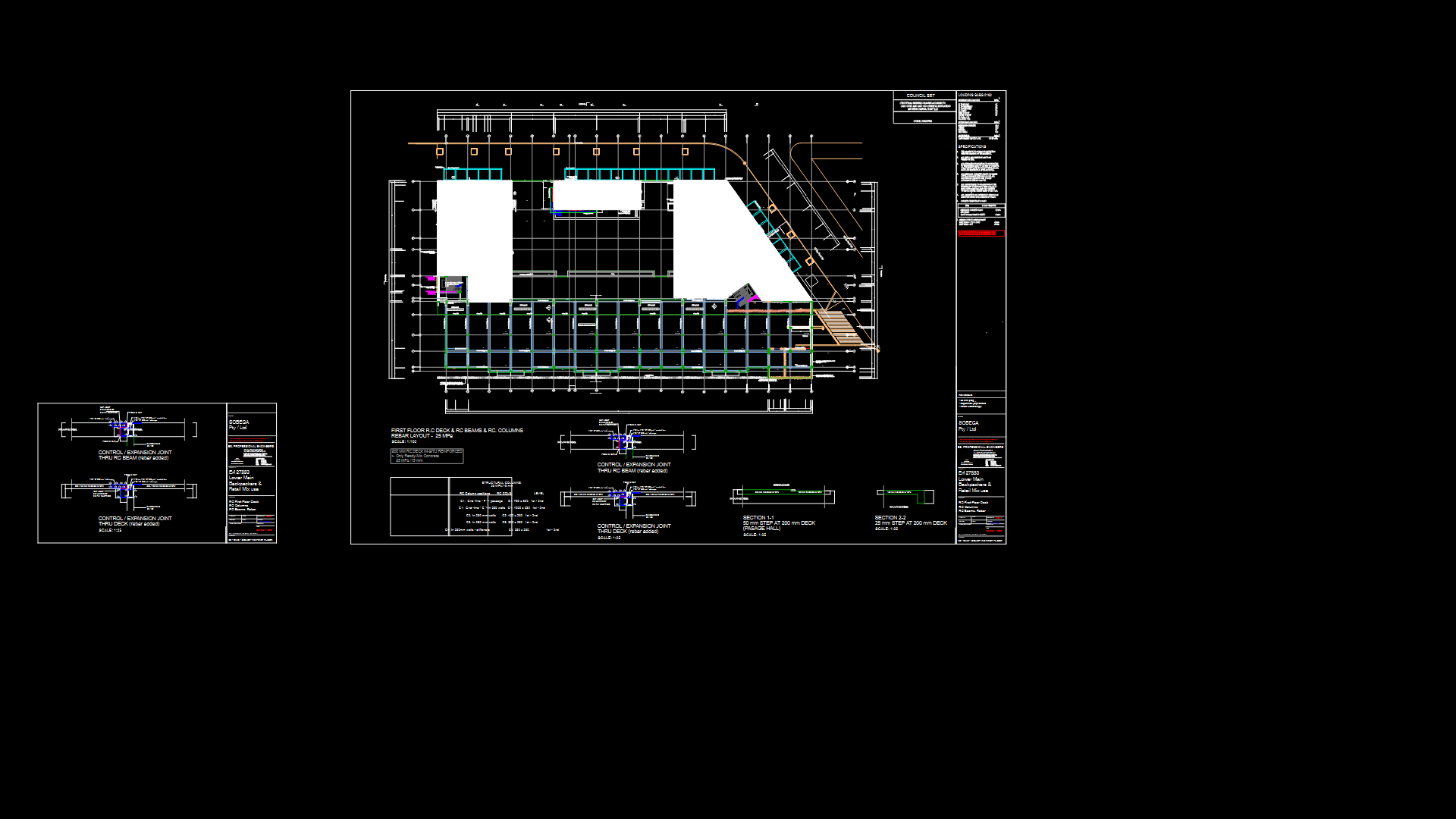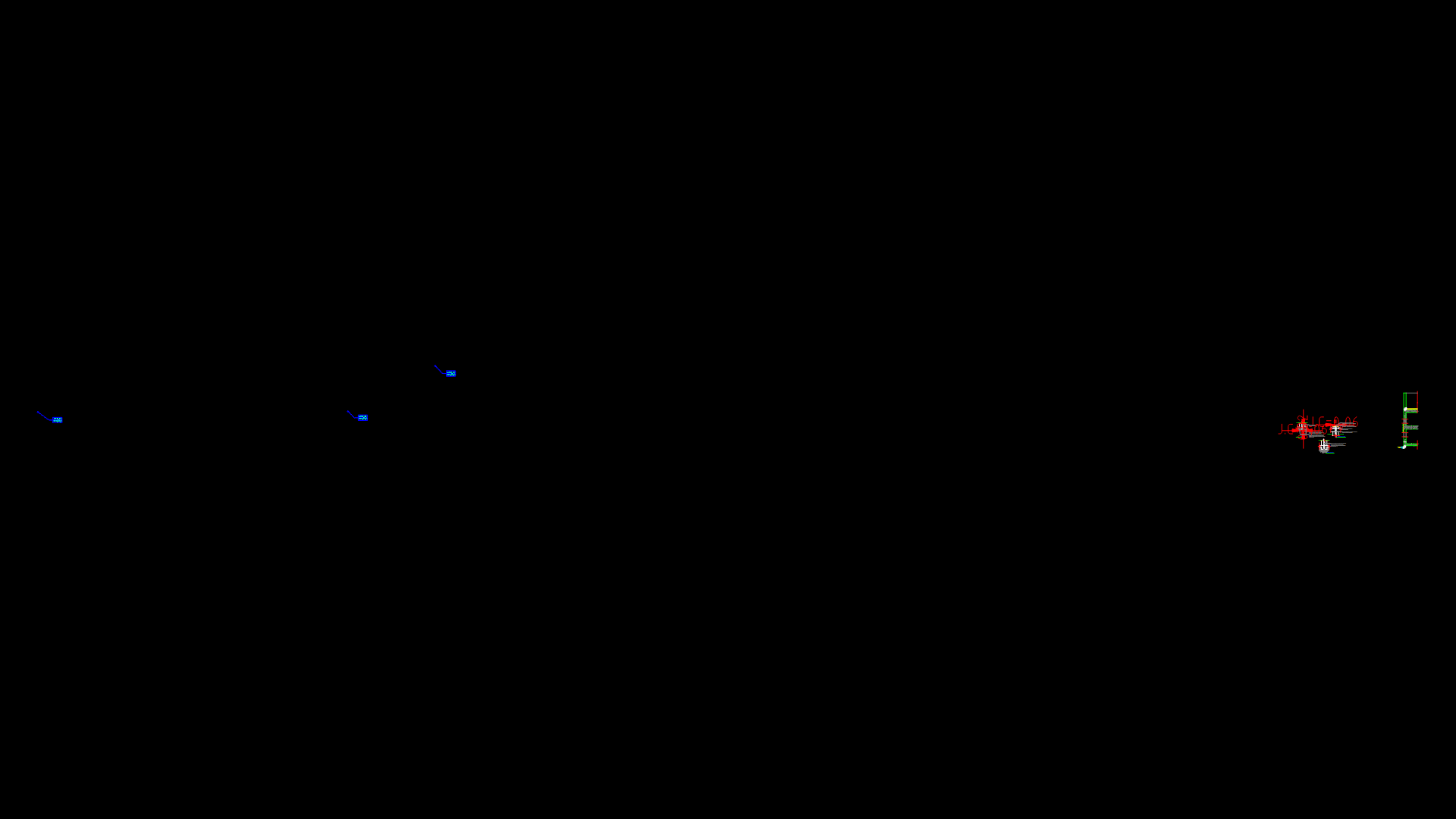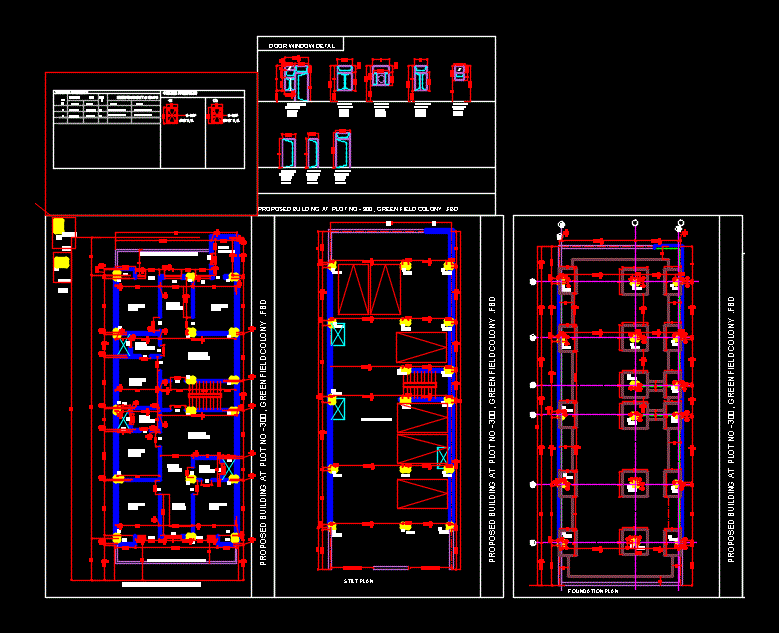Roof Covering Of (Tridilosa) DWG Detail for AutoCAD

Roof covering of (tridilosa) – Details installation – Plant
Drawing labels, details, and other text information extracted from the CAD file (Translated from Spanish):
meters, Awaken from the tridilose, preparation of bolts anchored to the assembly of the column, nuts, arm in with four support points, bolts, reinforced concrete column, copletor, welding, steel plate cm, arm in as a support element, union between rod arm with welding, cross arm with four support points, profile base circular section, profile base section channel, square shank, lower rope, diagonal, upper rope, screw nut, copletor, square shank, diagonal, rope, reinforced concrete column, base cover of the multi-roof system, three-dimensional structure of the brand under the p.t., square shank, arm in with four support points, materials to make a ridiculous structure of modules of, for the display cover a three-dimensional structure will be used under the p.t. of the brand this structure is a screwed system elaborated from the profile in section channel the use of the module for this cover will be contemplating the module for the multytecho, union of diagonals copletores abase of nuts screws, diagonal, copletor, upper rope, lower rope, screw nuts, raised, plant, date:, dimension:, scale:, key:, localization map, north, address:, flat:, draft:, student:, notes:, wake up details of tridilose
Raw text data extracted from CAD file:
| Language | Spanish |
| Drawing Type | Detail |
| Category | Construction Details & Systems |
| Additional Screenshots |
 |
| File Type | dwg |
| Materials | Concrete, Steel |
| Measurement Units | |
| Footprint Area | |
| Building Features | |
| Tags | autocad, barn, cover, covering, dach, DETAIL, details, DWG, hangar, installation, lagerschuppen, plant, roof, shed, structure, terrasse, toit, tridilosa |








