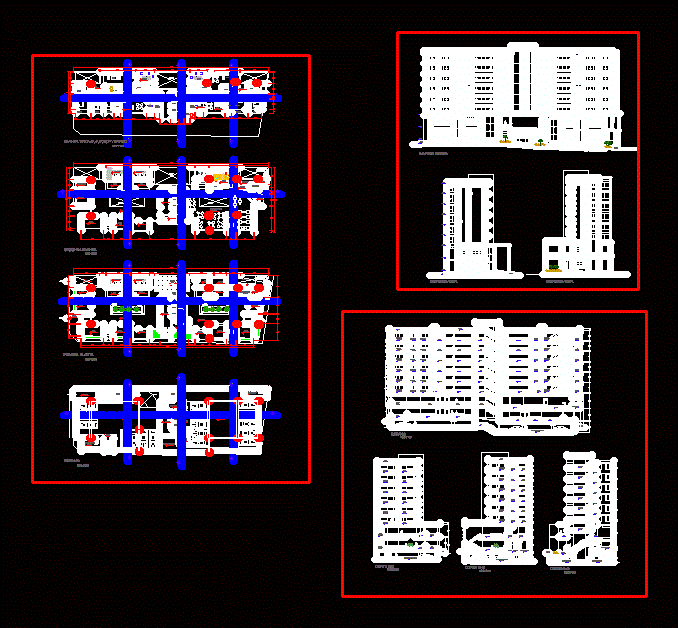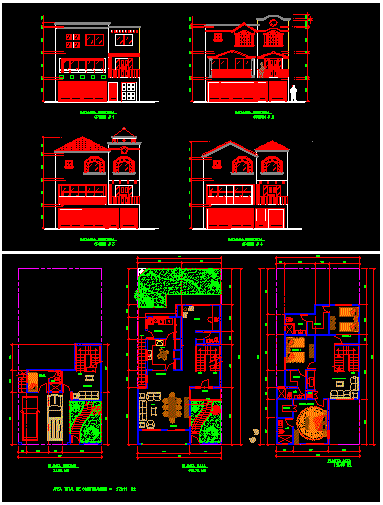Room Home DWG Plan for AutoCAD

Household GRAWINGS complete structural drawings architectural plans complete
Drawing labels, details, and other text information extracted from the CAD file (Translated from Catalan):
lamina :, date :, c o n s t r u c t o r :, d. r. or:, architectural project:, house, room, house, house, house, home, house, house, house, house, house, house, house, house, house. washing, kitchen, climbing, low architectural plant, high school, high architectural plant, low, rest, pool, bathtub, porch, balcony, patio, observations: hot water network, rainwater network, black water network , low hot water, rainwater drop, downhill water, soapy water downhill, black water registry, soapy water register, soapy water network, cold water network, raj, ran, had a fan, tv, bap , ban, bass, lower cold water, baf, bac, saf, cool water riser, heater, step valve, the degree of fluidity of the different concretes, the flattened will be based on mortar mixtures, flattened so that it has good adhesion., sa, chains, traps, castles, where it is placed, it should be crushed the areas of concrete such as lo-, the paint will be applied to two hands on walls and plates, headphones except where indicated otherwise. I measure them they govern the plane – down. in meters., cough will be in function of the elements to be strained, the curing of the structural elements will be, the grill that will be assembled first will be the one, short direction corresponding to the armored one, no structural element, load and after the one of temperature, without first being reviewed its armed., sketch of location, without scale, structural plane., symbology to :, location :, owner :, calculate or :, file :, general notes :, general project , content:, no. of expert :, signature:, cut according to and – and ‘, cut according to x – x’, garage, joint plant, tinaco, roof plant, castle one, castle two, clapping chain, chain one league, chain enclosure, structural details, without stairs, column one, cargo loop one, two locking chain, one countertop, two column, cement plant, rooteo structural plant, mezzanine structural plant, dom. known, san antonio barrio, san fco. cozoalpepec, ton., oax., vicente guerrero street, magdalena loxicha, a sto. Sunday of morelos, to the center, project, cms. of esp., n.ct, natural terrain, p l a n t l l l a, d o s, running shoe, u n o, l u m n o:
Raw text data extracted from CAD file:
| Language | Other |
| Drawing Type | Plan |
| Category | House |
| Additional Screenshots |
 |
| File Type | dwg |
| Materials | Concrete, Plastic, Other |
| Measurement Units | Metric |
| Footprint Area | |
| Building Features | Deck / Patio, Pool, Garage |
| Tags | apartamento, apartment, appartement, architectural, aufenthalt, autocad, casa, chalet, complete, drawings, dwelling unit, DWG, haus, home, house, household, logement, maison, plan, plans, residên, residence, room, structural, unidade de moradia, villa, wohnung, wohnung einheit |








