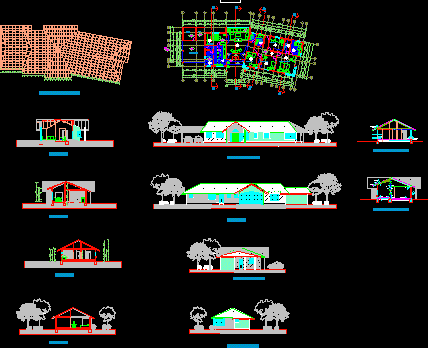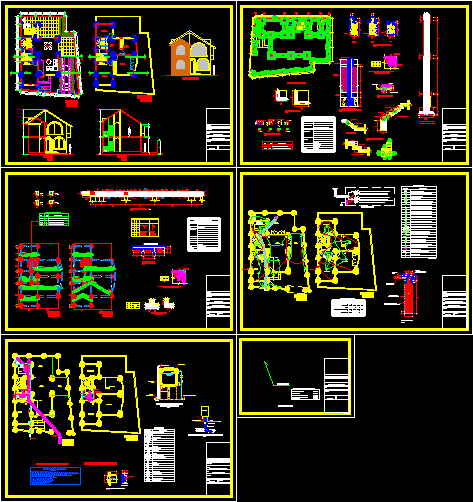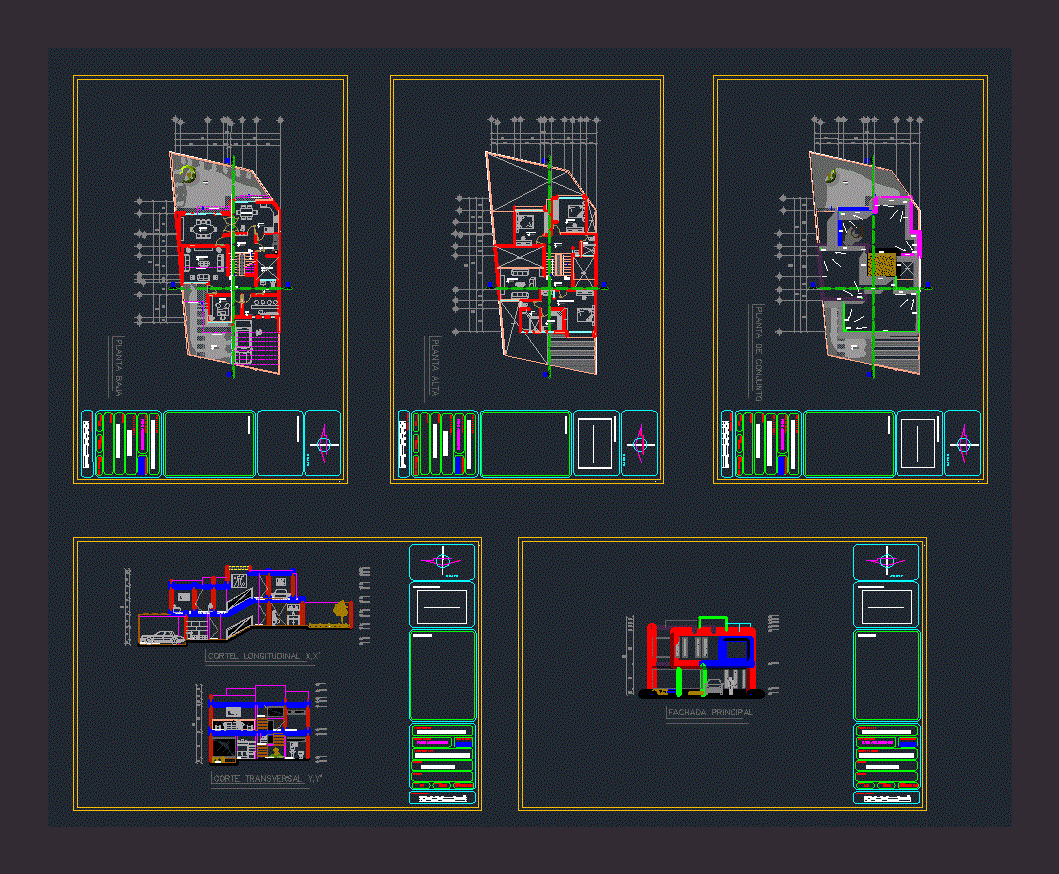Room House – Rural Type DWG Section for AutoCAD

Plants – sections – facades – dimensions – designations
Drawing labels, details, and other text information extracted from the CAD file (Translated from Spanish):
t-t ‘cut, u-u’ cut, postformed cover, telescopic ducasse rails, shelf, drawer, sofa, tub, living room, dining room, loggia, kitchen, hall access, bathroom, porch access, bedroom suite, bedroom, walk in closed, covered parking, general plant architecture, scale, north facade, south facade, west facade, east façade, address:, role appraisal,, commune:, architect, table of surfaces, date, content, laminate, general architecture plants , cover plant and location., commune: cañete, rut:, owner: alvaro andrés catalan irrigation, regularization house, projects, eye, owner, table of surfaces according to load of occupation, road to cañete, road to tirua, road to repute, huichicura sector, location, road to ponotro, neighborhood road, structural cut w – w ‘, transit easement, site, roof plant, site, elevations and cutting ctural.
Raw text data extracted from CAD file:
| Language | Spanish |
| Drawing Type | Section |
| Category | House |
| Additional Screenshots | |
| File Type | dwg |
| Materials | Other |
| Measurement Units | Metric |
| Footprint Area | |
| Building Features | Garden / Park, Deck / Patio, Parking |
| Tags | apartamento, apartment, appartement, aufenthalt, autocad, casa, chalet, designations, dimensions, dwelling unit, DWG, facades, haus, house, logement, maison, plants, residên, residence, room, rural, section, sections, type, unidade de moradia, villa, wohnung, wohnung einheit |








