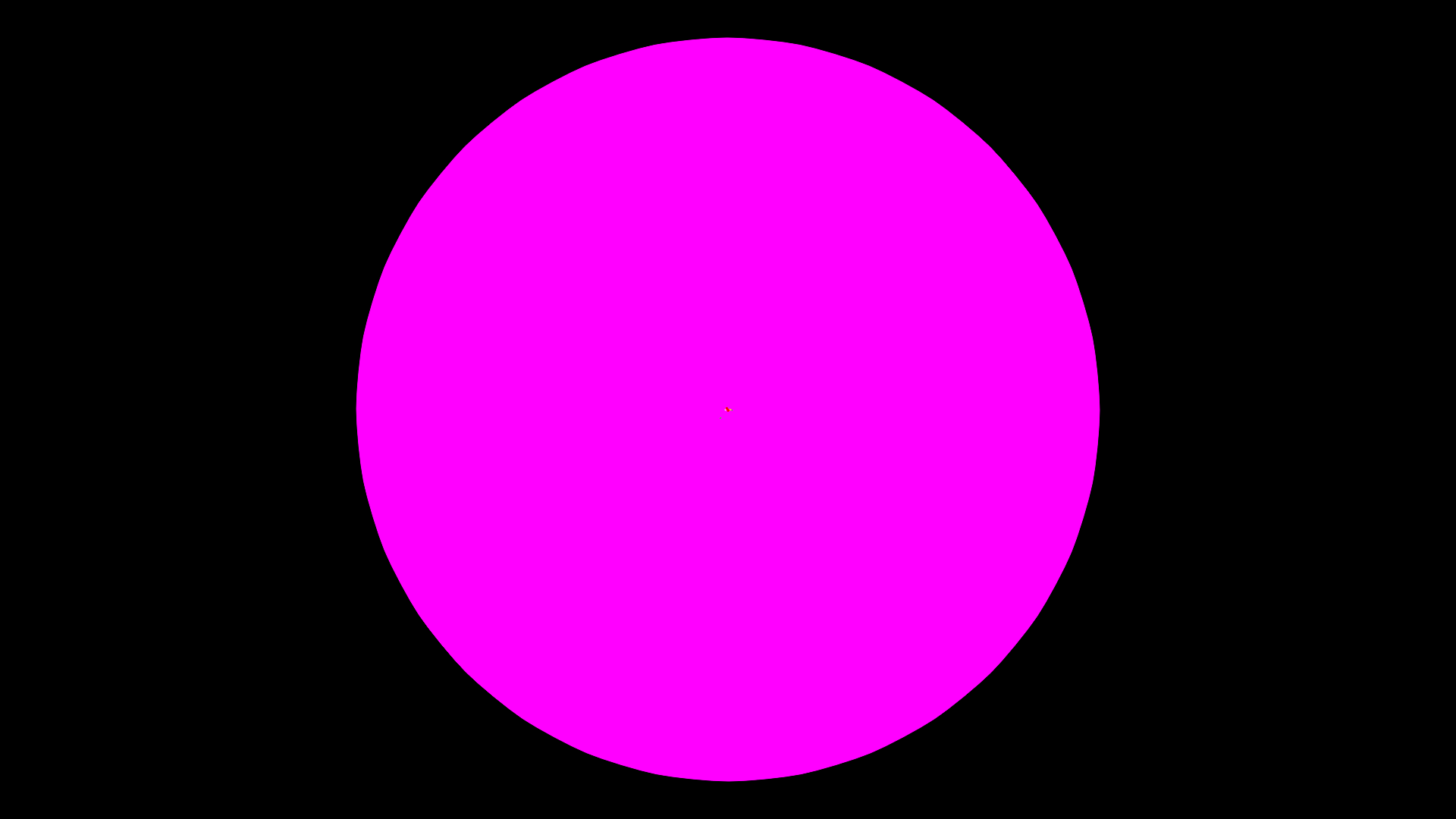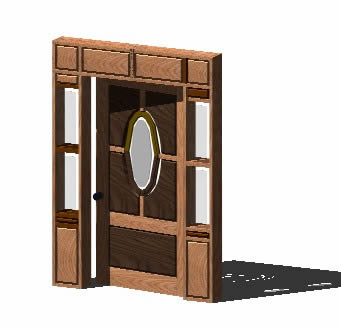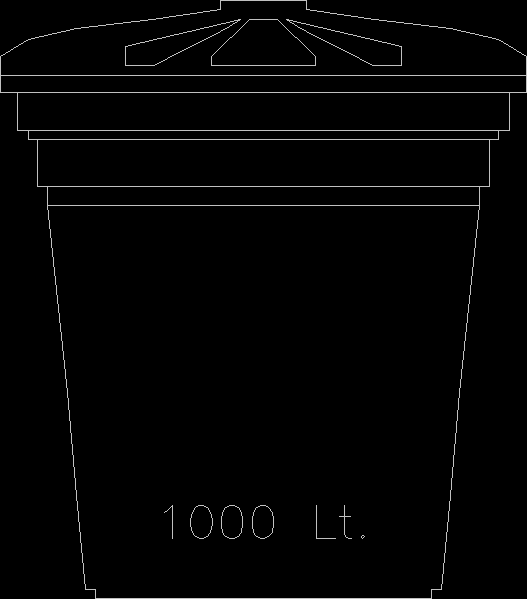Sanitary Installations DWG Section for AutoCAD
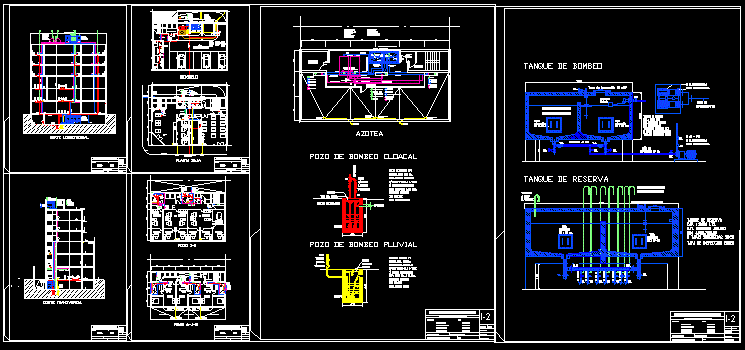
Sanitary installations – Five plants – Details – Two sections – Installations of waters cold and warm – Sanitaries
Drawing labels, details, and other text information extracted from the CAD file (Translated from Spanish):
level, cut, automatic floating, v.l., ll.p., ventilation, ll.p., bronze, top, submerged, cm., top, submerged, cm., cv pp pumping tank, Reserve tank, chap. lts., mat reinforced concrete, dim., submerged tops, inspection cap, baf boiler feed from ve pp, go. capacity lts., glass fume duct section, boiler mod. orly heating pot. capacity lts., heating pillars ppcr alum., radiant panel floor circ. of tsa polyethylene reticulated tubes diam. cm, senc aluminum radiator extruded el. pot, pipe ppcr alum., senc aluminum radiator extruded el. pot, pipe ppcr alum., fan coil sabiana cm, senc aluminum radiator extruded el., baf pp, longitudinal cut, l.m., cross-section, e.m., radiant panel floor circ. of tsa polyethylene reticulated tubes diam. cm, cv pp pumping tank, Reserve tank, chap. lts., mat reinforced concrete, dim., submerged tops, inspection cap, go. capacity lts., glass fume duct section, baf boiler feed from ve pp, boiler mod. orly heating pot. capacity lts., b.a., heating pillars ppcr alum., pipe ppcr alum., senc aluminum radiator extruded el., fan coil sabiana cm, senc aluminum radiator extruded el., pp susp, bombs, students:, teacher: arq. marta pizzi monica towers, theme:, notes, district:…………….., of territorial contribution nº ……………, …………………………………, group:, year:, date: july, scale:, registry, Chair: arq. jorge benbassat, attached: arq horacio bernedo, firm:, sheet:, inst against fire, wimer victory, salazar german, rodriguez t. Macarena, gleiss pablo german, curetti mariana, dni:, home, …………………………, signature of the owner, turn:, ……………., scale:, registry, …………………………………, registry, …………………………………, registry, …………………………………, ………………………………………….. ………., …………………………………, the work permit does not exempt from the obligation to have permission to use, surface of the ground sup. Existing cover sup. new free surface cover, wide street wide sidewalk, name of the structural executor, name of the calculator, builder name clarified, signature of the owner, …………………………, home, …………………………, signature of the owner, name of the director clarified, home, signature of the owner, …………………………, home, signature of the owner, Street. san nicolas nº circ ………. secc …….. manz …… parc …….., of the lord, kind of work, Perez, localization sketch, ……………., pumping tank, c.s., tee, curve, bombs, impulsion, metal, top acc. fundic, bombs, curve, top access, foundry, metal, pumping well, cloacal, d.a.i., d.u., ll.p., top, submerged, cm., fa., mechanic, floating, capacity: lts, pumping tank, top, submerged, cm., ll.p., v.l., ll.p., v., j.e., aspiration, pipe, c.s., automatic floating, v.l., capacity: lts, Reserve tank, v.l., ll.p., ventilation, ll.p., bronze, top, submerged, cm., top, submerged, cm., Blade: roof roofing plant, attached: arqta. ana maria do
Raw text data extracted from CAD file:
| Language | Spanish |
| Drawing Type | Section |
| Category | Mechanical, Electrical & Plumbing (MEP) |
| Additional Screenshots |
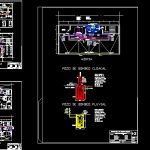 |
| File Type | dwg |
| Materials | Aluminum, Concrete, Glass |
| Measurement Units | |
| Footprint Area | |
| Building Features | |
| Tags | autocad, cold, details, DWG, einrichtungen, facilities, gas, gesundheit, installations, l'approvisionnement en eau, la sant, le gaz, machine room, maquinas, maschinenrauminstallations, plants, provision, sanitaries, Sanitary, section, sections, warm, wasser bestimmung, water, waters |


