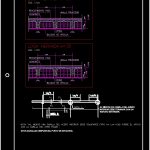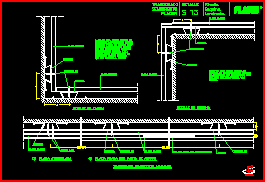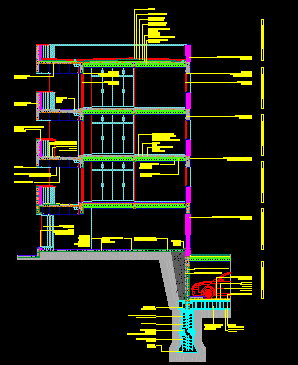Section Rib Slab DWG Section for AutoCAD
ADVERTISEMENT

ADVERTISEMENT
Detail rib slab for mezzanines – Sections
Drawing labels, details, and other text information extracted from the CAD file (Translated from Spanish):
ribbed slabs:, esc, floor covering, concrete, trukcson mesh, frieze, clay block, ribbed slab, esc, floor covering, concrete, trukcson mesh, frieze, clay block, ribbed slab, note, note less a lower steel rod should overlap the support, with the leg of the other section, At least one lower steel rod should end with a standard hook., pi., note, note after the inflection point., pi.
Raw text data extracted from CAD file:
| Language | Spanish |
| Drawing Type | Section |
| Category | Construction Details & Systems |
| Additional Screenshots |
 |
| File Type | dwg |
| Materials | Concrete, Steel, Other |
| Measurement Units | |
| Footprint Area | |
| Building Features | |
| Tags | autocad, barn, cover, dach, DETAIL, DWG, hangar, lagerschuppen, mezzanines, rib, roof, section, sections, shed, slab, structure, terrasse, toit |








