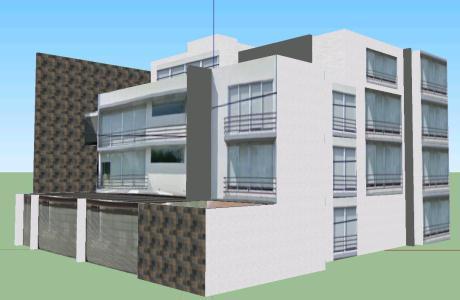Security Plans And Park Mall Evacuation Lambramani DWG Plan for AutoCAD

It contains the flow chart and safety signs
Drawing labels, details, and other text information extracted from the CAD file (Translated from Spanish):
exit, light, emergency, safe zone in cases of earthquake, do not use in case of earthquake or fire, first aid, restricted area, danger electricity, exit from, pca, cgbvp, fires, for, hose, caci, vitreous china, lavatory , caxton, c_lavatory, morningside, boleteria, crepisimo, technology, cinemark, empty space, cleaning trays, cleaning depot, technical center, garbage dump humid, full electric, full pressurized, seating area, telephony room and racks, low travel staircase cinemas , low travel elevator cinemas, full ventilation group generator, stage, full extraction co, ventilation sanitario pan cleaning and security, ventilation sanitario maintenance, full vf toilets, parking area ace, taxi, private whereabouts, grid access to transformer, full sanitary , toilets, women, men, disabled, services, future service ladder store by depto., future service ladder styles, head of distribution , wet garbage deposit, metal screen, full vf locker rooms fc, gas sector, future service ladder store by depto., cleaning depot, locker rooms food court, restroom personnel, sanitary ventilation, lockers, bank, empty foyer, hall, electrical room cinemas, empty, catwalk see detail, cat ladder access, external safe area, level drop off, parking, master, transit, future forklifts styles, offices, toilets women, dealership, kitchen, employees, escape gangway cinemas, poster case, health men, full extraction, full projection extraction cinemas, counting, ticket office, warehouse, empty metal screen, deviation of full vf sanitary under seats, space for cashiers, vending machines, children, nursery, headboard, flow chart , signage, evacuation route, safety zone, prohibited use in case of earthquake or fire, first aid kit, exit arrow, exit at lower level, extinct or fire, exit to higher level, exit location, fire door, emergency exit, emergency lights, smart detector, siamese valve, automatic closing door, smoke detector, strobe light and siren, fire cabinet, sprinklers, styles, economic, caman, the cult, pasarella, all for woman, bananas, the iberica, capriccio, do it, exit, scombro, mifarma, travelmar, fullcolor, mama baby, agumania, kinno, radioshack, cuy arts, dejavu, element , mammoth, quni, turko, otto grill, chinawok, german sausage, burger, pizza hut, kfc, kilimanjaro, city toys, marathon, hp kids, pencil lopez, meylin, empty, paint ball, legend, signposts, project: , mall, owners:, scale:, date:, drawing:, drawing:, sheet:, lambramani park, specialty:, evacuation routes, ordinary risk evacuation :, capacity of each location see safety memory detailed tables for each level, banks do not generate evacuac ion for the commercial, evacuate abroad., posed by the concessionaire of each location., projects of each specialty., extinguishers:, that exist computers, control, abc type, potassium acetate, in areas of kitchens or restaurants, kiab , signage and safety systems, sprinkler systems and detectors:, for systems zones or, in general areas
Raw text data extracted from CAD file:
| Language | Spanish |
| Drawing Type | Plan |
| Category | Retail |
| Additional Screenshots |
 |
| File Type | dwg |
| Materials | Other |
| Measurement Units | Metric |
| Footprint Area | |
| Building Features | Garden / Park, Deck / Patio, Elevator, Parking |
| Tags | autocad, chart, commercial, DWG, evacuation, flow, mall, market, park, plan, plans, safety, security, shopping, SIGNS, supermarket, trade |








