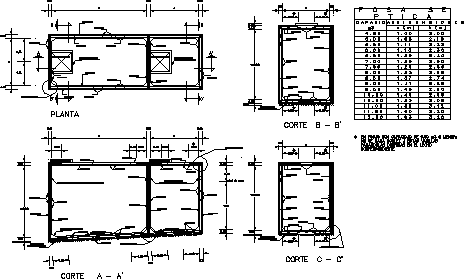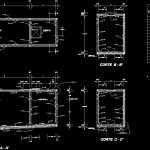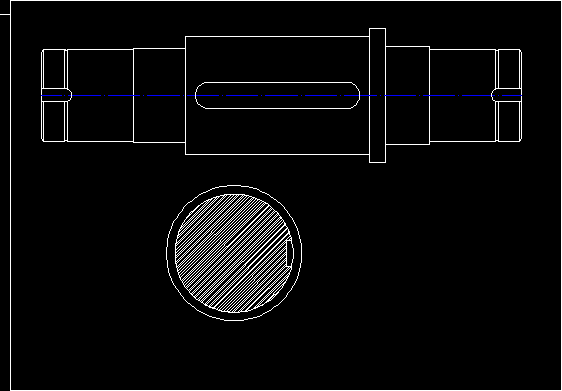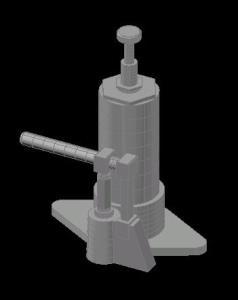Septic Grave 02 DWG Block for AutoCAD
ADVERTISEMENT

ADVERTISEMENT
Structural plane of septic grave type 4.50m3 to 12.00 m3
Drawing labels, details, and other text information extracted from the CAD file (Translated from Spanish):
plant, cut b ‘, cut c ‘, water level, manhole cover, preever step pipe installation, preever step pipe installation, see detail, poor concrete template, see detail, cast iron, pending, cut to ‘, registry, projection log cap, registry, see detail, poor concrete template, poor concrete template, see detail, in pits with a capacity of not bending these rods by running them in the corresponding bed, septic tank, references, revisions, approvals, structural, plant cuts, esc:, date:, draft:, arq. j. raymundo macias f.
Raw text data extracted from CAD file:
| Language | Spanish |
| Drawing Type | Block |
| Category | Mechanical, Electrical & Plumbing (MEP) |
| Additional Screenshots |
 |
| File Type | dwg |
| Materials | Concrete |
| Measurement Units | |
| Footprint Area | |
| Building Features | |
| Tags | autocad, block, DWG, einrichtungen, facilities, gas, gesundheit, grave, l'approvisionnement en eau, la sant, le gaz, machine room, maquinas, maschinenrauminstallations, plane, provision, septic, structural, type, wasser bestimmung, water |








