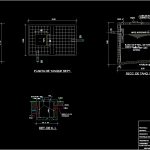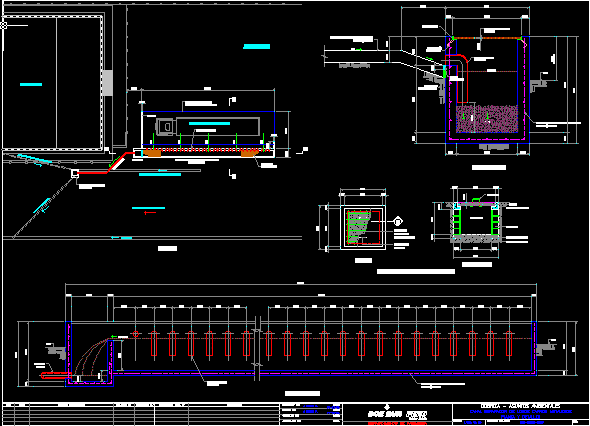Septic Tank DWG Section for AutoCAD

Full details drawing comprises septic tank; Sump details; sections.
Drawing labels, details, and other text information extracted from the CAD file (Translated from Spanish):
comes out, it varies, Of refill., Rep. smooth, S. Nat., Tube p.v.c., Grooved, enters, Det. Of c. I., top, Tube p.v.c., stone, Earth, Plastic plush, it varies, it varies, Tube of p.v.c., Grooved, stone, Plastic plush, Det. Of sink, They kill, without, C. I., background, Landfill, top, Septic tank plant, top, Of refill. Of horm. steel, steel, Vert. Rep. Smooth imperme., Slab of horm. Of esp. Steel a.c., Upper water level, Reg., top, Reg., Secc. Of tanq. Sept., Secc., Republic of Panama, province:, Corregimiento:, district:, place:, draft:, property of:, single family Home, Marcelo larin, architect:, Juan francisco brown, Design: juan francisco pardo, Drawing: juan francisco pardo, Date: august, Leaf: from, content:, Tank plant detail of, Sections of tanq. Sept det. Of c.i.
Raw text data extracted from CAD file:
| Language | Spanish |
| Drawing Type | Section |
| Category | Mechanical, Electrical & Plumbing (MEP) |
| Additional Screenshots |
 |
| File Type | dwg |
| Materials | Plastic, Steel |
| Measurement Units | |
| Footprint Area | |
| Building Features | |
| Tags | autocad, comprises, details, drawing, DWG, einrichtungen, facilities, full, gas, gesundheit, l'approvisionnement en eau, la sant, le gaz, machine room, maquinas, maschinenrauminstallations, provision, section, sections, septic, sink, sump, tank, wasser bestimmung, water |








