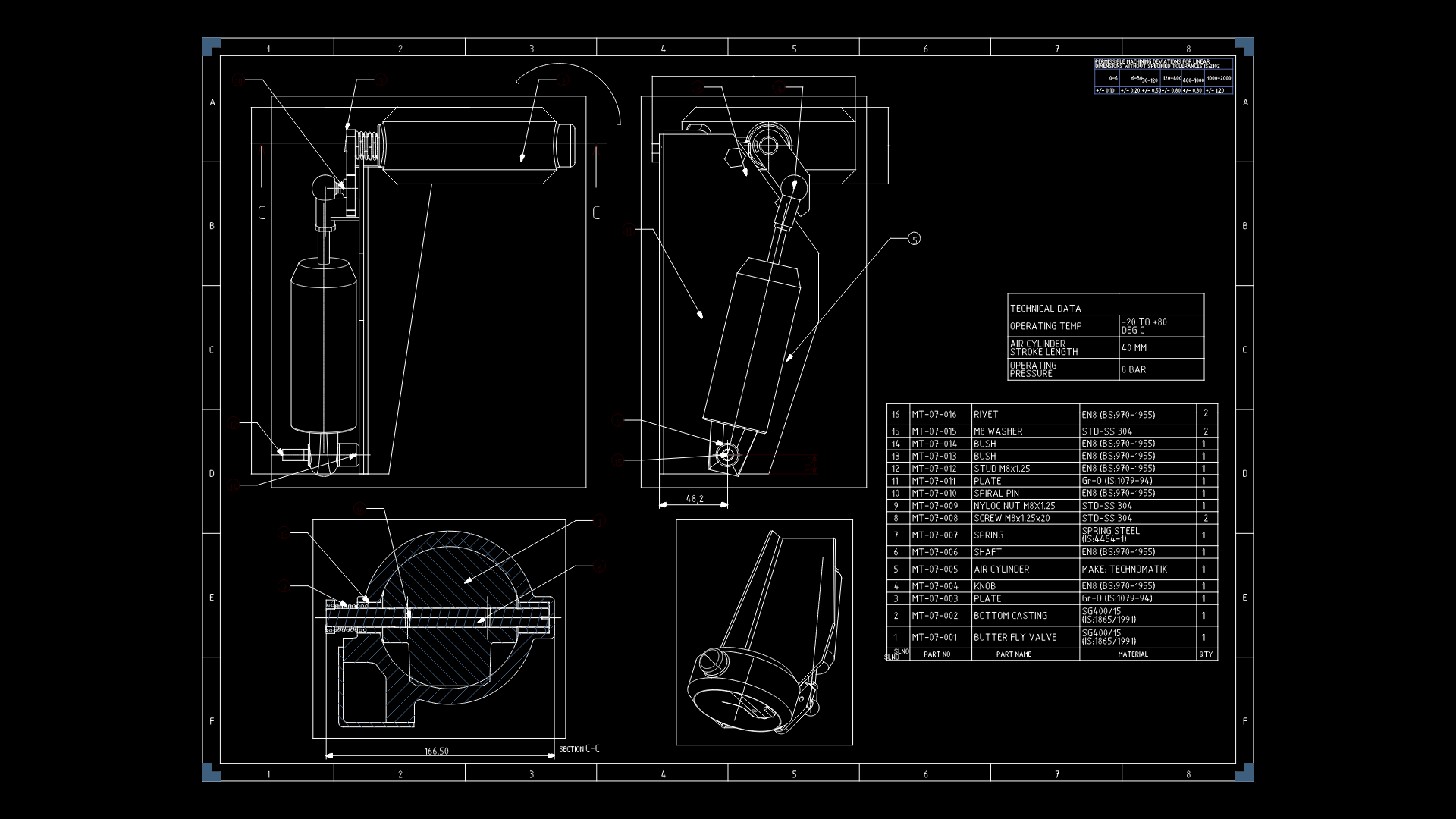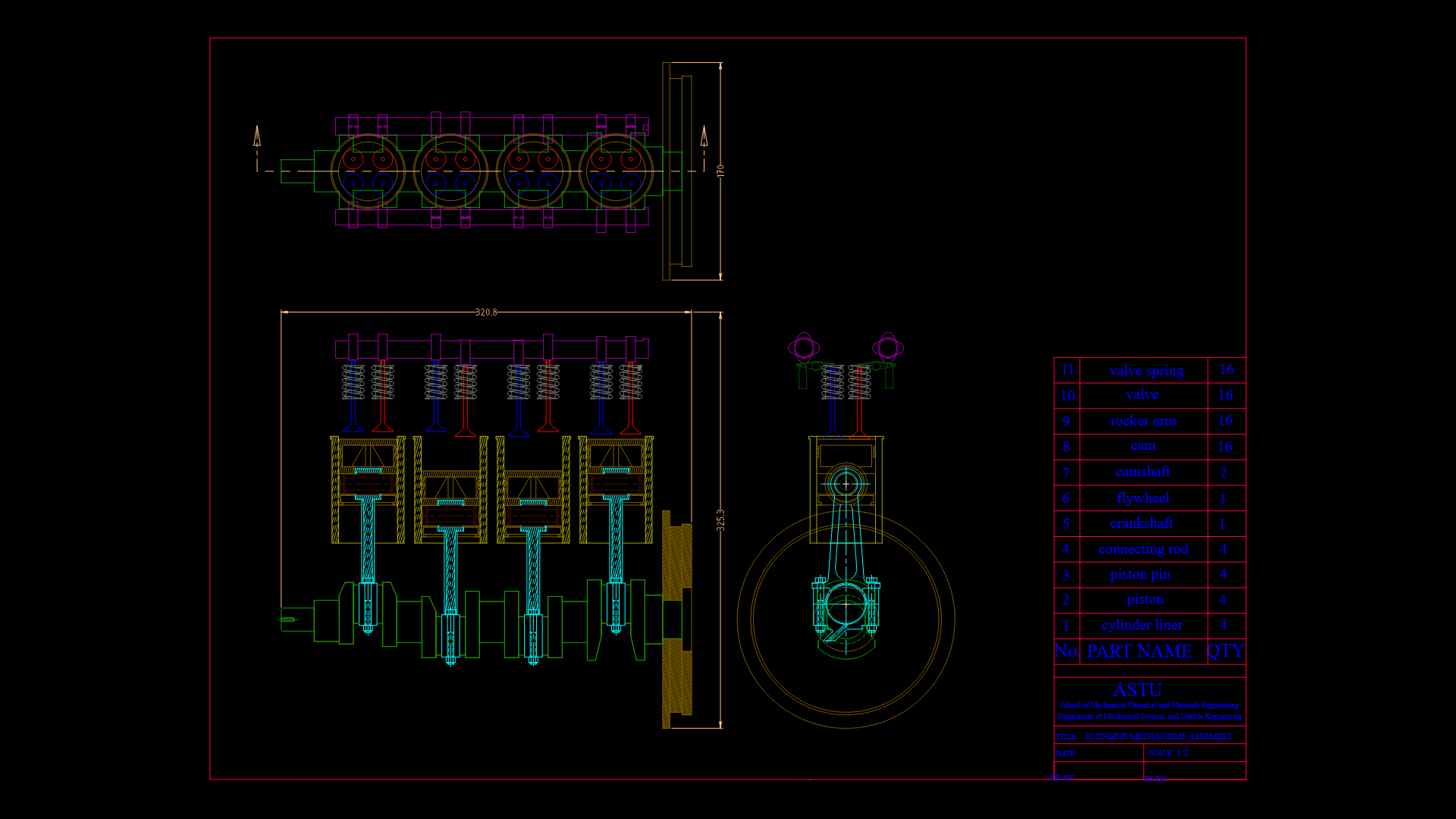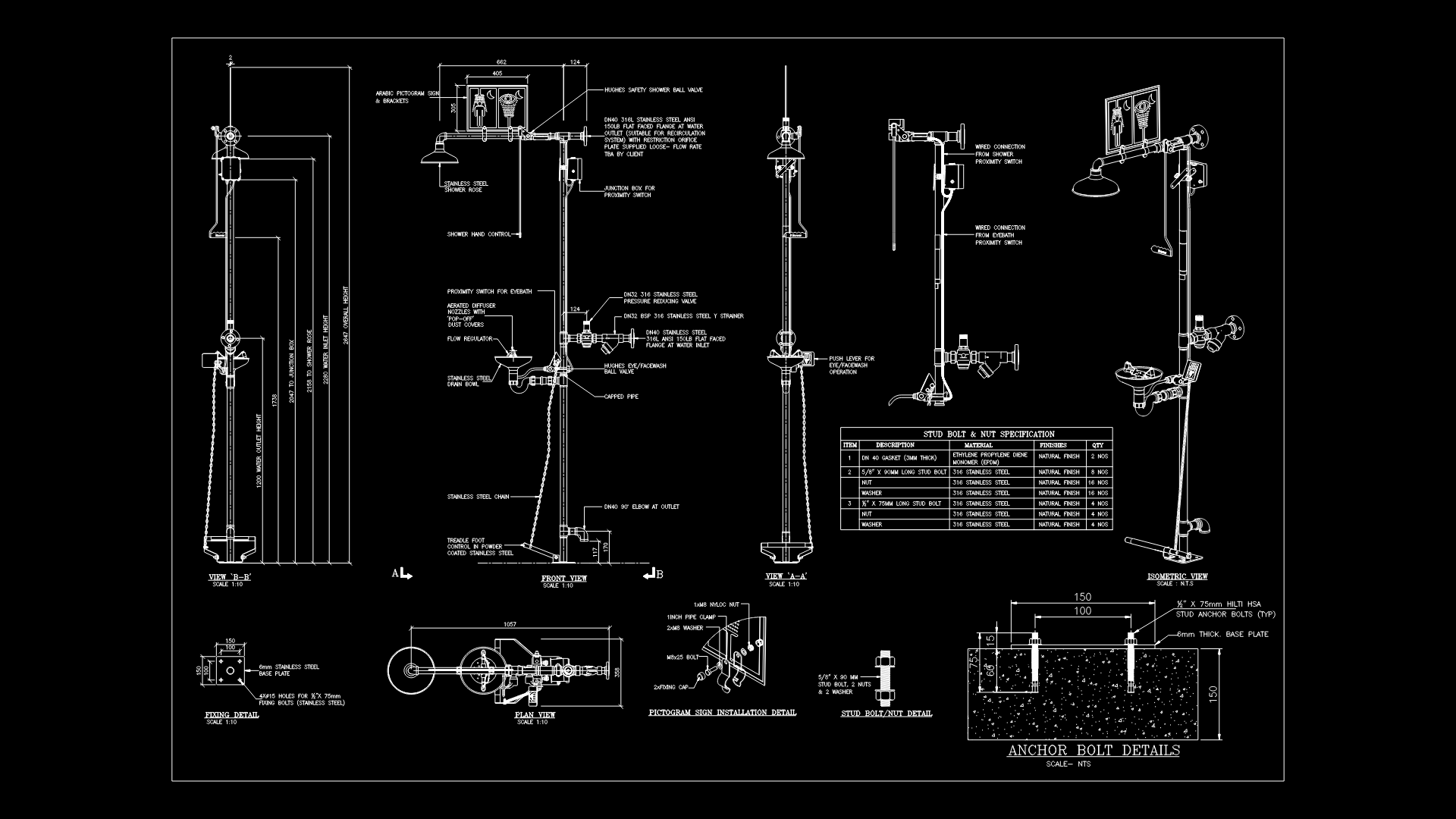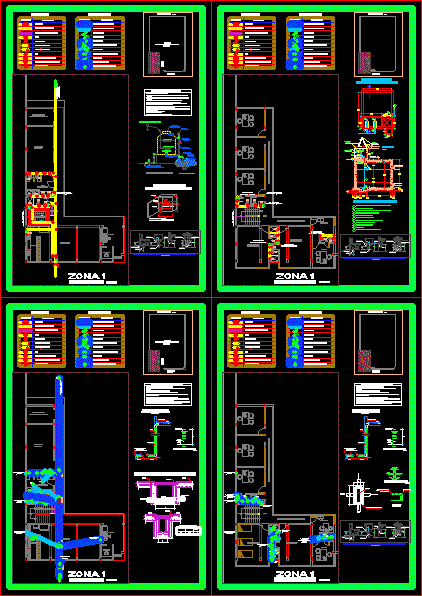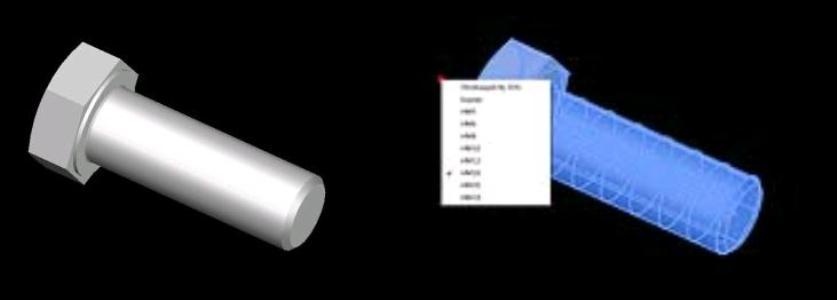Sewage DWG Detail for AutoCAD
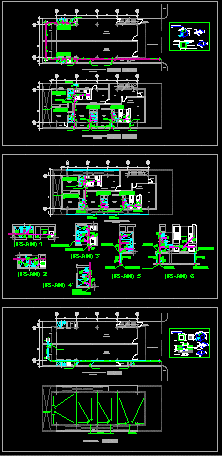
connections and details
Drawing labels, details, and other text information extracted from the CAD file (Translated from Spanish):
Pvc tube, reinforcement, reinforcement, section, Isometry, Varies from up to, Pvc tube, Det. Tanquilla, concrete, cap of, Metal frame, top, plant, Cut to ‘, Kg cm, Poured concrete, Det. Tanquilla, Kitchinet, Rcc, Serv., Up vent., Ban, Up vent., comes, Ban, All, Ban all, Serv., kitchen, Ban, All, Ban all, Ban, Low distribution, hall, living room, com., Serv., kitchen, double room, main room, double room, kitchen, Serv., living room, terrace, empty, Level distribution, suitable., empty, parking lot, Access apartments, Deposit, yard, local, area, Kitchinet, area, Deposit, trash, sidewalk, area, empty, Ban, Up vent., Ban, Up vent., Up vent., The cloaca, Rcc, living room, com., Serv., kitchen, double room, main room, double room, kitchen, Serv., terrace, empty, suitable., Level distribution, area, hall, living room, Ban, Ban, comes, Up vent., Low distribution, parking lot, Access apartments, Deposit, yard, local, area, Kitchinet, area, Deposit, sidewalk, area, All, the street, Ban all, Ban all, Ban all, Ban, Ban, Up vent., Ban, Ban all, All, Ban all, All, All, All, Ban all, Ban all, Ban, Roof plant, Isometry, concrete, cap of, Ban all, draft:, owner:, content:, Location:, design:, structure:, Inst. Health:, Inst. Electrical:, sheet, date:, drawing:, Arq. Leonardo rovira, April, scale:, Ground floor distribution, C.i.v., Esc:, Fernando, Business premises, San juan de colon edo tachira, Arq. Flowers dove, Leonardo rovira, architect, Ground floor distribution
Raw text data extracted from CAD file:
| Language | Spanish |
| Drawing Type | Detail |
| Category | Mechanical, Electrical & Plumbing (MEP) |
| Additional Screenshots |
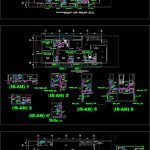 |
| File Type | dwg |
| Materials | Concrete |
| Measurement Units | |
| Footprint Area | |
| Building Features | Deck / Patio, Car Parking Lot, Garden / Park |
| Tags | autocad, connections, DETAIL, details, DWG, einrichtungen, facilities, gas, gesundheit, l'approvisionnement en eau, la sant, le gaz, machine room, maquinas, maschinenrauminstallations, provision, sewage, wasser bestimmung, water |
