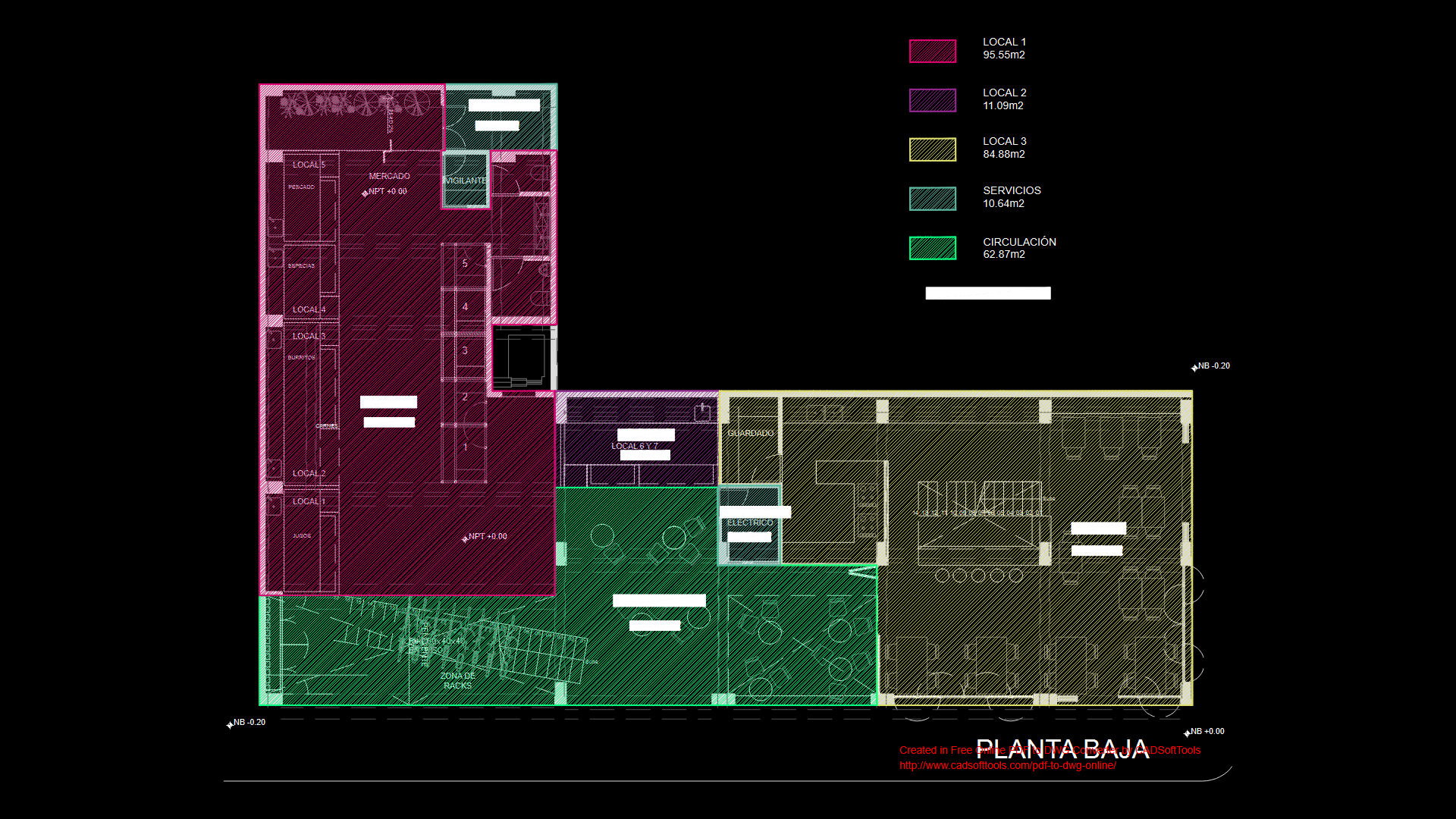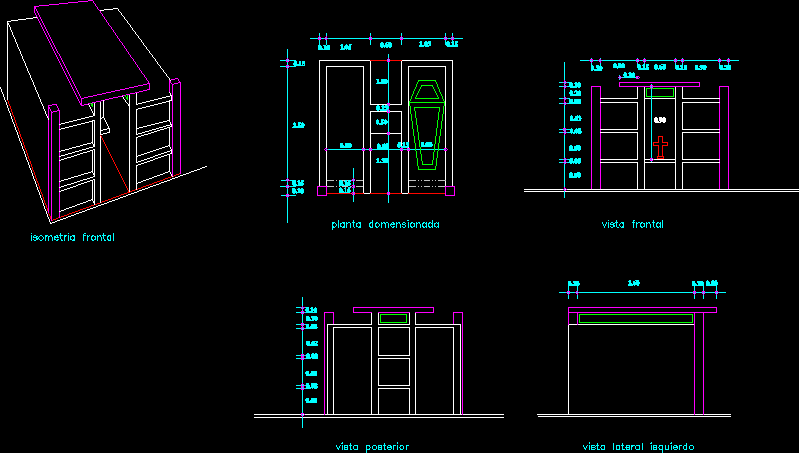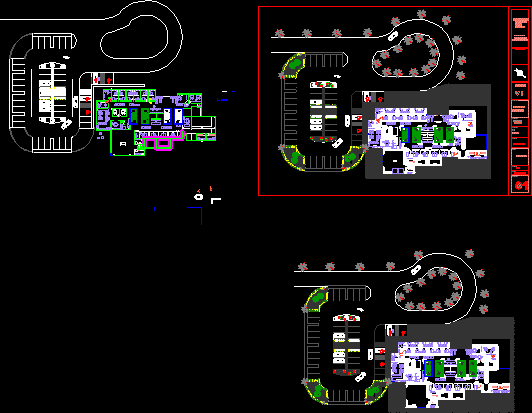Shopping Mall–Google Technology Center DWG Full Project for AutoCAD

Plans Center Google Project Details
Drawing labels, details, and other text information extracted from the CAD file (Translated from Spanish):
up, down, sshh h., sshh m., sshh d., cleaning, emergency staircase, imax room, commercial store, entrance hall, reception plaza, confectionery, ticket office, foyer, projection booth, projection, hall elevators , offices, communal area, group meetings, area meetings, communal office, informal area, floor meetings, games area, playground, bb court, aa court, cafeteria, cinema and tv, roof terrace, warehouses, multipurpose room , connection corridor, toilets, north, plate, av. royal road, lounge cafe-bar, basement, reception esplanade, court cc, women’s bathroom, men’s bathroom, services duct, duct facilities, meeting room, kitchenette, storage, games area, head of floor, bathroom m, dep, bathroom disability, projection room, informal office, fireman’s pipe, cafeteria, store, kitchen, computer area, training room, server area, media library, library, massage area, administration, showroom, meeting room, ball pool, thematic office, steps, cafe lounge, tube goes up, hall, entrance concourse, gym, machines, showers area, men, women, lockers, lounge terrace, grit stone, deck floor, reception, low slide, low tube, heliport, roof projection, terrace, detail against roof, translucent glass., exterior skin structure, secondary metal beam, ceiling, interior metal joinery, metal railing, metal column, main metal beam, secondary beam anchored av main beam, for hanging, steel wire, ceilings, support for, wound and with, structure of, wall, suspension system, electrogalvanized steel, double core and system, armstrong brand stapling, acoustic panel, isometric tile, acoustic suspended, acoustic suspended, panel longitudinal section, usmp – professional school of architecture, project, google center, location, san isidro, student, carlos esteban morals dávila, plane, cuts, date, scale, —, code, section Galvanized steel channel, steel angle, plant, metal grid, perforated rusty copper panel, external skin structure anchored to slab, slab, exterior leather detail, fixed perforated steel panel corten, cut to, metallic main beam, lasacero , concrete, length with head see separation, connectors: bolts, in table of profiles, or equivalent, electro-mesh, detail of slab structure, detail of cross-piece, detail of lower start., detail of corner., stud profile., corner profile profile., vinyl glue or asphalt pitch, tar primer, metallic carpentry, wax coating, tar primer, carpet, floor, metallic carpentry, interior-exterior meeting detail , pitch, subfloor, mortar, tempered glass screen, with aluminum joinery, aluminum shoe type finish, glass type finish, aluminum railing type finish
Raw text data extracted from CAD file:
| Language | Spanish |
| Drawing Type | Full Project |
| Category | Retail |
| Additional Screenshots |
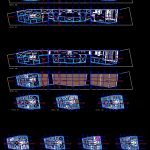 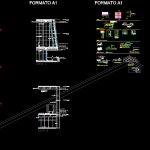 |
| File Type | dwg |
| Materials | Aluminum, Concrete, Glass, Steel, Other |
| Measurement Units | Metric |
| Footprint Area | |
| Building Features | Deck / Patio, Pool, Elevator |
| Tags | autocad, center, commercial, details, DWG, full, mall, market, plans, Project, shopping, supermarket, technology, trade |
