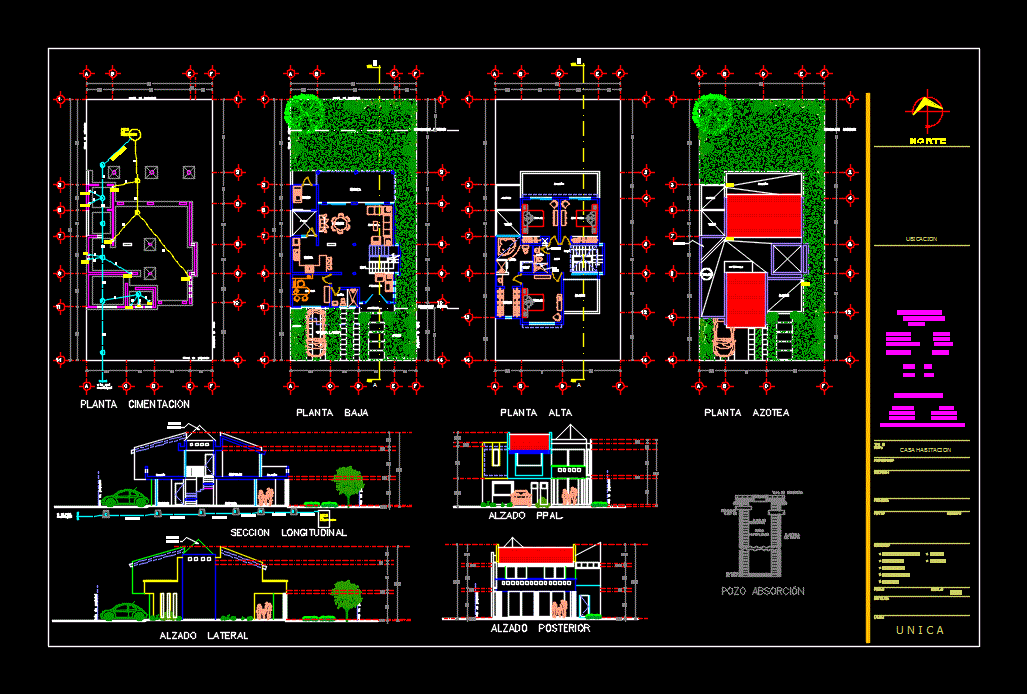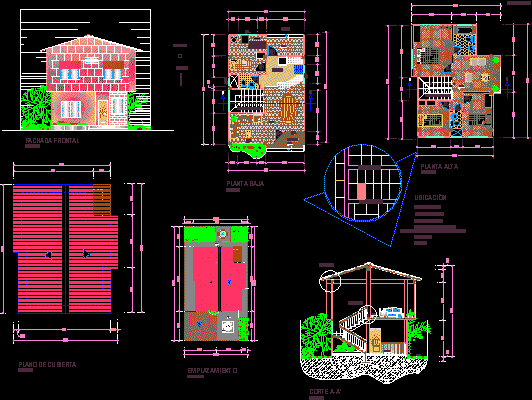Single Family DWG Section for AutoCAD

Family house – Ground – sections – views –
Drawing labels, details, and other text information extracted from the CAD file (Translated from Spanish):
north, gravel, template, pipe, excess, concrete cover, discharge, huacaleado, wall, well absorption, absorption, well, scale :, lamina, digitize, date :, only: record :, expert :, project :, content, owners, location, type of, work:, high floor, house room, elevations, ground floor, roof plant, plant foundation, details, section, cv, total cons., open space, table of areas, mezzanine, table loads, cm, sup. of land, roof, up, ground floor, low, bedroom, bathroom, empty, dressing room, balcony, terrace, dining room, stay, service, patio, kitchen, study, hall, garden, first floor, dist., roof plant, skylight , tinaco, lanternilla, property limit, glass pyramid, longitudinal section, top elevation, rear elevation, side elevation, steam, entry, back bondage, frontal easement, bap, foundation, network, municipal, tarja, washbasin , wc, reg., laundry, washing machine, ban, landfill, vent. overhead, c.o.s., c.u.s.
Raw text data extracted from CAD file:
| Language | Spanish |
| Drawing Type | Section |
| Category | House |
| Additional Screenshots |
 |
| File Type | dwg |
| Materials | Concrete, Glass, Other |
| Measurement Units | Metric |
| Footprint Area | |
| Building Features | Garden / Park, Deck / Patio |
| Tags | apartamento, apartment, appartement, aufenthalt, autocad, casa, chalet, dwelling unit, DWG, Family, family house, ground, haus, home, house, house room, logement, maison, residên, residence, section, sections, single, unidade de moradia, views, villa, wohnung, wohnung einheit |








