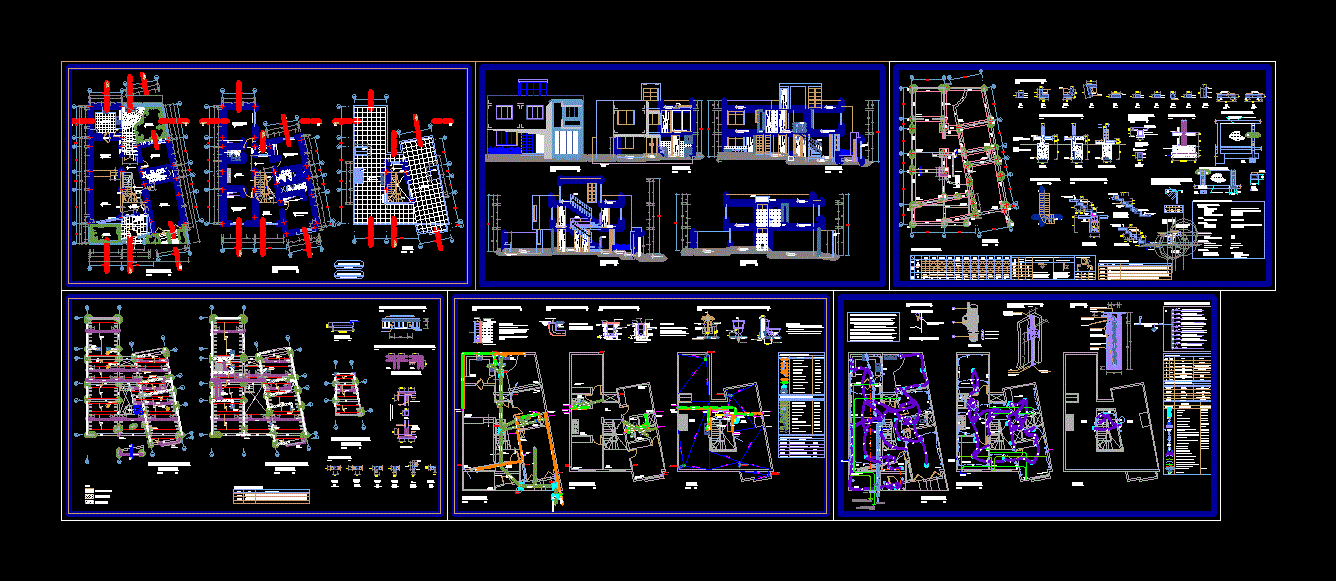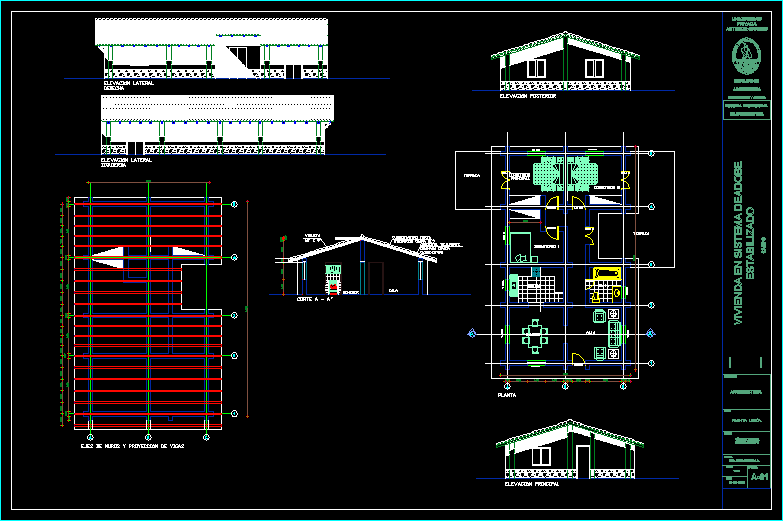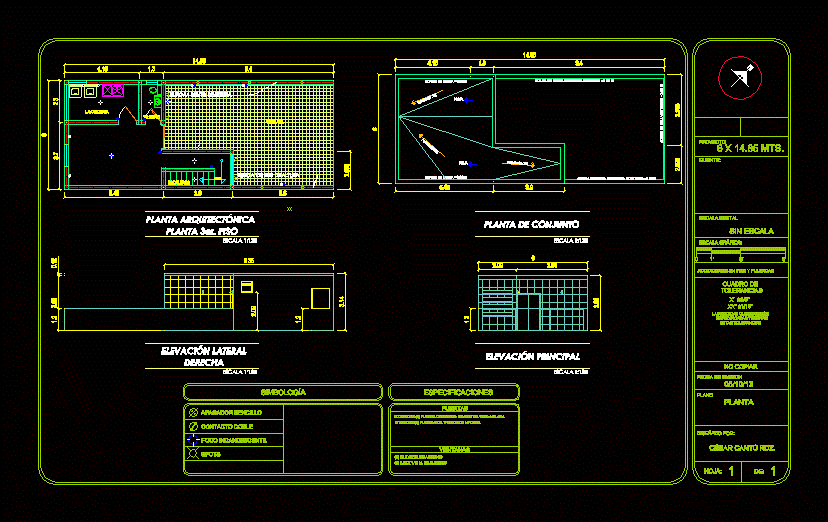Single-Family Home Complete DWG Plan for AutoCAD

Single Family with complete plans and elevations as architectural cuts electrical installations and sanitary
Drawing labels, details, and other text information extracted from the CAD file (Translated from Spanish):
tv-c, scale, kitchen, dining room, living room, closet, ss. hh., hall, living room, patio, roof, ventilation duct, metal mesh protection, study, garage, street lamp, garden, entrance, tubular metal grating, gardener, det. of stairs, steps, step, empty projection, sh, vacuum, metal railing, ss.hh., streetlight projection, ventilation duct, width x height x sill, window key, glass street lamp, duct, laundry, key of doors, width x height, ventilation, detail of beams, spacing, type, table of stirrups, auction and intersection of beams – columns, typical cut of lightened ceiling, wall partition, note, bearing wall, masonry, depth of rebar, design parameters, structural system, foundation type, confined masonry, corrugated iron, corrido foundation, overburden, structure, brace columns, bearing walls, partition walls, columns, beams and slabs, tambourine brick, carrying capacity, footings, foundation, detail of parapet, detail wall partition, beam or lightened, sardinel, detail folded of stirrups in beams and columns, detail of columns, foundation, sobrecimiento, detail of foundations corridos, solid slab, vacuum e duct, column table, duly compacted fill floor, see table of columns, detail of footings, architetre, see, mesh, going, staircase, foundation, see øs in plant, sub-shoe, technical specifications, over filling , column or support, splices, slabs and beams, overlaps and joints, the slab or beam on each side of the, see detail, bxt, slabs, beams, columns, columns, abutments, splices l will be allowed , the armor in the same, section, in the central third. no, r min, filler, see arch., n.n.t., nnt., cut a-a, specification of, n.p.t., beam or slab, anchored, tensors ta, born, arrives, see det. Typ., fill concrete after stripping, roofs and between jagged walls., main ø, empty, cut to – a, variable according to architecture, gate valve, pvc pipe, irrigation tap, water outlet, none, hot water pipe , cold water pipe, water tee, water meter, general key, electric therma, eternit tank, tank, csn drain network, log box, pvc drain network, low or comes rain drain, comes up or comes ventilation , low or hot water comes up, comes or comes cold water, low or comes desague, simple sanitary tee, rainwater arrival, branch yee, sink, bdll., vdll., bd, vd, bac, vac, sv, vv , saf , vaf, threaded register, symbol, cable TV out, telephone outlet, grounded well, telephone recessed line, recessed ceiling line, recessed line per floor or wall, line per floor to ground, single, double switch , triple, legend, distribution board, energy meter, light center, octagonal pass box, bracket, spot light, description, kitchen exit, quad. indicated, boxes, special, circuit, receptacles, npt, feeders, for lighting and electrical outlets, second level, bare conductor, bronze connector, copper electrode, location detail distribution board, signal, reservation, therma, lighting first level, grounding conductor, sifted earth, and compacted, sanik gel, sulfate, copper or bronze, pressure connector, magnesium or similar substance, reinforced concrete cover, maximum demand, circuit, lighting, receptacles, switch, spot light, connection, switching on stairs, doorbell, line key, key, duct, cable, calculation of maximum demand, b.- the boxes for electrical outlets, switches, telephones and TV will be rectangular, in the scheme of specified principle ., technical specifications, and commutations, legend: water intalaciones, observations, legend: drainage facilities, legend: sanitary facilities, abbreviation, column, brick wall, wall, bruña, pee or, false, subfloor, brick k.k., drainage outlet, shaft, water outlet, cold, hot, effect tarrajeo polished interior, settle brick k.k. solid edge with, and half bottom cane, with round corners, the internal dimensions of the box and even, solid, screw cap, putty, important note, with the technical specifications of the ininvi and regulation, – the installation of cold water and drain should comply, – the gate valves should go between two unions, universal and in frame niche and wooden door., national construction., record box – a, concrete bottom, natural, ground, register box – b , drain, with threaded bronze cover, to be attached to pvc pipe for, registration with pvc or bronze body, record for drainage, tarrajeo, finished floor, on the floor, proy. valve box, detail of water outlets and drain in sanitary ware, detail of threaded log, detail of register box, bedroom, column, bracket type torch, drop of, from eternit, to tank, tank, tap, irrigation , to
Raw text data extracted from CAD file:
| Language | Spanish |
| Drawing Type | Plan |
| Category | House |
| Additional Screenshots |
 |
| File Type | dwg |
| Materials | Concrete, Glass, Masonry, Plastic, Wood, Other |
| Measurement Units | Imperial |
| Footprint Area | |
| Building Features | Garden / Park, Deck / Patio, Garage |
| Tags | apartamento, apartment, appartement, architectural, aufenthalt, autocad, casa, chalet, complete, cuts, dwelling unit, DWG, electrical, elevations, Family, haus, home, house, Housing, installations, logement, maison, plan, plans, residên, residence, Sanitary, single, singlefamily, unidade de moradia, villa, wohnung, wohnung einheit |








