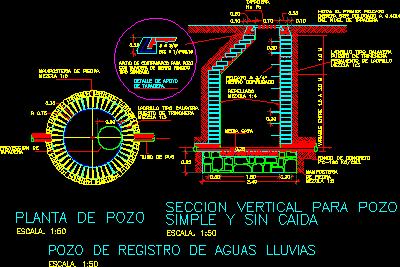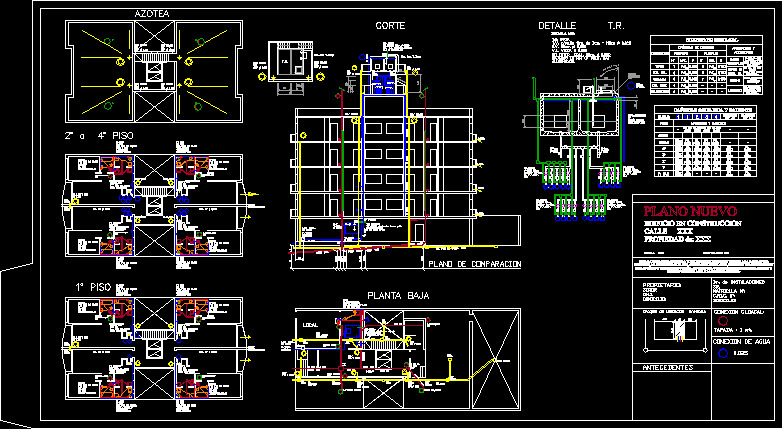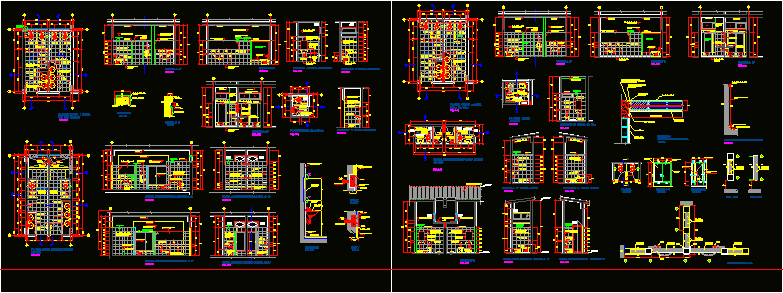Single Family Home DWG Block for AutoCAD
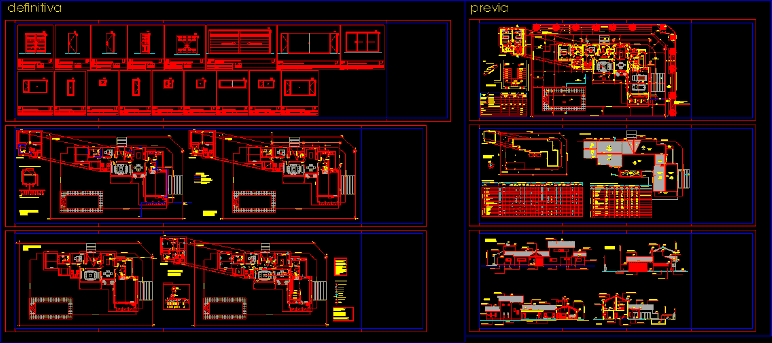
Floor – cut – facade – sheet terminations – form openings
Drawing labels, details, and other text information extracted from the CAD file (Translated from Spanish):
lm., in., lm., thermal baths., Park, lm., top floor, bedroom, courtyard., dishwasher, siege height mts., in., siege height mts., low level, lm., in., Park, bath, dressing room, He passed, study, Park, regulatory master key meter., Main access, receiver, to be, bath, Gallery, laundry, bath, of machines, lm., masonry wall h: mts., rows brick glass bricks, tank sisterna cap. lts., proy. chap. lts., He passed, regulatory withdrawal, regulatory withdrawal, regulatory roadbuilding, channel coated, with stone gauge ball, supported on simple concrete folder, thickness cm, joint sealed with cement, ev., ev., regulatory roadbuilding, water channel, pvc pipe, regulatory withdrawal, net, bedroom, bath, distributor, top floor, designation, lighting sheet ventilation, local, study, dressing room, bath, antebaum, bedroom, low level, observations, area, illumination, ventilation, coef., nec., adop, of plot, surfaces, free, total, work, kind of, semicub deck, low level, first floor, semicub deck, new, build, existing without, enroll, background, approved modif., semicub deck, total, existing with, built, background, modified, low level, designation, office of premises., local, receiver, study, dressing room, bath, antebaum, bedroom, floors., masonry, ceramic, thick, wood, carpet, low, coating., inside, thick, fine, Exterior, plastic, color, Exterior, meeting, rasada, ceilings, paintings, latex with, applied., discontinued., cast, mad, cast, mad, durl., coating, ceramic, height., walls, ceiling, Exterior, enduído, latex with, fixative, latex, enduído, Exterior, silicone, carpentry, aluminum, sheet, wood, to be, bath, laundry, bath, of machines, sup pool build, public street of ripio cuneta, ev., channel coated, with stone gauge ball, supported on simple concrete folder, thickness cm, joint sealed with cement, pvc pipe, regulation ramp disabled, pend. maximum, pend. maximum, pend. maximum, street los prunus de ripio cuneta, det. stairs, piece of pottery., slab, wooden railing h: mts., cut, plant, lm., in., lm., top floor, in., low level, lm., in., lm., regulatory withdrawal, public street, street los prunus, pool, silhouette of sup., illuminates using glass bricks, receiver, to be, bath, laundry, bath, bedroom, bath, bedroom, Gallery, Main access, internal steps, top floor, bedroom, bedroom, bath, distributor, antebaum, floating, cement, smooth, cut, facade prunus, facade, roof plant, regulatory withdrawal, proy. eaves, m.p., iron oven, regulatory withdrawal, free runoff, free runoff, concealed rain gutter, free runoff, ceramic tile pend:, slab pend:, regulatory withdrawal, free runoff, cover plate color trapezoidal pend:, covered corrugated sheet pendant:, cover plate color trapezoidal pend:, proy. eaves, regulatory withdrawal, in., free runoff, carpentry aluminum color, internal plate type doors, thin plaster, plaster applied ceiling, ceramic floor, floor floating wood, thin plaster, black wood veneer ceiling view, suspended ceiling made of gypsum, i covered
Raw text data extracted from CAD file:
| Language | Spanish |
| Drawing Type | Block |
| Category | City Plans |
| Additional Screenshots |
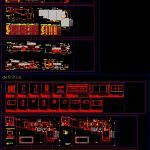 |
| File Type | dwg |
| Materials | Aluminum, Concrete, Glass, Masonry, Plastic, Wood |
| Measurement Units | |
| Footprint Area | |
| Building Features | Pool, Deck / Patio, Car Parking Lot, Garden / Park |
| Tags | autocad, beabsicht, block, borough level, Cut, detached house, DWG, facade, Family, floor, form, home, openings, political map, politische landkarte, proposed urban, road design, sheet, single, stadtplanung, straßenplanung, urban design, urban plan, zoning |



