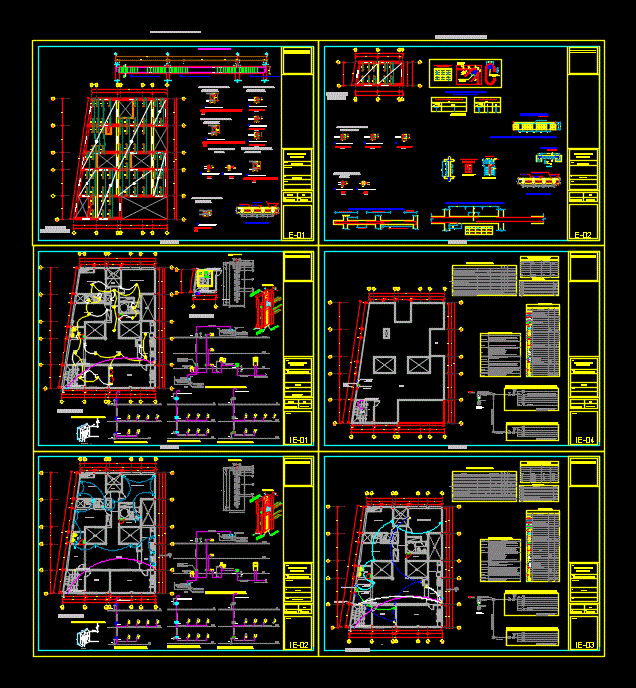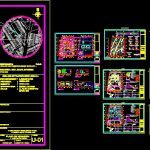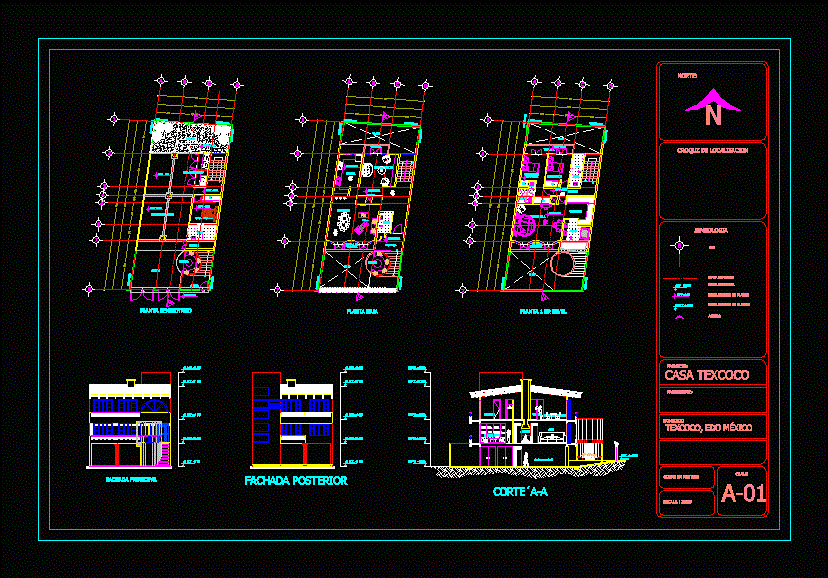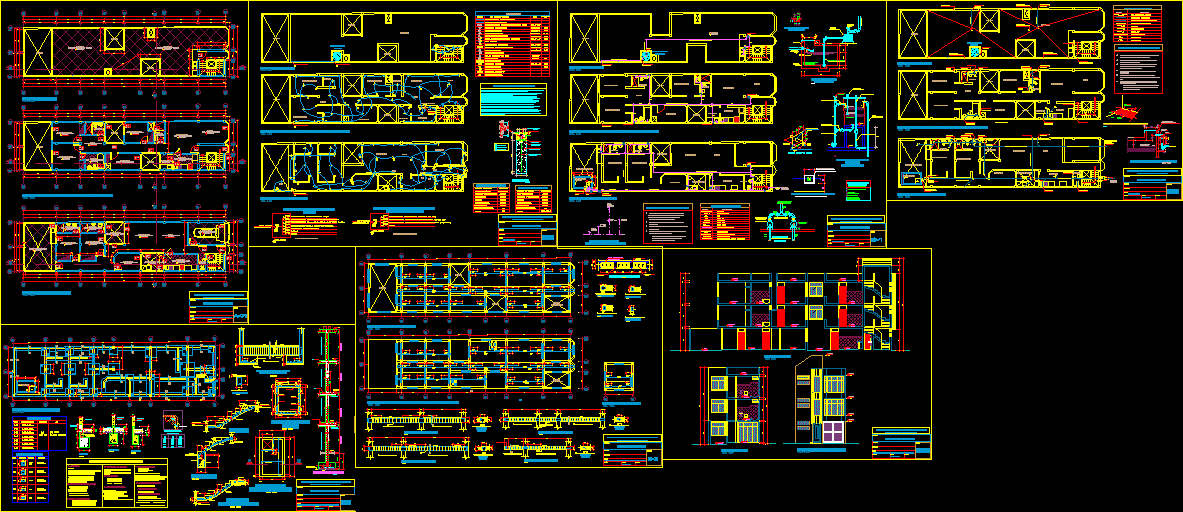Single Family Home DWG Full Project for AutoCAD

The project is the level of location; architecture; courteous; elevations. Besides having the plane structure and also the plane corresponding specifications of sanitary facilities; Electric; storm drain with their respective installation details; specifications according to Regulation
Drawing labels, details, and other text information extracted from the CAD file (Translated from Spanish):
npt, location plan, single-family housing, construction, total, indicated, owner :, stamp and signature :, project :, scale :, date :, sheet :, and location, plane :, chiclayo, district, province, urbanization, area urban structuring, rdm, location scheme, urban structuring area:, zoning, free area, total area, occupied area, ground area, second floor, first floor, areas, built, by, department, lambayeque, arq. enrique cold arica, professional:, roof, cap. fap jose abelardo, mr. hector gustavo muñoz contreras, street, zarumilla, apple, sub lot, uses, net density, maximum height, parking, parameters, building coefficient, minimum frontal withdrawal, project, regulation, observations, urb. quiñones g., gonzales quiñones, street sergeant lores, macara street, putumayo river street, zarumilla avenue, avenue victor andres belaunde, av. victor andres belaunde, av. zarumilla, variable, sewers of drain on walls, detail of protection for, fill with fluid concrete, chicken coop nailed to the wall, terminal detail, ventilation, place brass grid, top, side, number of sheet, date, owner , plane, plants, location, district:, province:, urbanization:, apple:, batch:, file, cadista, scale, sr. victor javier limo abad, consulting services, specialties of architecture, signatures, study, room, main, sections of beams, aa, secondary, flat, sections of beams, according to design, canes, main steel, hollow brick, steel of distribution, location of splices for overlap for, reinforcement, ri and rs, beams, slabs and stairs, cut aa, lintel detail, coating, specified, in columns and beams, detail of bending of stirrups, d of column, plate or beam, or plate, beams overlap not specified in sheets, typical deliveries of beams not specified in sheets, upper area in, extreme supports, cantilevered upper area, areas in which no joints should be made, upper area in supports, in columns and plates, splicing vertical reinforcement, different floors and splicing, note.- alternate the joints in, of ductile frames, note: place band around, pipes in walls, cut beams-details, cut beams -details, lightened, second or level, hall, raise electronivel, float, valve, tank, cistern, support, patio, foot valve, valv. gate, valv. check, universal union, electric pump, level pump stop, niv. pump starter, polyethylene, cold water, priming plug, full tank, through the wall., perform the following test:, minutes without allowing leaks., the spherical valves will be of bronze type, before covering the water pipes, all water pipes run preferably, by hand pump must withstand, technical specifications, the pipe to be welded, preferable of the pipe brand, fast drying liquid welding according to the diameter, pipe and accessories without lead stabilizers , washrooms, key, lavatory, toilet, for sanitary appliances, departure heights, raised tank slab, receipt, kitchen, master bedroom, circulation, terrace, dining room, ceiling, master bathroom, cover, register, floor ceiling, irrigation tap , check valve, symbol, water, description, connection of pipes without connection, female plug, male plug, tee with drop, tee with rise, reduction, water meter, gate valve horiz. and vert., tee, nomenclature, therma, sanitary appliances, relief valve, hot water, ceramic veneered box inside, note: the control keys will be spherical type., spherical valve, npt, vertical or horizontal position, dimensions in cmts., wooden box for valves, the final dimensions will be verified on site, according to, the accessories to use: nipples, elbows, valve, universal union, wall plating etc., pipe, diameter, high tank, valve of passage, trunk of suction, with foot valve, suction basket, detail of electric pump, detail of control key, water heater, details – water, variable, handle, threaded register, nut and washer, variable or several bodies, in case of need threaded registration anger, in special reinforced concrete cover., cut gg, recess, property, drain, track, sidewalk, register box, asphalt emulsion to avoid odors, waterproof the covers of the register box with , wax-plated box inside, vertical or horizontal, suction, trunk detail, details – drain, threaded register, simple sanitary ee, sink, pvc ventilation pipe – salt, pvc drain pipe – salt, drain, bronze on the floor, – by the generatrix of the tube, levels will be checked, with line its perfect alignment will be determined., – the joints between pipes will be made by means of – the pipes and accessories will not be exposed to fire or – glue from the same manufacturer will be used ., from the manufacturer in high relief and
Raw text data extracted from CAD file:
| Language | Spanish |
| Drawing Type | Full Project |
| Category | House |
| Additional Screenshots |
 |
| File Type | dwg |
| Materials | Concrete, Plastic, Steel, Wood, Other |
| Measurement Units | Imperial |
| Footprint Area | |
| Building Features | Garden / Park, Deck / Patio, Parking |
| Tags | apartamento, apartment, appartement, architecture, aufenthalt, autocad, casa, chalet, courteous, dwelling unit, DWG, elevations, Family, full, haus, home, house, Housing, Level, location, logement, maison, plane, Project, residên, residence, residential, single, structure, unidade de moradia, villa, wohnung, wohnung einheit |








