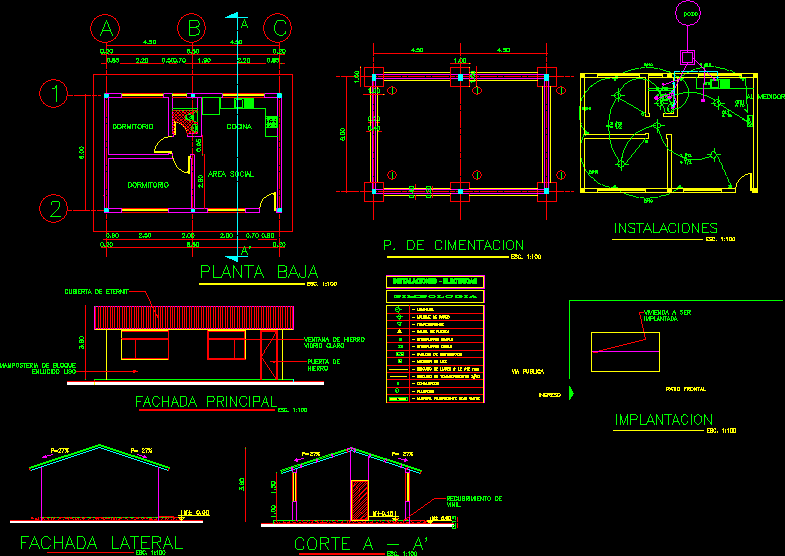Single Family Home DWG Full Project for AutoCAD

House of three floors with roof complete project – plant – sections – views
Drawing labels, details, and other text information extracted from the CAD file (Translated from Spanish):
npt., american standard, porcelain – white, s.h., catwalk, salon, anteala, s.h. ladies, s.h. males, living room, dining room, single bedroom, master bedroom, bedroom service, kitchen, lav., ceramic floor, —-, cl., single bedroom, roof, tea, architecture, sheet:, date:, location:, province:, region:, abancay, family housing, design:, drawing:, plan:, project:, owners:, apurimac, scale:, indicated, maucacalle tamburco, llllllllllllllllllllllllllllllllllllllllllllllllllllllllll, lllllllllllllll, concrete on foundation, foundation, filling material selected, section of the beam, false floor, vc, beam, ø specified see table of columns, foundation.c, compacted filling, details of joints connecting beams, note :, the same section., b- in case of not splicing in the zones, consult the designer., c- for lightened and flat beams the steel, indicated or the percentages specified, lower is joined on the supports, being, in., cm., length of joint, d steel, column d, plate or beam, d bending of stirrups, columns and beams, first section, beam cross, bars located one above another, limits of spacing, for the reinforcement in beams, detail of standard hook, overlapping joints for beams, slabs and lightened, h any, reinforcement, h major, superior, h minor, m values, bottom, stair foundation, detail of location and length, overlapping splices for columns, reinforcement – column with, with beam and lightened, stairwell, slab full, empty, v-ch, structure, connection detail, telephone aerial, double bipolar socket with universal type forks, simple unipolar switch, double, triple in fºgº box, legend, pipe embedded in floor d indicated in single-line diagram, diagram unifilar, simbología, description, khw meter for your installation, exit for lighting on the wall, earth well, and compacted, sifted earth, bare conductor, copper electrode, connector br eleven, pvc-p tube, reinforced concrete cover, conductor, grounding, copper or bronze, sanik gel, sulfate, pressure connector, magnesium or similar substance, of the type for embedding ticino or similar with plates magic series plastic, galvanized iron cabinet to embed with frame and metal door, all the cunductores will be continuous from box to box. will not be allowed, and pillars that will be pvc-sap, standard size galvanized iron boxes for embed light type, switches and receptacles, technical specifications, fittings that remain inside the pipes, pipes, boxes, conductors, detail of cap, corrugated iron handle, npt, comes from the conception, with bolted lid, grounding, -all piping will be pvc-sap, -the minimum diameter for the pipes of the factory, bricante of the pipe., regulation ., corresponding., material., decrease area, and without using direct flame devices. The largest diameter will be made in, -the wiring, connectors, accessories and equipment necessary for the proper functioning of, -in the execution of works of this project, should apply, as appropriate, what the code, national electricity, the national regulations of buildings, and the law of electrical concessions and its, -all the boxes of manufacturing step to to measure, they should be made in iron plate, -all the boxes for receptacles or switches embedded, that receive more than two tubes, or, -all the boxes of passage must have blind cover of iron plate galvanized heavy type. ,, will be manufactured on site, taking care that its straight section, codes and regulations, within the pipes., protection., duco., those of the feeders will be insulated thw., will have the nominal capacity indicated in the drawings. , -all the cunductores will be continuous from box to box. no remaining joints will be allowed, -the number of lines drawn on the line representative of the circuit sections indicate the number, -all the circuits removed for electrical outlets, they will have to carry a protective earth line, -the door must have metal plate with key trained. on the inner side of the door should be a cardboard, -the general switches should have, minimum, a capacity of interruption of the current of, equipment, thermomagnetic main switch, dark gray cocked carry, inscribed the board number td-, card for each switch, lock, wall with specification of dead front, dark gray cocked, directory card indicating, by circuit its corresponding, indicating the circuit number, thermomagnetic switches, derived circuits, box type sheet metal, blind holes, sidewalk height, feeders, circuit, receptacles, distribution board, location detail d
Raw text data extracted from CAD file:
| Language | Spanish |
| Drawing Type | Full Project |
| Category | House |
| Additional Screenshots |
    |
| File Type | dwg |
| Materials | Concrete, Plastic, Steel, Other |
| Measurement Units | Metric |
| Footprint Area | |
| Building Features | A/C |
| Tags | apartamento, apartment, appartement, aufenthalt, autocad, casa, chalet, complete, detached house, dwelling unit, DWG, Family, floors, full, haus, home, house, logement, maison, plant, Project, residên, residence, roof, sections, single, unidade de moradia, views, villa, wohnung, wohnung einheit |








