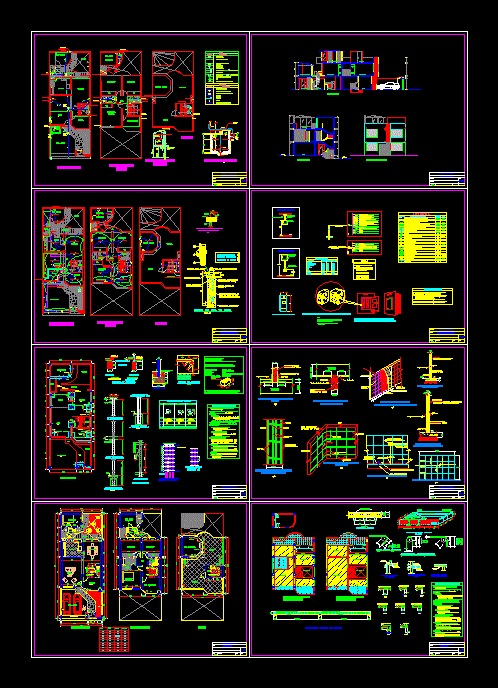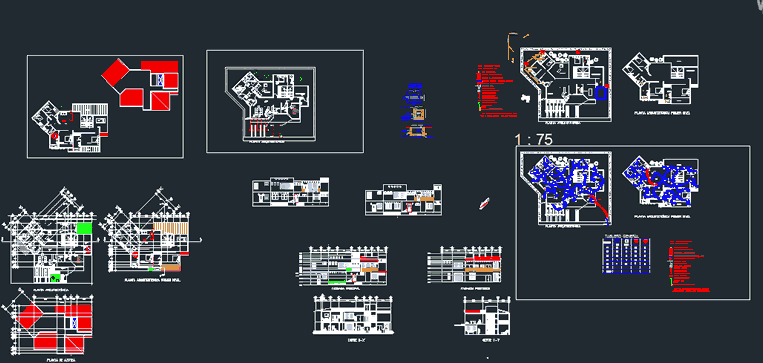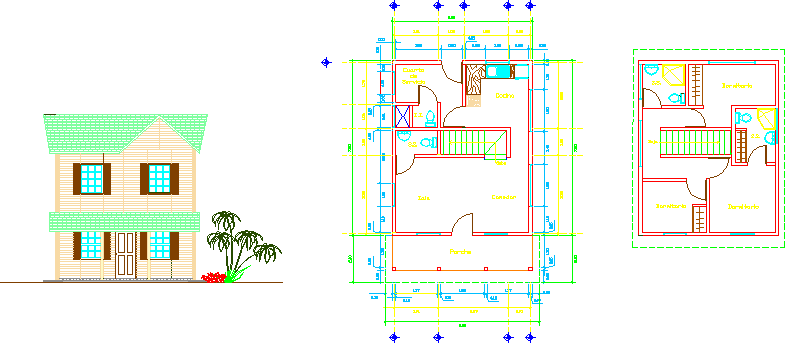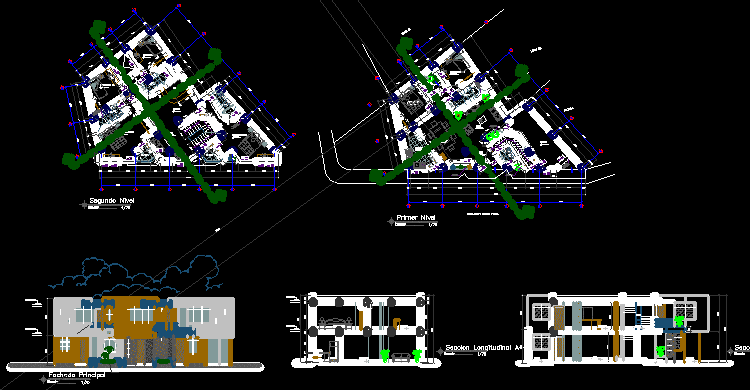Single House DWG Plan for AutoCAD

Housing two levels – roof; comprehensive health plans; Power;Electric ; elevation ;structures
Drawing labels, details, and other text information extracted from the CAD file (Translated from Spanish):
oistec, level, single-family housing, roof level, telephone aerial, detail for rush, detail of earth well, roof, garden, proy. wooden door, first floor, living room, carport, dining room, proy. of screen, studio, mahogany parquet floor, gray polished floor, kitchen, cto. visits, foundations, bathroom, ceramic floor, polished floor, terrace, second floor, sill, height, variable, type, width, bedroom, cto games, proy. low ceiling, hall, cl., main, anchor columns, n.f.p., inclined, proy. of handrail, metal, cto. serv., ironing, proy. roof, overlapping armor, fixed, with wooden frame, cto. of music, foundation, plate detail, proy. with sloping roof, new, existing, proy. of wall, of teknoport panels, start ladder, force output, for electric pump, a, a ‘, kwh, for water level control in tank, g, h, the overlap will be made in, of the column section, two thirds central, foundation, sobrecimiento, detail of foundations, second plant floor, mixture in foundation :, variable level, cut a – a, mixture in sobrecimiento :, cut b – b, is detailed in the sections, table of columns and plates , same, transversal reinforcement, or beam, column d, stirrup hook, conduit per floor to elevated tank, stg, m, n, description, legend, the number of dashes indicates the number of drivers, exit for internal telephone or intercom, shielded switch for electric pump control, built-in electrical distribution board, standard pass box on the ceiling or wall, double bipolar receptacle with ground pin, dies, the board will be built-in type with automatic switches, thermomag-, det alle anchoring panel, with horizontal reinforcement, light weight cutting, specified d, meeting of beams, standard hook – longitudinal reinforcement, detail iron spacing in panel, corner, architecture, scale, project, owner, location, designer: date , sheet, drawing, panel reinforcement detail, existing tile, staircase, in doors, windows, vv., typical lightened cut, standard hook in stirrups, goes, in columns, in beams, in t, proj. of lightweight slab, detail of anchoring outlet, description, detail of thermomagnetic switches, proy. from thecnoport, proy. of subfloor, detail of anchorage of panels, general technical specifications, in general:. . . . . . . . . . . . . . . . . . . . . . . . . . indicated, with waterproofing, of the total volume., use type I portland cement, after the stripping of the roof, with tambourine brick, the non-load bearing walls will be raised to their total height, electrical installations, design and construction specifications:, confined masonry:, minimum thickness, note: foundation:, thickness of mortar joints, volume, observations:, designer, earthquake resistant design standards, national building regulations, if it has these alveoli, design, horizontal refuerso, floor , roof, bare conductor, bronze connector, copper electrode, copper electrode, cocada mesh, note: add thor – gel chemical dose, sifted soil in, sanitary facilities, wall, meter dimensions, additional, roofed area, electric stove, iron, npt, wall mounted distribution board, distribution board detail, anchoring proy.de, with interrupt theromagnetic res, horizontal reinforcement, lightened ceiling, the number of thermomagnetic switches to use for each distribution board will be equal to the number of circuits that feeds the board., proy. tarrajeo, rectangular box, placement detail, ceramics in theknoport panels, proy. subfloor, primary and secondary tarrajeo scratched to receive ceramics, ceramic lining with chemo glue, electric power force output, be replaced by awg system if outside, note, to the general board, maximum demand, factor, load, note :, td charges, reserve, utilization, outlet, necessary as follows., to outdoor network, lighting, electric pump, pt, kw-h, recessed main board, pass box, levington or legrange., double bipolar socket., switch switching, meter or counter kw-h, well and socket grounding, symbol, bracket, light center, goes to the board circuit c -…., output for sheet metal, push button bell, exit for doorbell , output for external telephone, output for power equipment, transformer for bell, structure, beam meeting, details – panels, first layer: gray cement, coarse sand, lime, second layer: gray cement, fine sand, proy. tarrajeo, with angles, special, detail, ——, specifications, cuts – elevation, box, s.n.p.t., cad, cistern: cut h – h, arrives tube impulsion, ups t.impulsio
Raw text data extracted from CAD file:
| Language | Spanish |
| Drawing Type | Plan |
| Category | House |
| Additional Screenshots | |
| File Type | dwg |
| Materials | Masonry, Wood, Other |
| Measurement Units | Metric |
| Footprint Area | |
| Building Features | Garden / Park |
| Tags | apartamento, apartment, appartement, aufenthalt, autocad, casa, chalet, comprehensive, dwelling unit, DWG, elevation, haus, health, house, Housing, levels, logement, maison, plan, plans, residên, residence, roof, single, structures, unidade de moradia, villa, wohnung, wohnung einheit |








