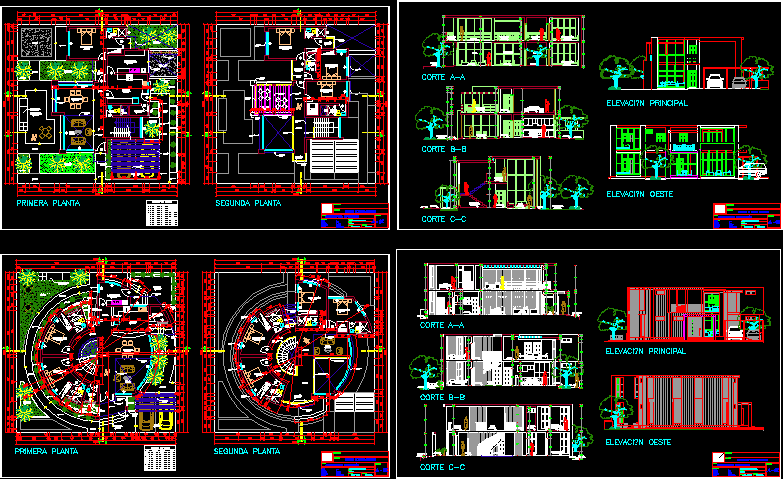Single Housing At The Beach 3D DWG Full Project for AutoCAD

Project – Single duplex housing in small terrain – Beach El Pinar – Canelones – Uruguay – in 3D – Plants – Sections
Drawing labels, details, and other text information extracted from the CAD file (Translated from Spanish):
signature, arch., counter signature, signatures, location, date, scales, area of the property, sec. jud., census, sheet, owners, destination, motive, regime, judicial section, record number, date, agrim., boundaries: precedent of fractionation, existing, fot, fos, total declared value, total area – mc, year, area , destination, observations, bathroom, kitchen, masonry, existing, necessary, ventilation, lighting, minimal side, sanitary, scale, scale:, number of view, title of view, graphic window scale, released, architecture, ground floor, architecture plant high, street, housing, area of the lot, year of execution, architecture, type duplex, single family, spa area, arq. walter moreira, design and project, jorge rodriguez, spa el pinar – cannelloni – uruguay
Raw text data extracted from CAD file:
| Language | Spanish |
| Drawing Type | Full Project |
| Category | House |
| Additional Screenshots |
 |
| File Type | dwg |
| Materials | Masonry, Other |
| Measurement Units | Metric |
| Footprint Area | |
| Building Features | |
| Tags | apartamento, apartment, appartement, aufenthalt, autocad, beach, casa, chalet, duplex, dwelling unit, DWG, el, full, haus, house, Housing, logement, maison, Project, residên, residence, single, small, terrain, unidade de moradia, villa, wohnung, wohnung einheit |








