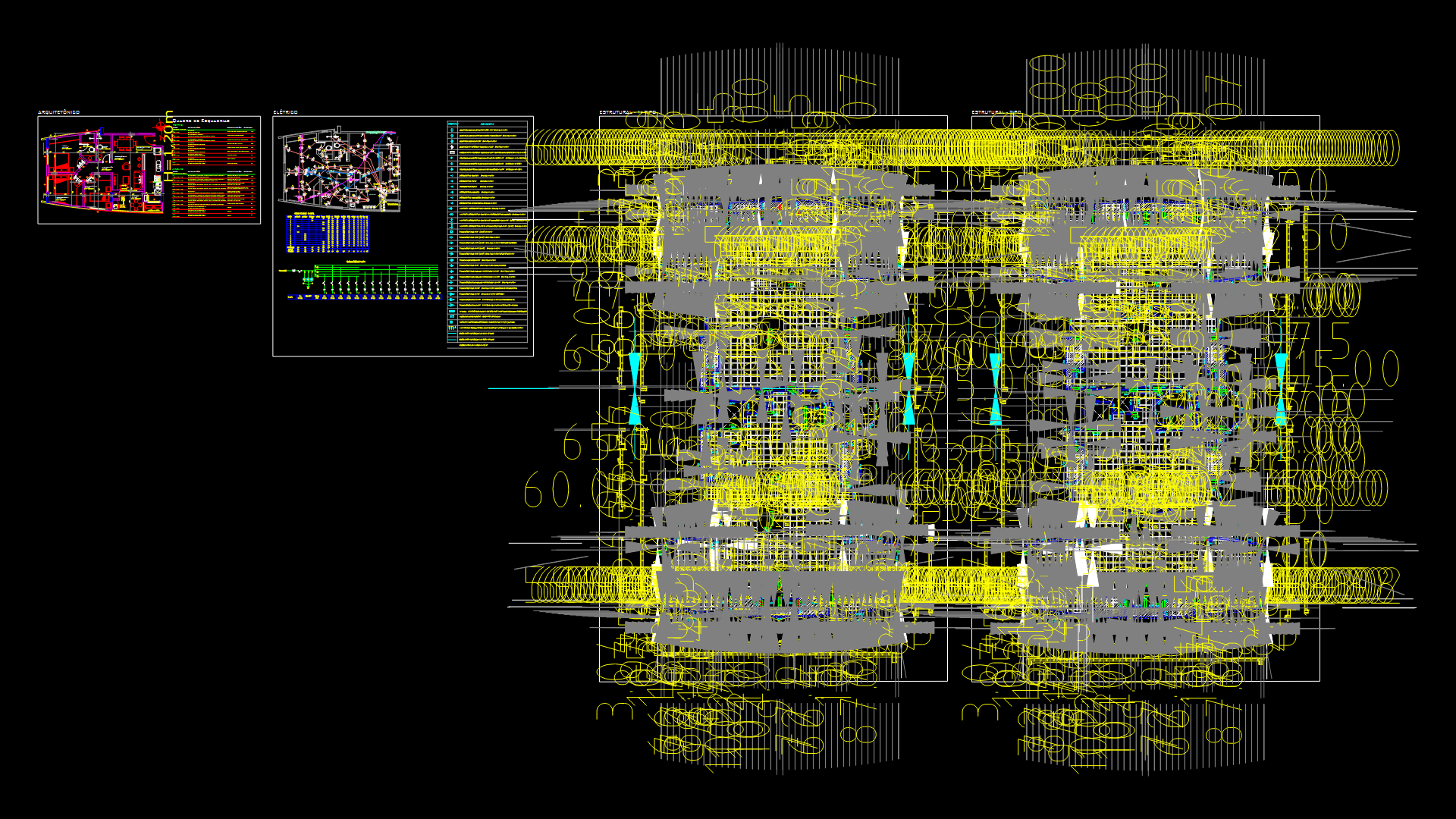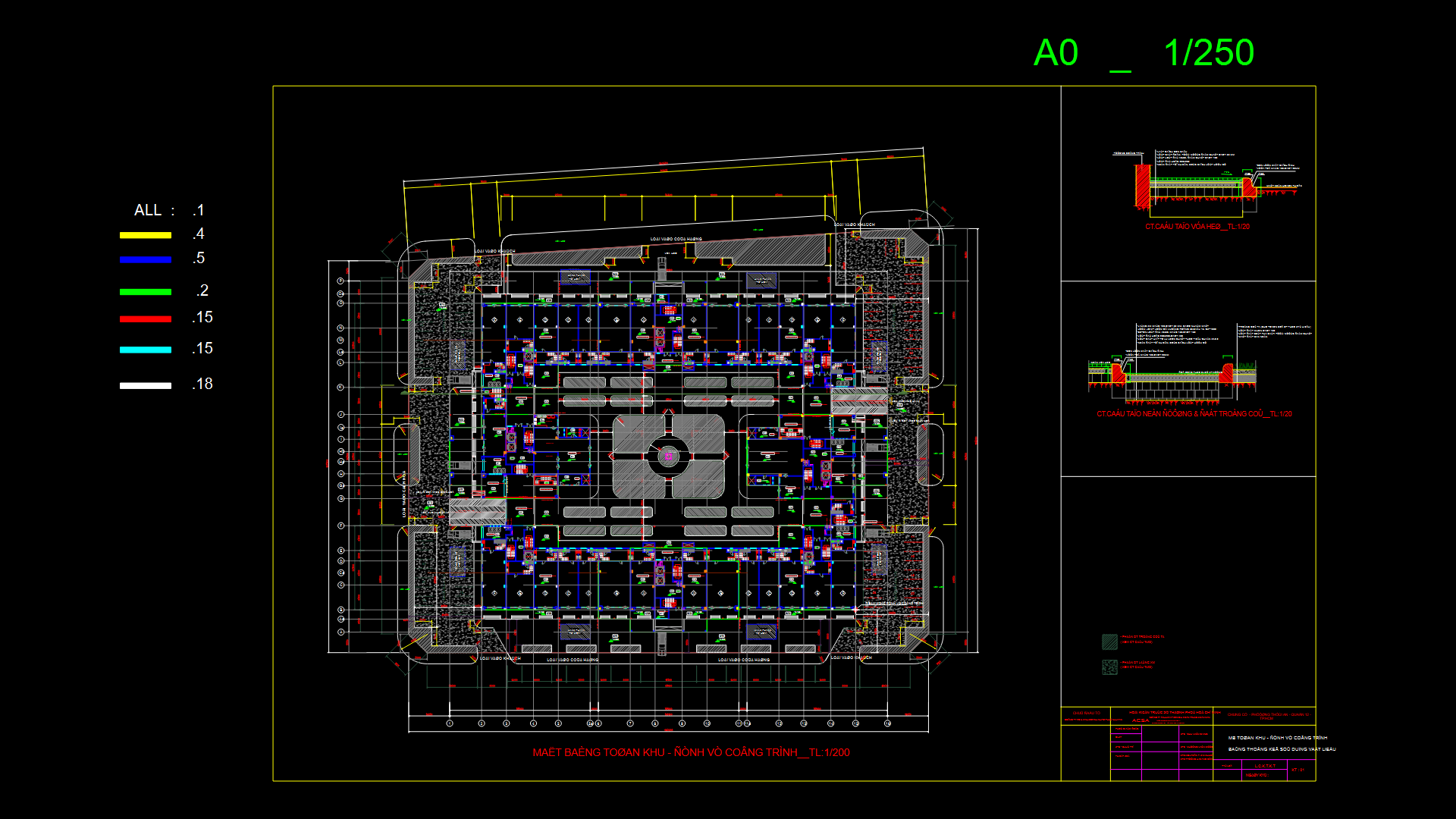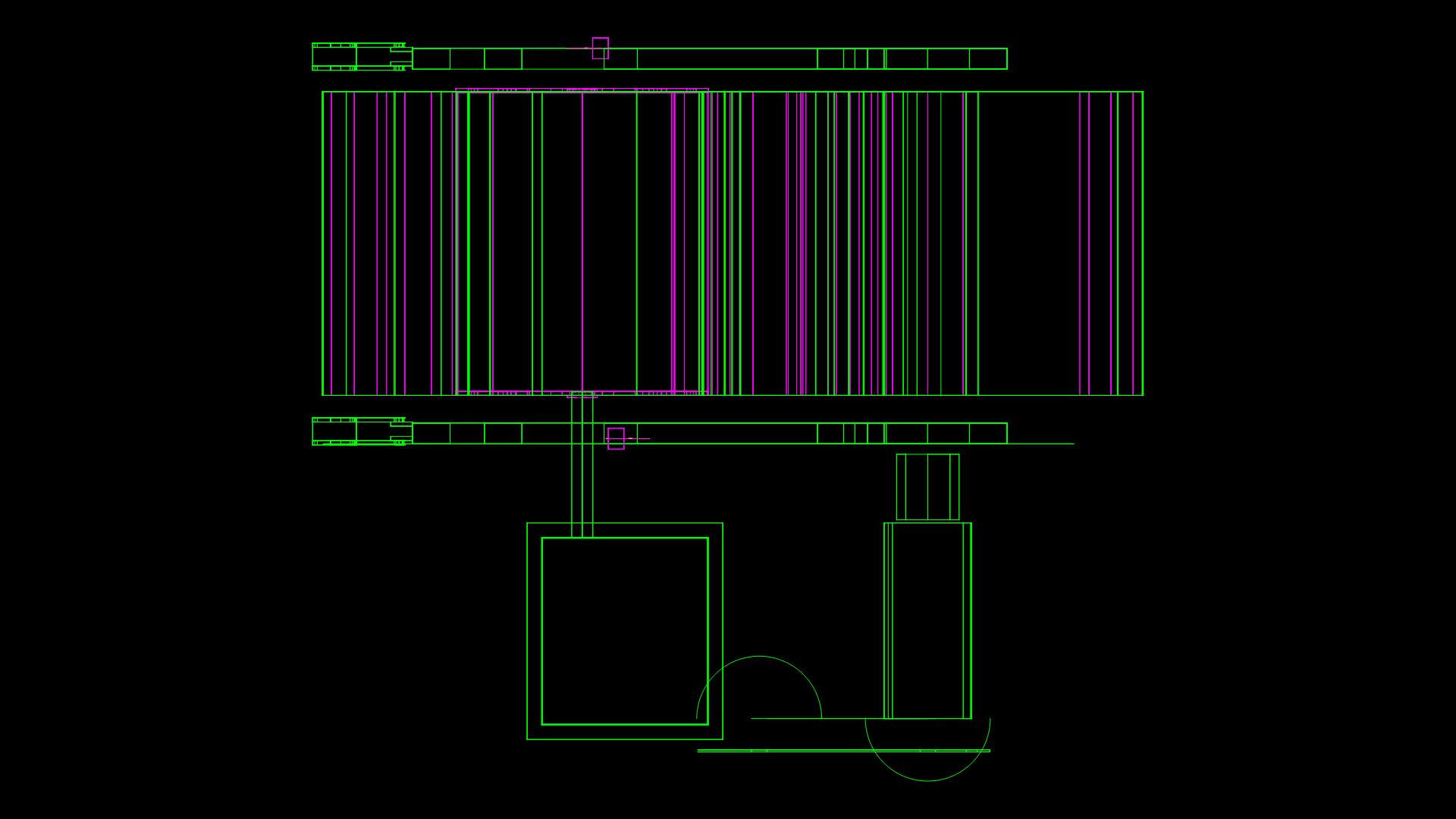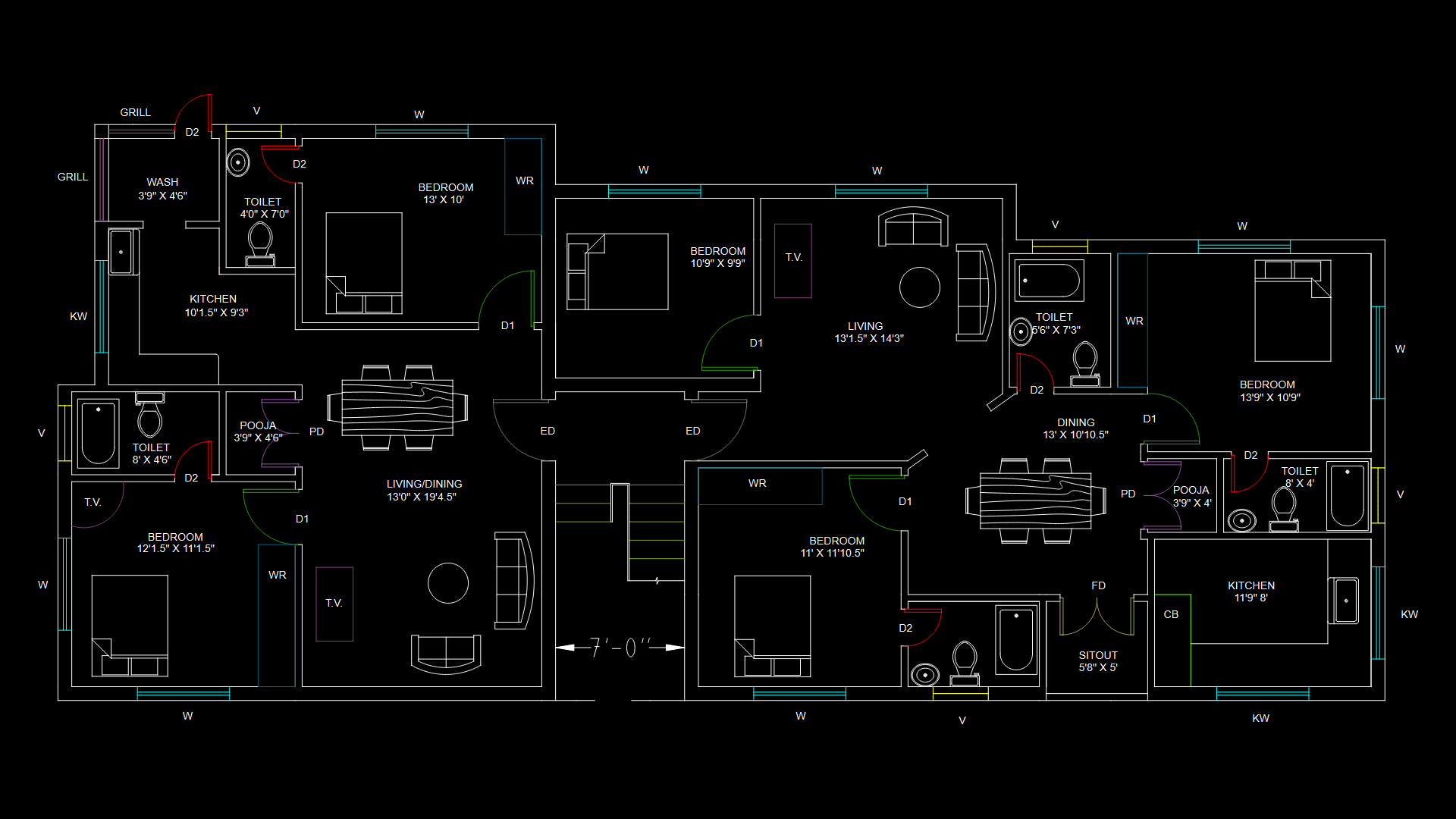Single-Story House Plan with Structural details and Foundation

This comprehensive residential drawing set includes a ground floor plan, front elevation, and sectional details for a compact single-story house of 862.75 sq.ft. The floor plan features a logical layout with one bedroom (10’10” x 10’4″), living area (11’5″ x 15’5″), kitchen (11’10” x 8’0″), dining space (10’11” x 7’3″), toilet (6’3″ x 5’4″), store room (11’0″ x 6’9″), and verandah (11’5″ x 5’0″). The structure uses a concrete foundation with CC block masonry walls. Section X-X reveals construction details including the plinth level, foundation footings, and roof construction. The drawing includes detailed door and window schedules with specific dimensions: main door (1.0m x 2.44m), standard doors (0.9m x 2.44m and 0.75m x 2.3m), and windows (1.5m x 1.2m and 1.2m x 1.2m). Structural elements like columns (C1-C40) and beams (TB1-TB3) are clearly identified, with reinforcement specifications of 10#@150mm C/C for slabs and 8#@175mm C/C for other components. The overall house footprint measures 25’0″ x 33’9″ with intelligent space utilization for a modest but functional dwelling.
| Language | English |
| Drawing Type | Full Project |
| Category | Residential |
| Additional Screenshots | |
| File Type | dwg |
| Materials | Concrete, Masonry |
| Measurement Units | Imperial |
| Footprint Area | 50 - 149 m² (538.2 - 1603.8 ft²) |
| Building Features | Deck / Patio |
| Tags | CC block construction, foundation plan, reinforcement details, residential floor plan, small house design, structural details, verandah |








