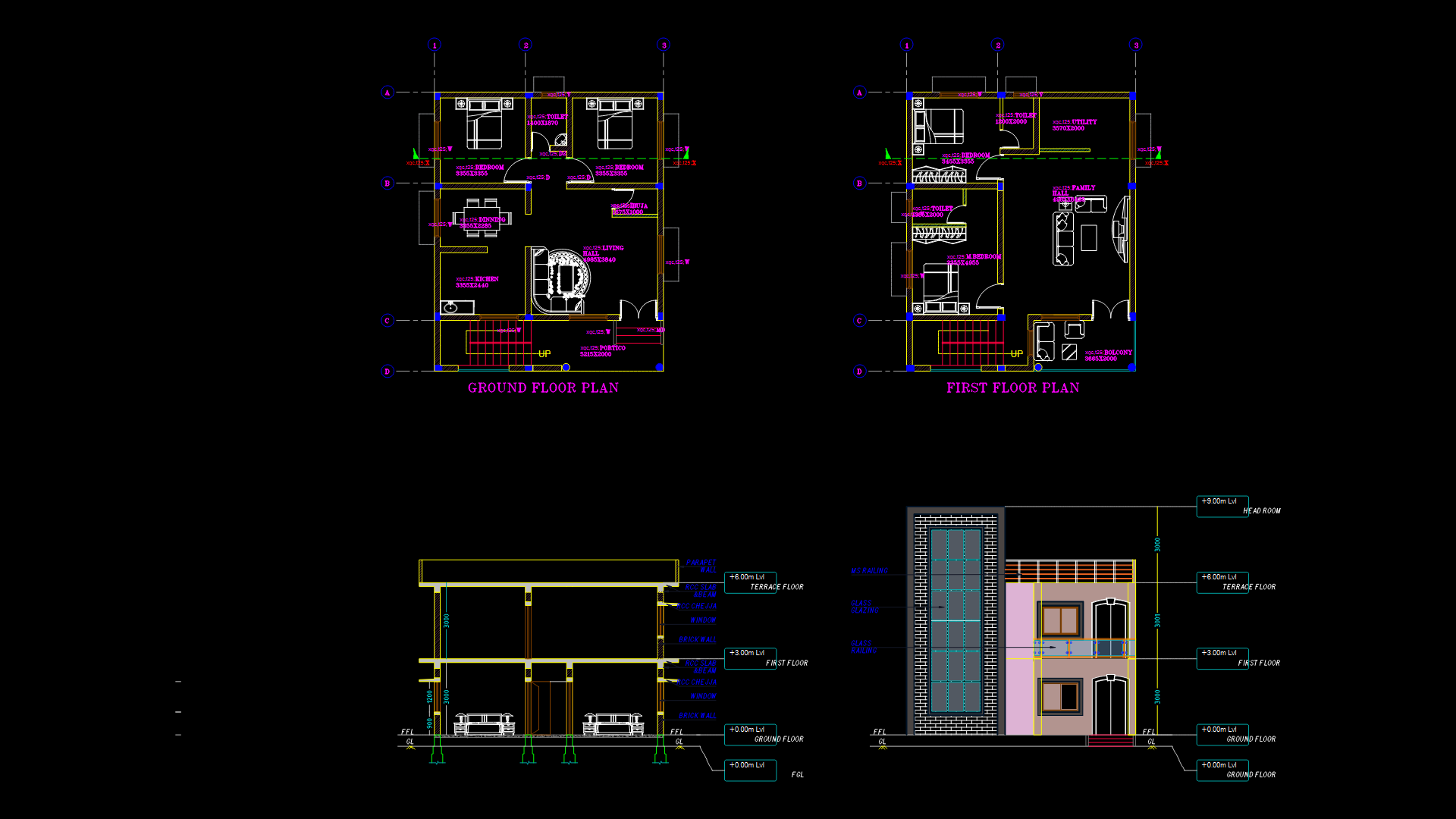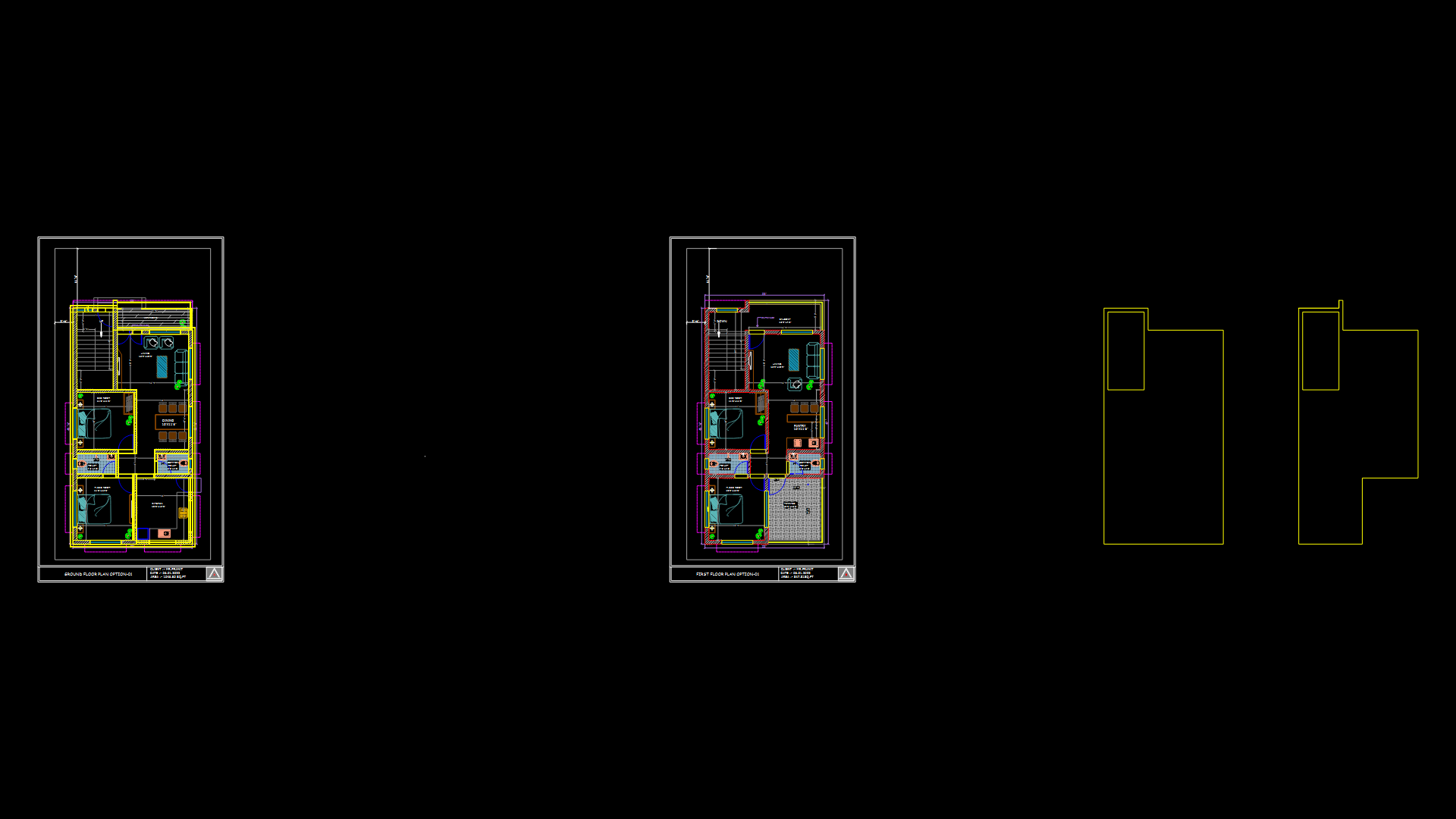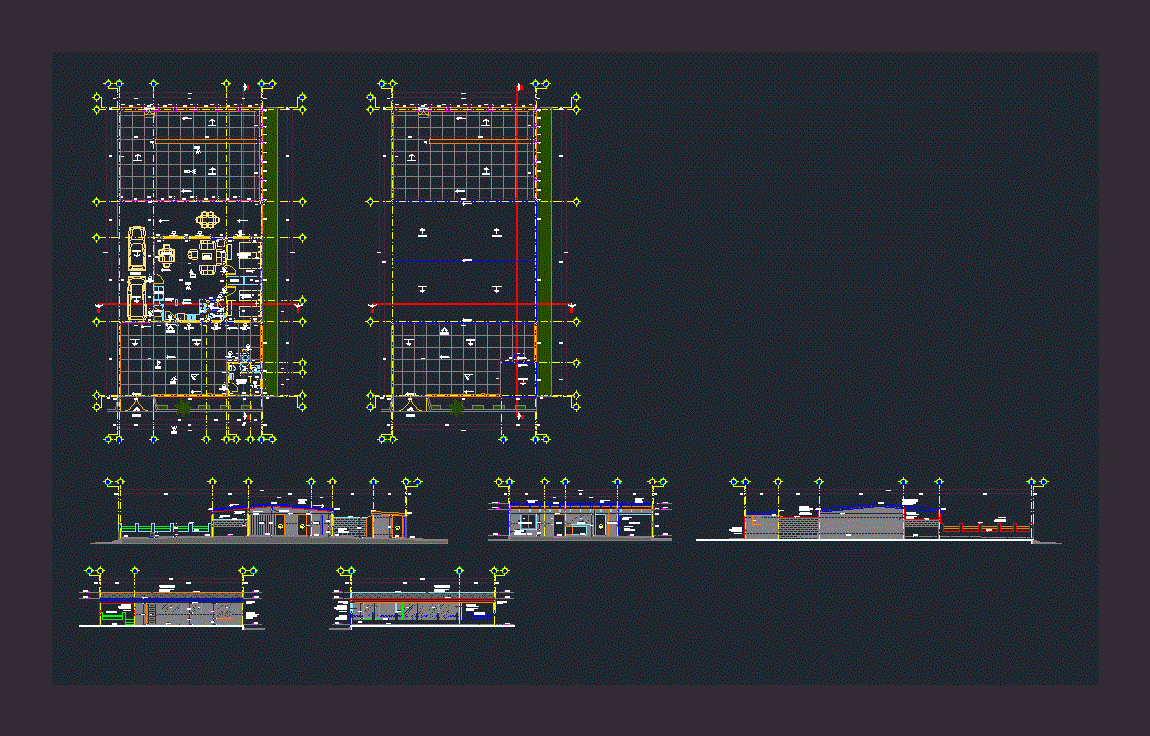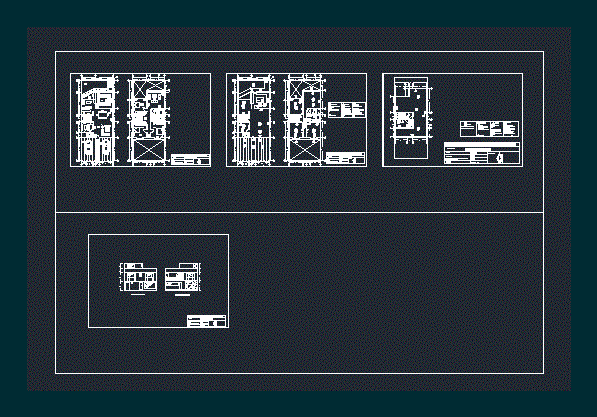Social Housing DWG Section for AutoCAD
ADVERTISEMENT

ADVERTISEMENT
Social Housing – harvest Room – Plants – Sections
Drawing labels, details, and other text information extracted from the CAD file (Translated from Spanish):
apple tree a, apple tree b, apple tree c, apple tree d, apple tree e, street a, street b, street c ‘, street d, street e, street c, apple tree f, apple tree g, apple tree h, bedroom, parents, shop, dining room , kitchen, storage, self-consumption cultivation, animal husbandry, cachi, income, living, tank, water
Raw text data extracted from CAD file:
| Language | Spanish |
| Drawing Type | Section |
| Category | House |
| Additional Screenshots |
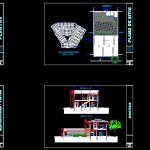 |
| File Type | dwg |
| Materials | Other |
| Measurement Units | Metric |
| Footprint Area | |
| Building Features | |
| Tags | apartamento, apartment, appartement, aufenthalt, autocad, casa, chalet, dwelling unit, DWG, haus, house, Housing, logement, maison, plants, residên, residence, room, section, sections, social, unidade de moradia, villa, wohnung, wohnung einheit |
