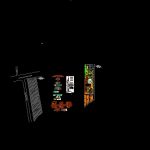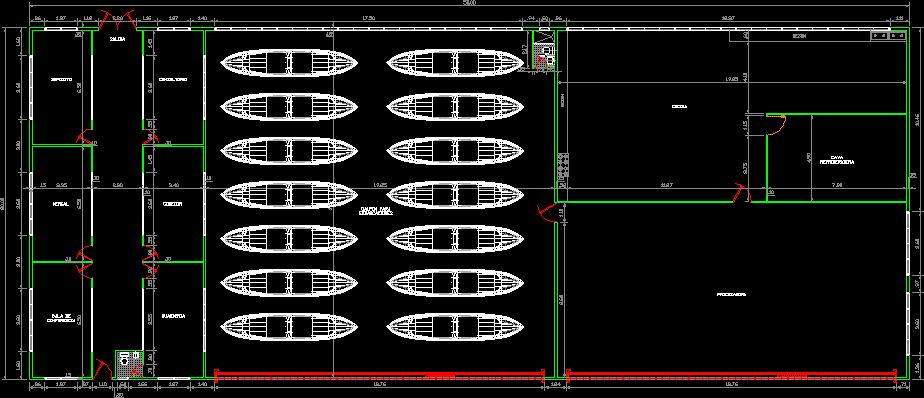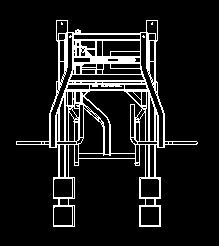Sports Park DWG Section for AutoCAD

Architectural plants – facades – sections – plant roof
Drawing labels, details, and other text information extracted from the CAD file (Translated from Spanish):
bird. lópez mateos, bird. vicente guerrero, part of building to respect, land with possibility of reuse, jose borunda, gral. monterde, way to squire, service, kitchen, change, p. of arq enrique guerrero hernández., p. of arq Adriana. rosemary arguelles., p. of arq francisco espitia ramos., p. of arq hugo suárez ramírez., high floor, access land, recreational area, location plan, assembly plant, north, north facade, bowling, east facade, commercial area, recreation area, bowling, ground floor, architectural cut a-a ‘, b-b ‘architectural cut, c-c’ architectural cut, commercial area, main façade, rear façade, arquitctonic floor, east façade, north façade, a-a cut ‘, pin ball, air table, double car, ping pong , billiard table, low, goal, amaru, rear facade, main facade, ground floor, exit cars, exit inter-uni transport, security, up stairs, library, computer center, court a – a, administration, court b – b, low stairs, cafe, waterproofing membrane, ground floor, commercial area, service hall, bathrooms h, m bathrooms, bowling, reception, ping pong area, pool area, recreational area, av. ride triumph of the republic, adolfo de la huerta, platon, theater, court a’a, architectural plant, cto. of facilities, substation, cistern, well of absorption, b.a.p., source, architectural cut d-d ‘, architectural cut e-e’, architectural cut f-f ‘
Raw text data extracted from CAD file:
| Language | Spanish |
| Drawing Type | Section |
| Category | Entertainment, Leisure & Sports |
| Additional Screenshots |
 |
| File Type | dwg |
| Materials | Other |
| Measurement Units | Metric |
| Footprint Area | |
| Building Features | Pool |
| Tags | architectural, autocad, DWG, facades, park, plant, plants, projet de centre de sports, recreation, roof, section, sections, sport, sports, sports center, sports center project, sportzentrum projekt, Theater |








