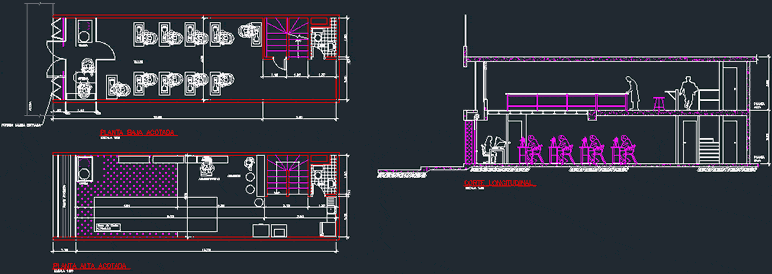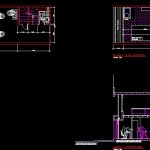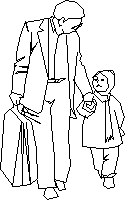Store, Boutique Clothing Company DWG Plan for AutoCAD
ADVERTISEMENT

ADVERTISEMENT
Plans for small clothing company store; plans and sections, distribution of equipment and furniture.
Drawing labels, details, and other text information extracted from the CAD file (Translated from Spanish):
drawing name, bounded ground floor, fluted laminated door, bounded upper floor, cutting table, roll-up door, longitudinal cut, workshop, office, loading, bathroom, dining room, ground floor, first floor, sidewalk, administrative, date modification, drawing scale , calculation date, approved project, location, work, number of plans, plan nº, revised, title, owner, bounded plants and longitudinal section, san jose – caracas, epsd insumed ñaraulí
Raw text data extracted from CAD file:
| Language | Spanish |
| Drawing Type | Plan |
| Category | Retail |
| Additional Screenshots |
 |
| File Type | dwg |
| Materials | Other |
| Measurement Units | Metric |
| Footprint Area | |
| Building Features | |
| Tags | agency, autocad, boutique, company, distribution, DWG, equipment, furniture, Kiosk, Pharmacy, plan, plans, sections, Shop, small, store, textile |








