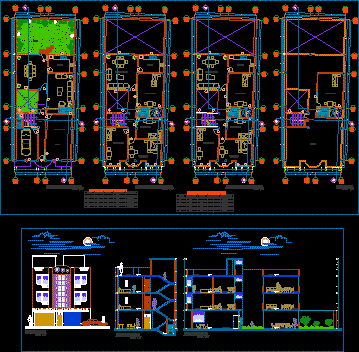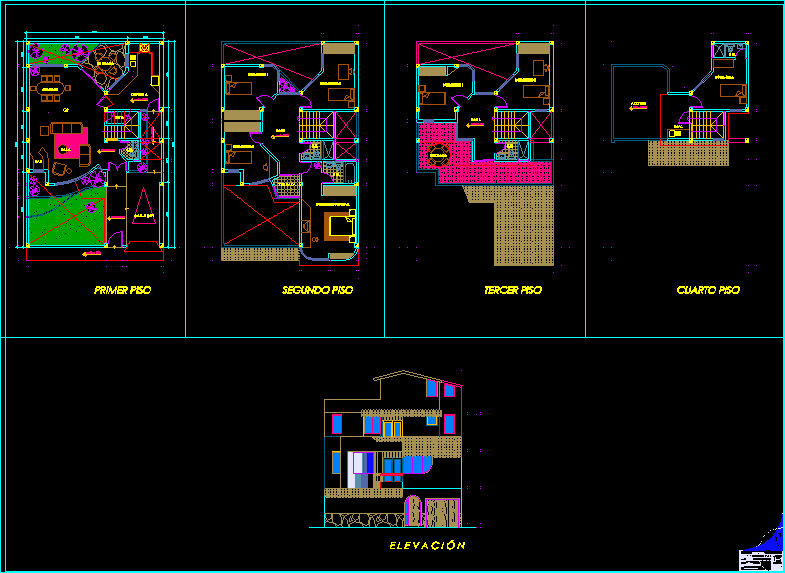Store House DWG Section for AutoCAD
ADVERTISEMENT

ADVERTISEMENT
Store House – Plants – Sections – Elevations
Drawing labels, details, and other text information extracted from the CAD file (Translated from Spanish):
npt, kitchen, living room, hall, ss.hh., bedroom, master, second floor, third floor, store, after store, bathroom, living room, garden, dining room, garage, first floor, roof, door box, width , type, high, material, alfeizer, wood, metal, glass, terrace, home trade, flat :, project :, lamina :, scale :, owners :, drawing :, design :, date :, district :, province :, department :, revised :, approves :, indicated, sr. polo cairo stolen and wife, architecture elevation and cuts, tambo, huancayo, junin, a.l.h., window box, cut a – a ‘, cut b – b’, ss.hh., facade
Raw text data extracted from CAD file:
| Language | Spanish |
| Drawing Type | Section |
| Category | House |
| Additional Screenshots |
 |
| File Type | dwg |
| Materials | Glass, Wood, Other |
| Measurement Units | Metric |
| Footprint Area | |
| Building Features | Garden / Park, Garage |
| Tags | apartamento, apartment, appartement, aufenthalt, autocad, casa, chalet, dwelling unit, DWG, elevations, haus, house, logement, maison, plants, residên, residence, section, sections, store, unidade de moradia, villa, wohnung, wohnung einheit |








