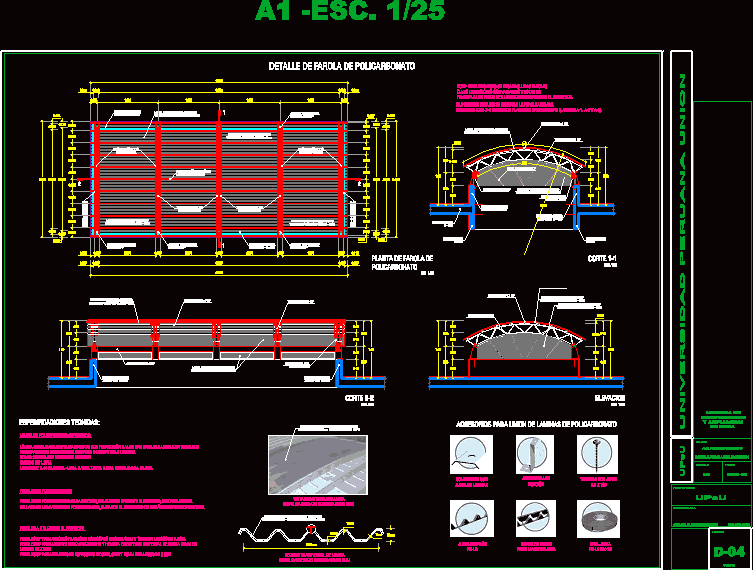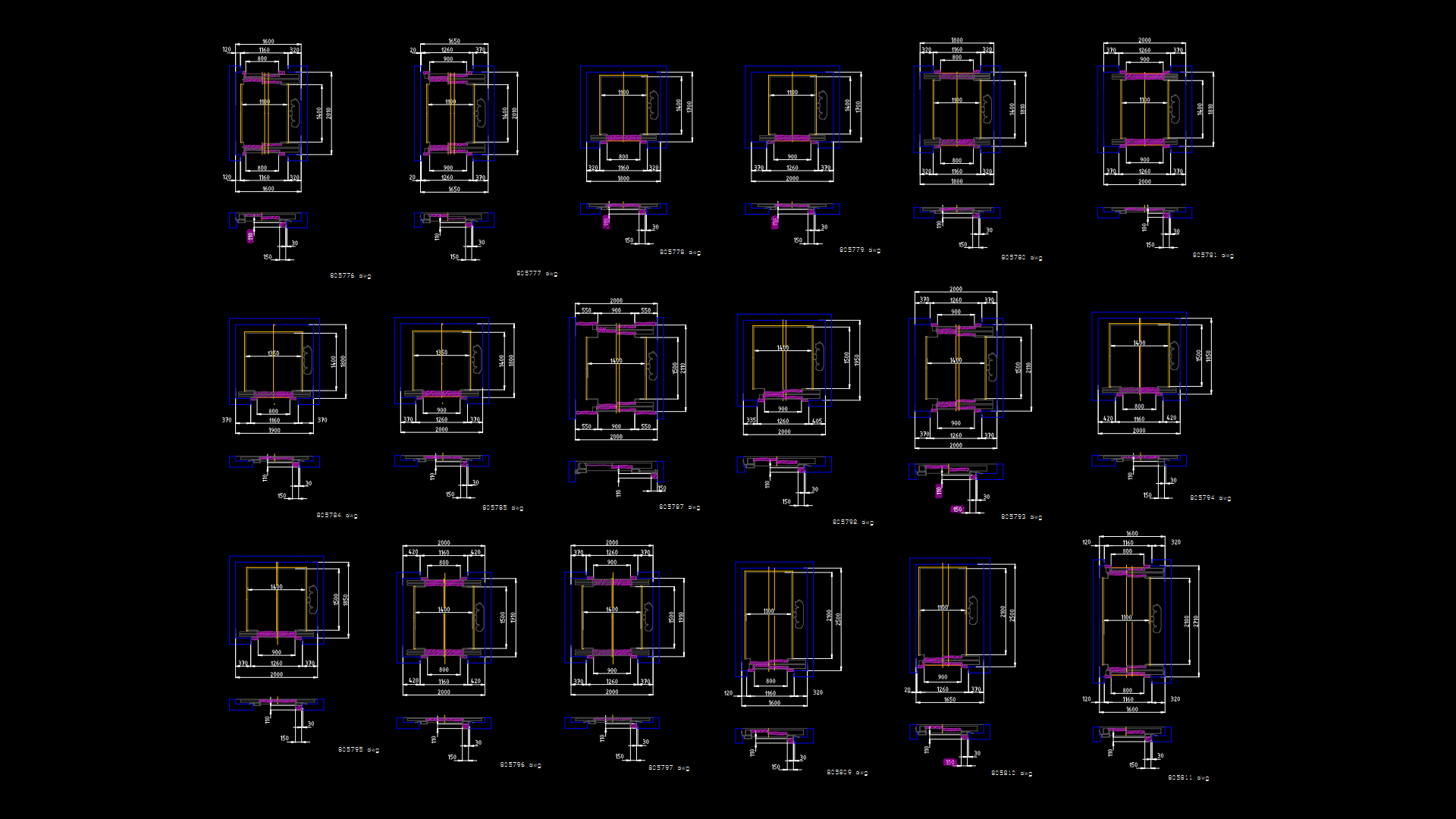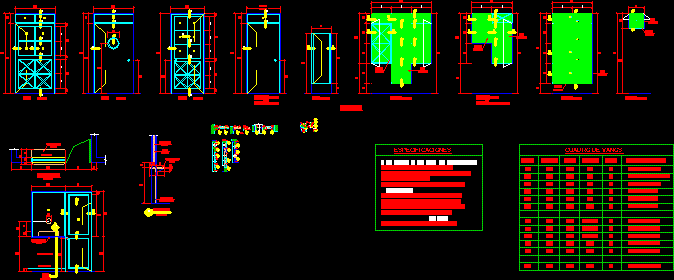Streetlight Detail – Luminacion Zenith DWG Section for AutoCAD
ADVERTISEMENT

ADVERTISEMENT
This is the architectural detail of a street lamp overhead lighting, includes box material, dimensions, sections and elevations
Drawing labels, details, and other text information extracted from the CAD file (Translated from Catalan):
detail of polycarbonate lamp, metal profile for union of polycarbonate laminate, lamppost, polycarbonate, elevation, peruvian university union, professional:, lamina:, plane:, scale:, upeu, owner:, date:, detail lamppost of illumination, license of, construction, and extension, of work, whose dimensions are variable and are in, function to the wells of lighting located in the corridor., technical specifications:, this detail refers to the located lantern
Raw text data extracted from CAD file:
| Language | Other |
| Drawing Type | Section |
| Category | Doors & Windows |
| Additional Screenshots |
 |
| File Type | dwg |
| Materials | Other |
| Measurement Units | Metric |
| Footprint Area | |
| Building Features | |
| Tags | architectural, autocad, box, DETAIL, DWG, includes, lamp, lighting, material, overhead, section, skylight, street, streetlight |








