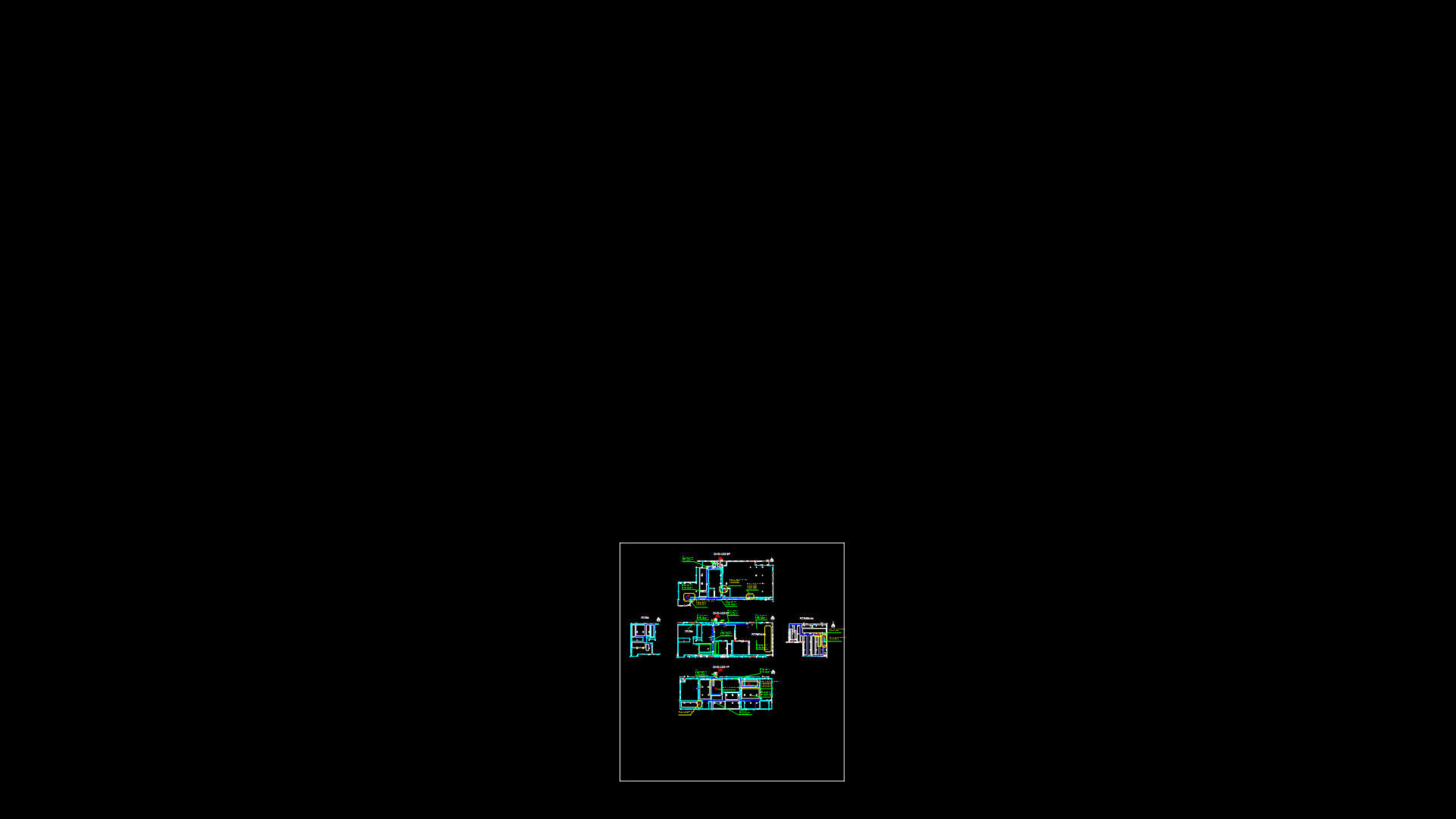Structural Formwork Plan for Sewage pumping Station with Sectional Designs

Structural formwork drawings for a sewage pumping station located in Monte Alto, Arraial do Cabo, Brazil. The design features two primary levels: an upper level (Tampa) at +1.15m and a lower level (Fundo) with multiple depths ranging from -0.25m to -4.56m. The structure incorporates precast concrete rings for a well shaft, with wall thicknesses of 20cm throughout and reinforced concrete beams (B1, 25x16cm).
Key Structural Elements:
– Concrete formwork for walls (PAR1-PAR7) with 20cm thickness
– Linear elements (LT1-LT7, LF1-LF6) with varying dimensions
– Dividing wall and trough (coxo) with specialized drainage features
– Precast concrete rings forming vertical shaft
– Reinforced concrete slabs (S1, S2) with dimensions 60x140x20cm and 60x60x20cm
Technical Specifications:
– Concrete strength: fck = 40 MPa
– Steel reinforcement: CA-50 (500 MPa) and CA-60 (600 MPa)
– Environmental aggressiveness class: IV (highly aggressive)
– Maximum water/cement ratio: 0.45
– Minimum cement content: 360 kg/m³
– Concrete elasticity modulus: 35,417 MPa
– Reinforcement cover: 5.0cm throughout
– Crystallizing additive (XYPEX or Penetron): 1% of cement mass
| Language | Portuguese |
| Drawing Type | Section |
| Category | Water Sewage & Electricity Infrastructure |
| Additional Screenshots | |
| File Type | dwg |
| Materials | Concrete, Steel |
| Measurement Units | Metric |
| Footprint Area | 10 - 49 m² (107.6 - 527.4 ft²) |
| Building Features | |
| Tags | crystallized concrete, precast concrete rings, reinforced concrete, sewage pumping station, structural formwork, wastewater system, water infrastructure |








