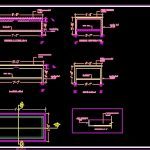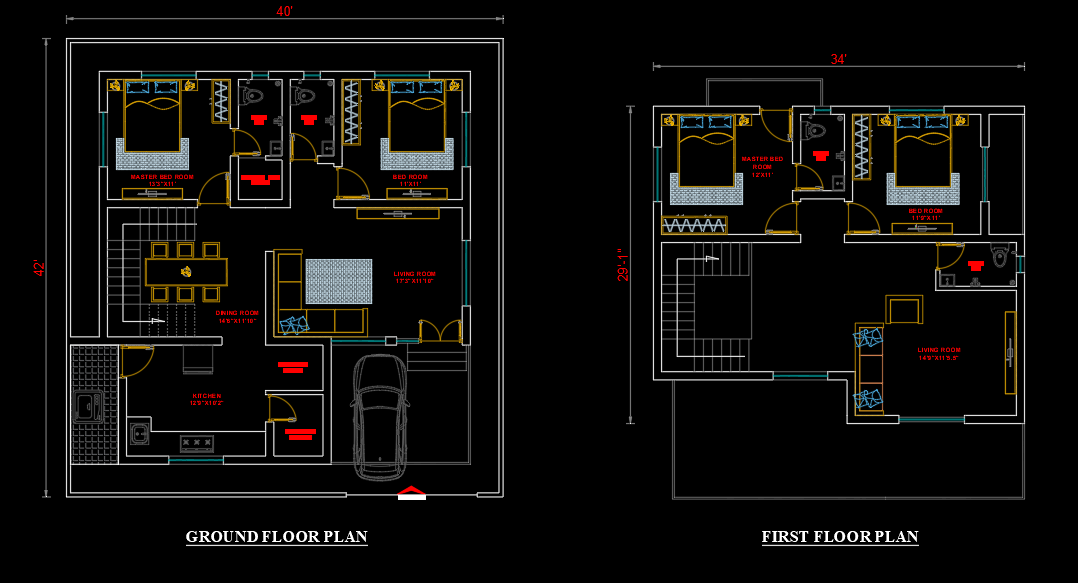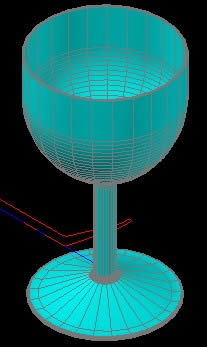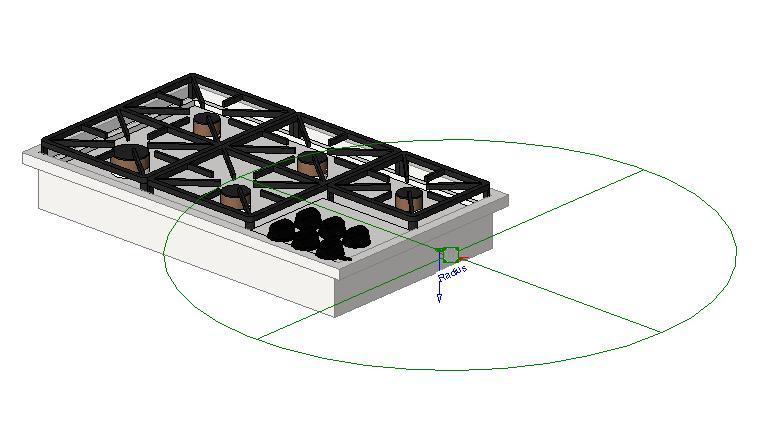Study Table DWG Plan for AutoCAD

complete construction drawing of study table; its plans; elevations; sections with material details
Drawing labels, details, and other text information extracted from the CAD file:
drawn by : gaurav jain, designed :, scale :, date :, drg. no., terrace plan, nts, mr.vivek khanna, s.no, name, size, no.of doors, t.v., bed room, toilet, living area, kitchen, puja room, lift, staircase, refrigerator, lobby, dinning area, shaft, c.b, split a.c., electrical plan, electrical layout plan, ceiling, switch board, ceiling light, ceiling fan, height, symbol, description, legend, s.no., a.c point, geyser, exhaust fan, telephone point, internet point, in venti., two way switch, t.v points, bracket light, , above door, d.b., dist.board, bed switch board, from edge of door opening, notes :, dish rack, water purifier, towel ring, hanger, chkd. by :, drawn by :, consultant, titles, footing plan, project, at shalimar bagh ,new delhi., storage, plain glass fixed in wooden panel, s.s handle, front elevation, table plan, side elevation, foot rest, sectional elevation at aa, granite, wooden leg, detailed at ‘a’, sectional elevation at bb, angle ‘l’
Raw text data extracted from CAD file:
| Language | English |
| Drawing Type | Plan |
| Category | Furniture & Appliances |
| Additional Screenshots |
 |
| File Type | dwg |
| Materials | Glass, Wood, Other |
| Measurement Units | Imperial |
| Footprint Area | |
| Building Features | |
| Tags | autocad, chair, chaise, complete, construction, cup, details, drawing, DWG, elevation, elevations, furniture, material, parasol, plan, plans, section, sections, sol, study, table |








