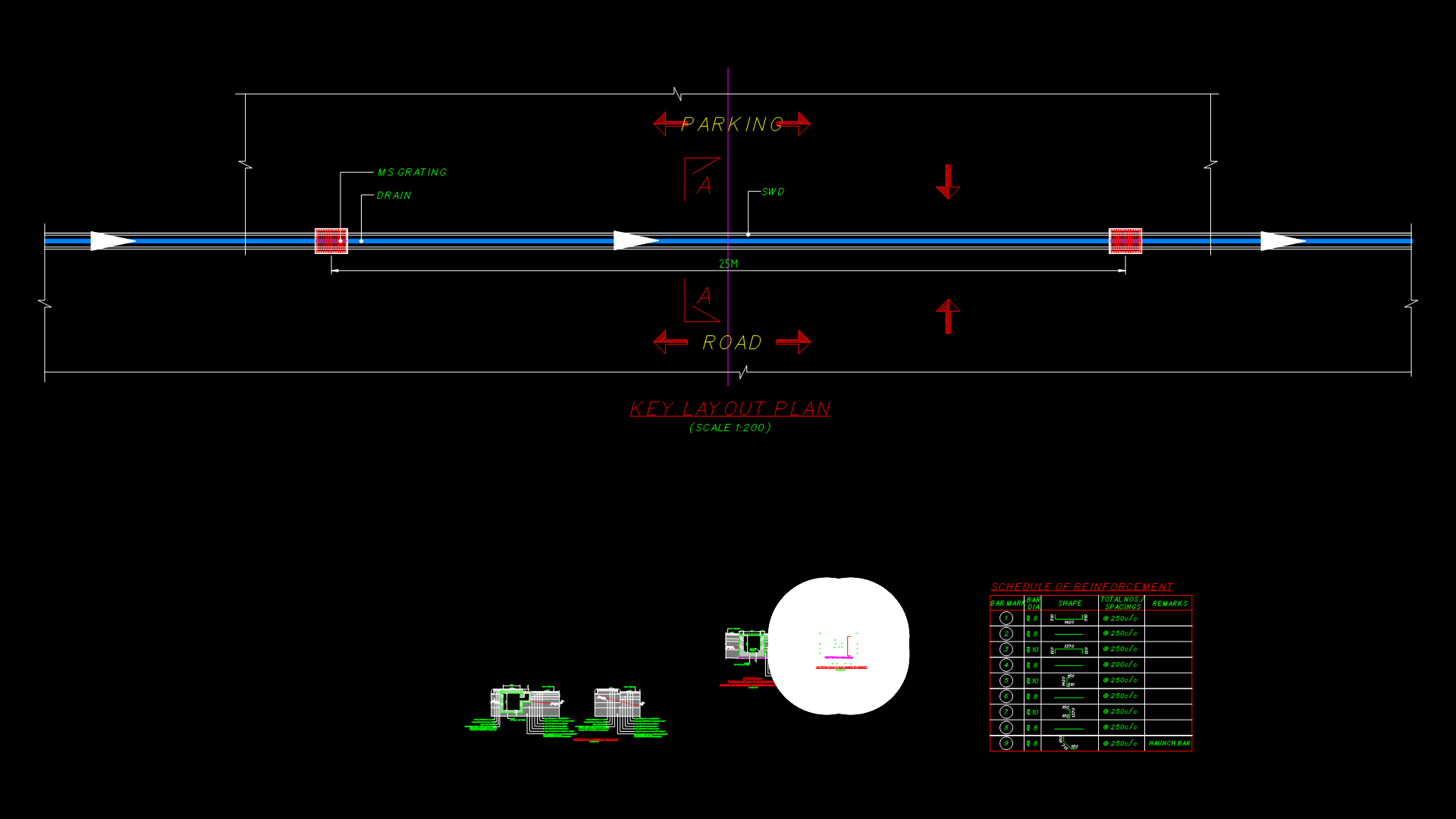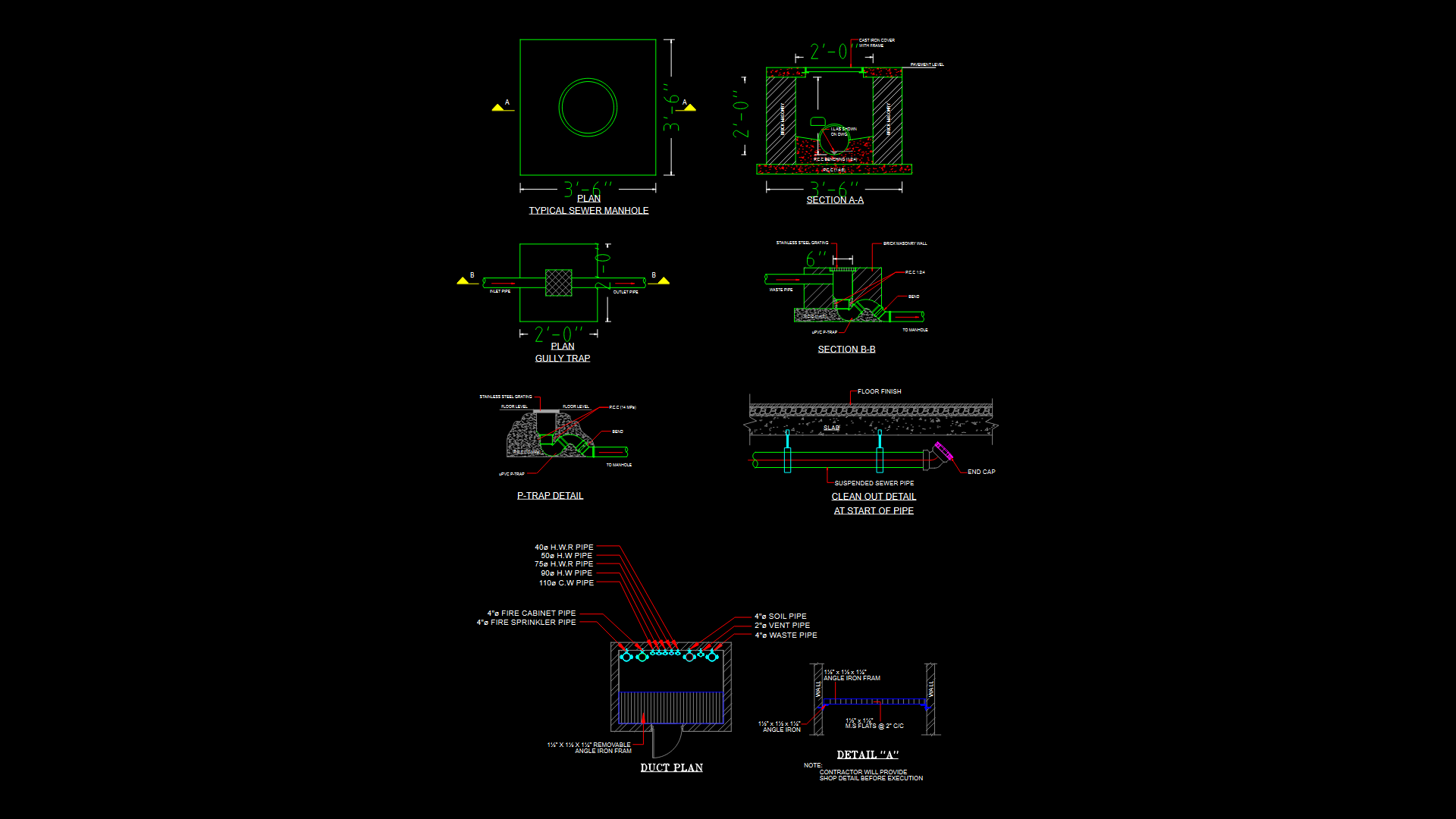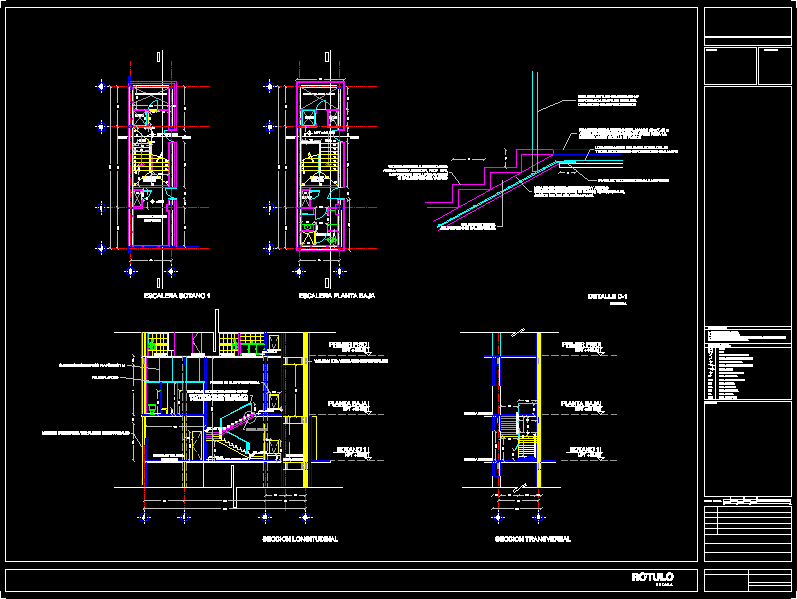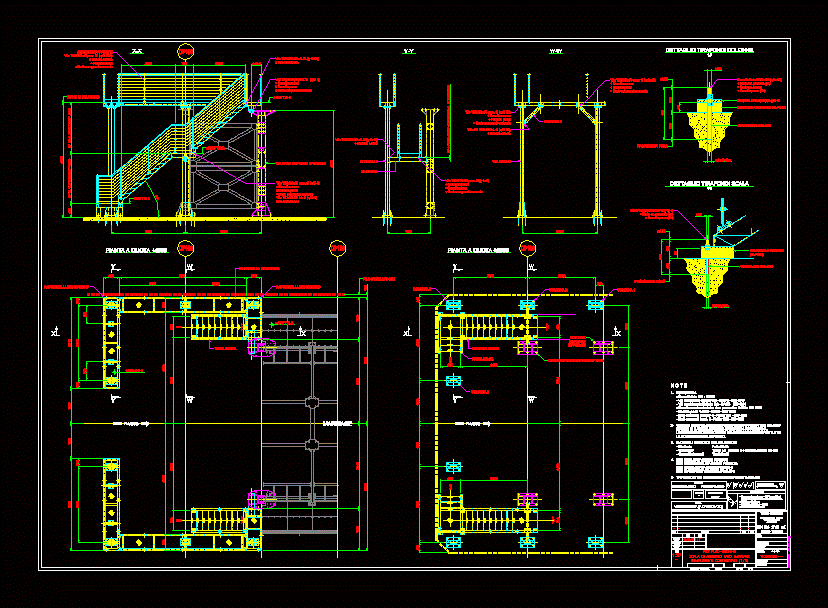Substation Control Room 50kv -Elevations And Sections DWG Section for AutoCAD

Elevations and sections of a control room for a power sub station 50 kv.
Drawing labels, details, and other text information extracted from the CAD file (Translated from Spanish):
he., Half reed, Arrive patio channel, elevation, Half reed, elevation, Gravel, Half reed, Storm drain pipe, clamp, Half reed, elevation, Half reed, clamp, Storm drain pipe, Half reed, clamp, Storm drain pipe, Gravel, elevation, cut, battery, room, Roof tiles with Andean roof tiles, Tarrajeo fine rubbing primer includes witches, Andean tile roof two waters, Andean tile roof tiles, Tarrajeo fine rubbing primer includes witches, control, room, Roof tiles with Andean roof tiles, Andean tile roof tiles, Notes, The graph scale shown is for the format to consider double, Use only dimensions indicated in the drawings., Dimensions in millimeters levels unless indicated., The finished beams sockets are burnished
Raw text data extracted from CAD file:
| Language | Spanish |
| Drawing Type | Section |
| Category | Water Sewage & Electricity Infrastructure |
| Additional Screenshots |
 |
| File Type | dwg |
| Materials | |
| Measurement Units | |
| Footprint Area | |
| Building Features | Deck / Patio |
| Tags | alta tensão, autocad, beleuchtung, control, détails électriques, detalhes elétrica, DWG, electrical details, elektrische details, elevations, haute tension, high tension, hochspannung, iluminação, kläranlage, kv, l'éclairage, la tour, lighting, power, room, section, sections, Station, substation, torre, tower, treatment plant, turm |








