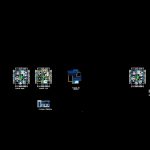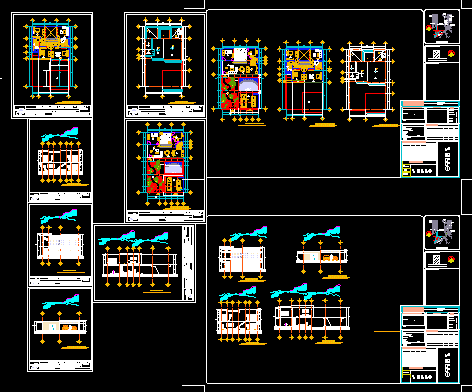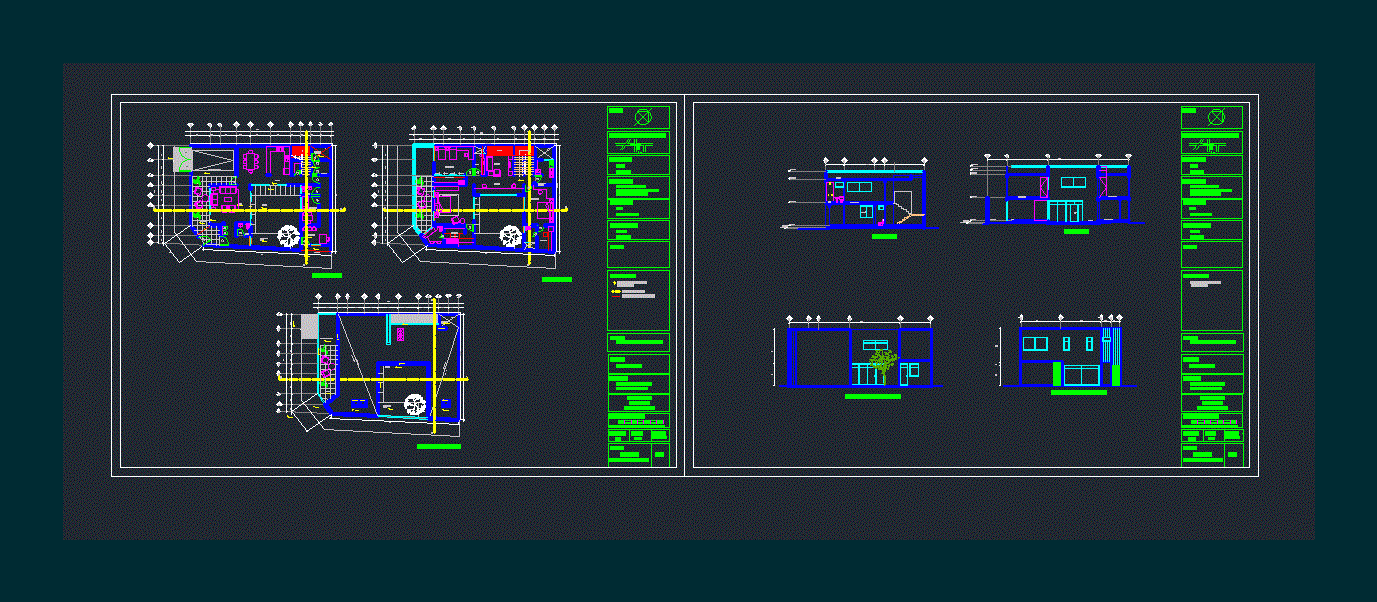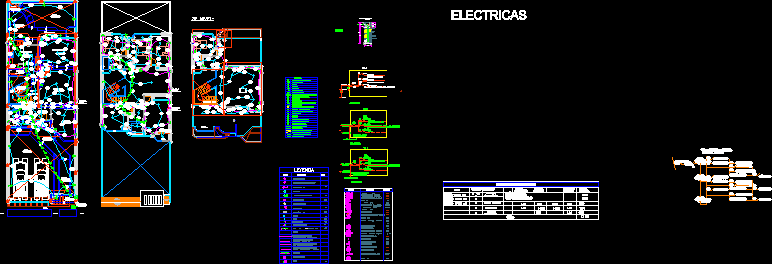Suburban House DWG Plan for AutoCAD
ADVERTISEMENT

ADVERTISEMENT
Ground and first-floor plans – Facade
Drawing labels, details, and other text information extracted from the CAD file (Translated from Spanish):
whirlpool, dining room, living room, study, bedroom, kitchen, laundry room, main entrance, mezzanine slab projection, bathroom, tv room, terrace, empty, ground floor, upper floor, rooftop floor, main facade
Raw text data extracted from CAD file:
| Language | Spanish |
| Drawing Type | Plan |
| Category | House |
| Additional Screenshots |
 |
| File Type | dwg |
| Materials | Other |
| Measurement Units | Metric |
| Footprint Area | |
| Building Features | Pool |
| Tags | apartamento, apartment, appartement, aufenthalt, autocad, casa, chalet, dwelling unit, DWG, facade, floor, ground, haus, house, logement, maison, plan, plans, residên, residence, unidade de moradia, villa, wohnung, wohnung einheit |








