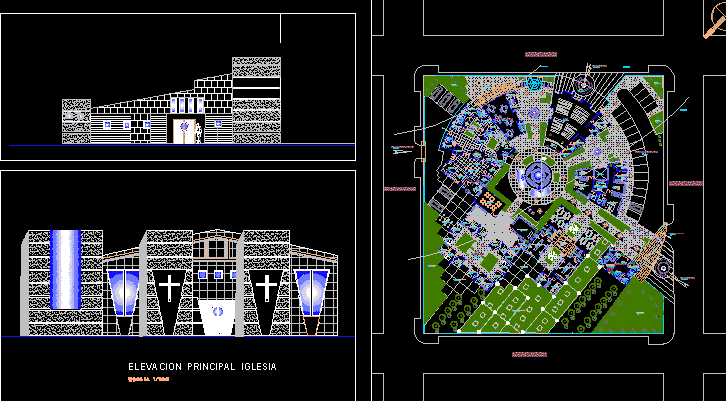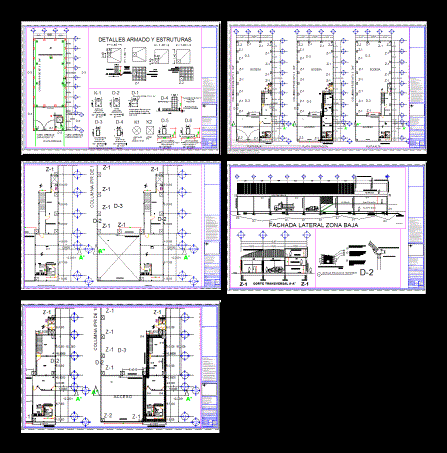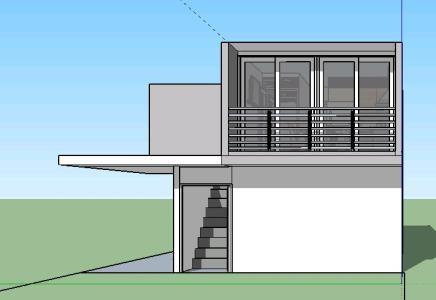Supermarket DWG Section for AutoCAD
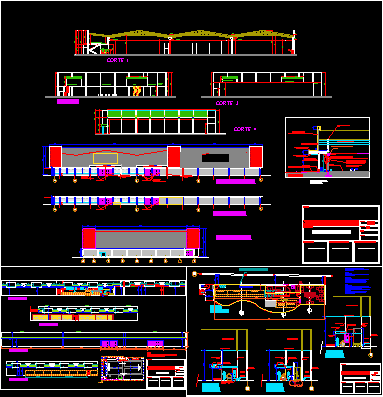
Detail of plants, cut 1 – 2 – 3 to 4, details of housing, main and side facades, detail elevations. elevation detail bakery, plants and interior sections; implantation and parking.
Drawing labels, details, and other text information extracted from the CAD file (Translated from Spanish):
projeção testeira, paintings, attention, maq. dyes, catalogs, maq. beat paint, equal to eloy and alfaro reduced in size gnral, projection automatic door head, fixed, operator, horton, electric belt drive, ext, int, warehouse, anden, sausages, nebch, nebnt, bakery, income, slab projection, rolling door, escape, slab projection, lava, rag, control, dashboard, raised tank projection, cart bread cans, existing laundry, sensor, laminated glass, sections given by ing. Calculator, the measure of this beam is confirmed is the necessary width to support the upper fixed glass, lying porch, existing metal fronton, facade wall, channel and gutter beam, metal pillar. existing, rolling door roll, metal deck slab, main entrance, tile, roof, empty, flown, front, column, glass, sill, parking, sidewalk, supermarket, rests on columns, parapet has, false lying, side entry, beam, wall, floor, furnace, cut a – a, line of lying, finished floor level, premises, material to be defined, facade, sign, sign space, verify on site, to v., parterre, sidewalk, to v . i s i d r o a y o r o, t e r r e n e s v a c i o s, c a l l e p u b l i c a, p a r u u s, pwe, camara, congel., cold, plant, transformers, emergency, conditioning, air, const. line, ground floor, office, machines, room, s.h. – men, s.h. – women, canalon h’a ‘, mezanine plant, pumps, vehicular income, boundary line, curb line, parking area, xxxx, mesh division, wholesale sales, briko furniture, dining room furniture, garden, showcase display – clothes, lockers, work :, owner :, contains :, scale :, architectural design :, technical responsibility :, sheet :, date :, drawing :, general plant, electric, stretcher wholesalers, box, existing wall, new income projection, balance, demaquínas room, warehouse, office administration, sausages, bathrooms, energy, parapet edge, wall projection, supported by columns, concrete parapet, cover extends, projection, shoe store, equipment slab, bakery, mensula, bathrooms, concrete slab, lineadefachada, gutter, emergency door, bakery, tables area, sausages, height pipe sci, bread, furniture, garden, chickens, meat, ferri, puert a for emergency, dairy, cheese, yogurt, dairy, meat and chicken, toy, maxispan and hangers, locksmith, floors, various, plumbing, toilets, home, appliances, audio and video, tools, industrial safety, electricity, motorcycles, cuts and facades, elevations, project :, bakery details, npt warehouse, mensula level, masonry, metal beam for screen of gypsum, screen of gypsum, tumbled of gypsum and structure, masonry between warehouse and warehouse, metal trusses, wall of gypsum , moldings, sandblasted glass, note: the texts of the decoration should be reviewed and approved, automotive, exhibition lamps, height slab metal, frame dem masonry for rail door rolling, parking area, street, rolling, door, sh, boxes, dock, ss.hh., metallic fronton, proposed meta pillar, pillar lined by existing income location, main breaker, meter, metal structure height, prolonged pillar to floor for new entry, main facade, facade j axis, access ramp, side facade, sidewalk – arcade, sidewalk building edge, work table, metal pillared valance, measure to be confirmed, programming, arq. peace lady
Raw text data extracted from CAD file:
| Language | Spanish |
| Drawing Type | Section |
| Category | Retail |
| Additional Screenshots |
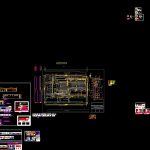 |
| File Type | dwg |
| Materials | Concrete, Glass, Masonry, Other |
| Measurement Units | Metric |
| Footprint Area | |
| Building Features | Garden / Park, Deck / Patio, Parking |
| Tags | autocad, commercial, Cut, DETAIL, details, DWG, elevations, facades, Housing, main, mall, market, plants, section, shopping, Side, supermarket, trade |



