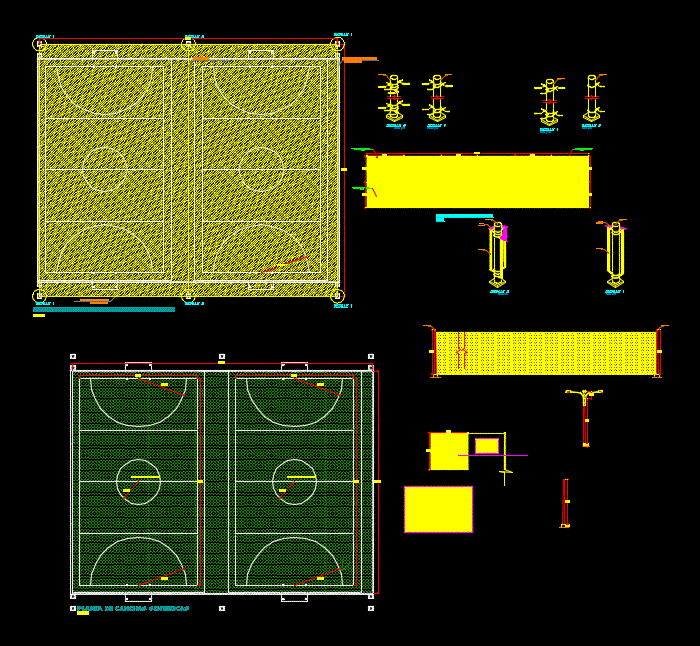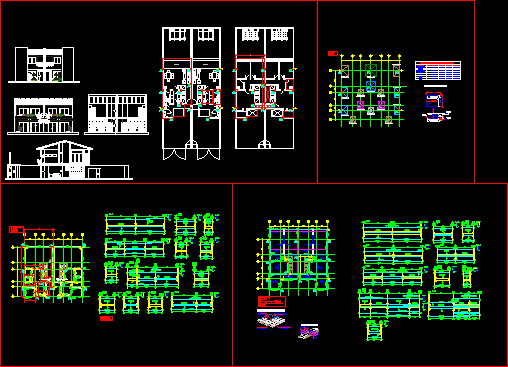Synthetic Sports Platform DWG Full Project for AutoCAD

Project development plans construction of sports platform with synthetic grass
Drawing labels, details, and other text information extracted from the CAD file (Translated from Spanish):
npt., iron, synthetic grass platform, procycled fisherman’s mesh, synthetic court plant, existing pole, pole, synthetic field plant, light cover edge, raschel mesh, light coverage with raschel mesh, cover edge, tensor cable, fisherman’s mesh, lambayeque street, ayacucho street, street sunflowers, projected gallery, property limit, fisherman mesh installation, edge sardinel, metal fence to improve, existing metal fence, metal mesh, expansion joint, access of gravel, multisport platform synthetic grass, confinement sardinel, proy. field field, volleyball field line, existing buildings, public network, meter, water point for grass, emergency door, sanitary cabin, ss.hh. women, ss.hh. men, roof projection, tribune roof projection, coverage, fisherman net, multi-sport platform of the urbanization three of January, fisherman mesh royectada, mesh of existing fisherman, damaged area, legend
Raw text data extracted from CAD file:
| Language | Spanish |
| Drawing Type | Full Project |
| Category | Entertainment, Leisure & Sports |
| Additional Screenshots |
 |
| File Type | dwg |
| Materials | Other |
| Measurement Units | Metric |
| Footprint Area | |
| Building Features | |
| Tags | autocad, basquetball, construction, court, development, DWG, feld, field, football, full, golf, grass, plans, platform, Project, sports, sports center, synthetic, voleyball |








