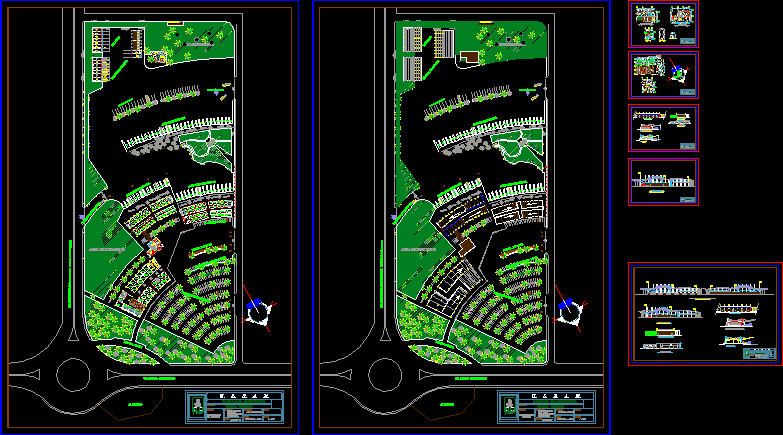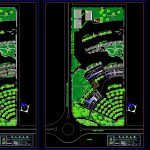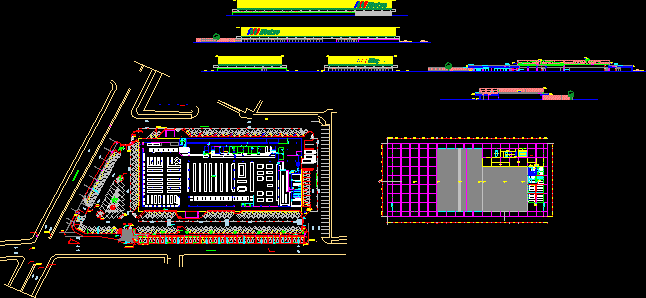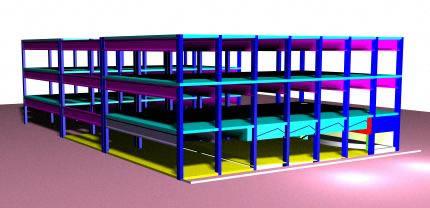Terminal – Mall DWG Plan for AutoCAD

General plan cuts – facades – detail of administration – ticketing detail – detail eaters driver
Drawing labels, details, and other text information extracted from the CAD file (Translated from Spanish):
shirts, tourism agency, commercial premises, conference room, general store, beauty salon, comp room. and telephone, warehouse, freezzer, control, file, accounting, video room, general management, sauna men, women sauna, hydromassage – h, whirlpool – m, gym, aerobics, boardroom, central-telef, money exchange, information, first aid, meeting room, chief of staff, administrator, telephony and post, boxes, administration, waiting room, cashier, safe, kitchen, bar, bathroom, reception of products., lockers., dining room, pump, pantry, local meals, secular university eloy alfaro de manabi, faculty of architecture, contains:, course :, arq. ricardo avila, jonathan orozco cobeña, project:, apartment building, analysis and projects iv, sheet :, date :, general warehouse, machine room, pantry, white, land, via circumvallation section iii, the empire, via manta – rocafuerte , court d-d ‘, front facade dining room, front facade cc, commercial premises, local parcels, cooperative office, boleterias, ups, office, merchandise entry., line projection of cover, laundry, teacher :, member :, faculty of architecture, distribution of spaces, land terminal, dining administration types of modules, ticket office, module type warehouse, workshop, laundry, module type local food, ponce alejandra pata jairo macias e. narcisa palm miguel, arq. rido pacheco, ponce alejandra pata jairo macias e. narcisa palma miguel, transport exit, garbage collection, transport garage, bus stop, entrance to the terminal, arrival platforms, general parking, waiting for taxis, cargo hold, workshops, exit platforms, expansion area, bio-degerstores, parking – taxis, envelopes, chauffeur’s dining room, baggage check-out, baggage check-in, bypass section iii blanket – rock-solid, general location, restaurant administration types of modules, front facade warehouses, left side façade, court c- c ‘, facades and cuts, e – parcels, fish factory, front facades, front façade boleteria – parcels
Raw text data extracted from CAD file:
| Language | Spanish |
| Drawing Type | Plan |
| Category | Retail |
| Additional Screenshots |
 |
| File Type | dwg |
| Materials | Other |
| Measurement Units | Metric |
| Footprint Area | |
| Building Features | Garden / Park, Pool, Garage, Parking |
| Tags | administration, autocad, commercial, cuts, DETAIL, DWG, facades, general, mall, market, plan, shopping, supermarket, terminal, trade |







