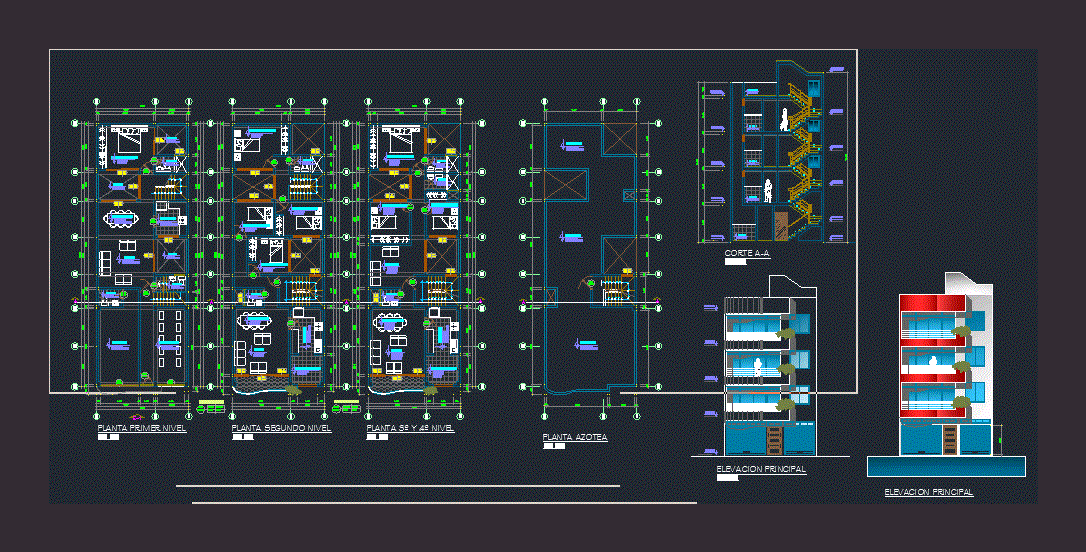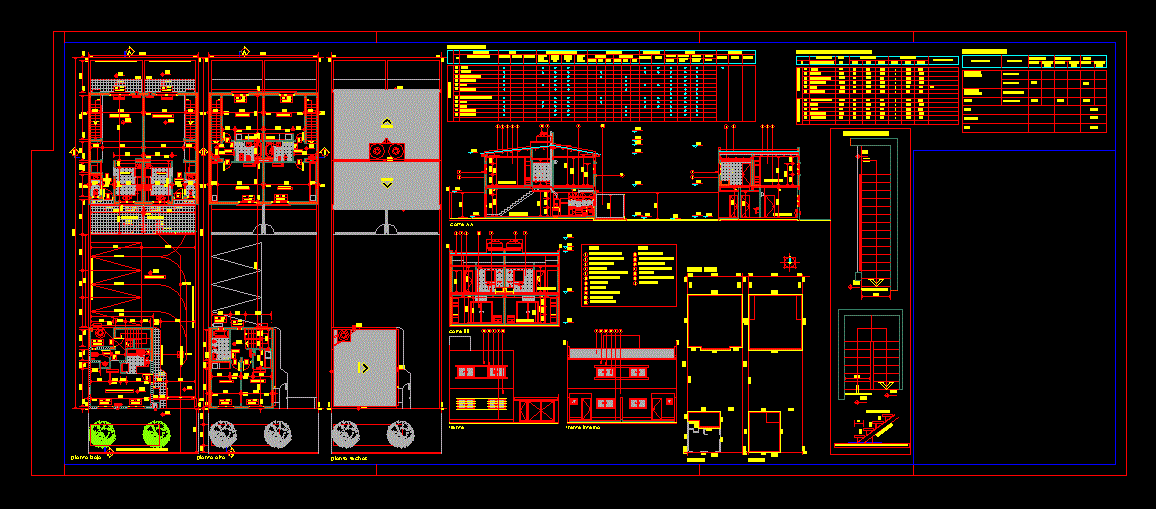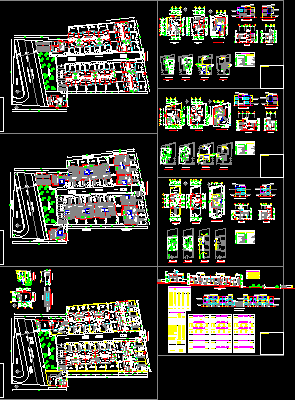Torre Departments In Nepal DWG Section for AutoCAD
ADVERTISEMENT

ADVERTISEMENT
Plants – sections – facades – dimensions – designations
Drawing labels, details, and other text information extracted from the CAD file:
drawn by:, building type:, plot no:, details:, owner, area:, registration no., checked by:, scale:, location:, signature, date:, for official use only, way to thaiba, shanti pokhari, way to siddhipur vdv, chanacho, wachako, s.no., nos., height, length, particulars, residental, sheet no., yogendra shrestha, site plan, plan, elevation, x-section, opening schedule, location map
Raw text data extracted from CAD file:
| Language | English |
| Drawing Type | Section |
| Category | Condominium |
| Additional Screenshots |
 |
| File Type | dwg |
| Materials | Other |
| Measurement Units | Metric |
| Footprint Area | |
| Building Features | |
| Tags | apartment, autocad, building, building departments, condo, departments, designations, dimensions, DWG, eigenverantwortung, facades, Family, group home, grup, mehrfamilien, multi, multifamily housing, ownership, partnerschaft, partnership, plants, section, sections, torre |








